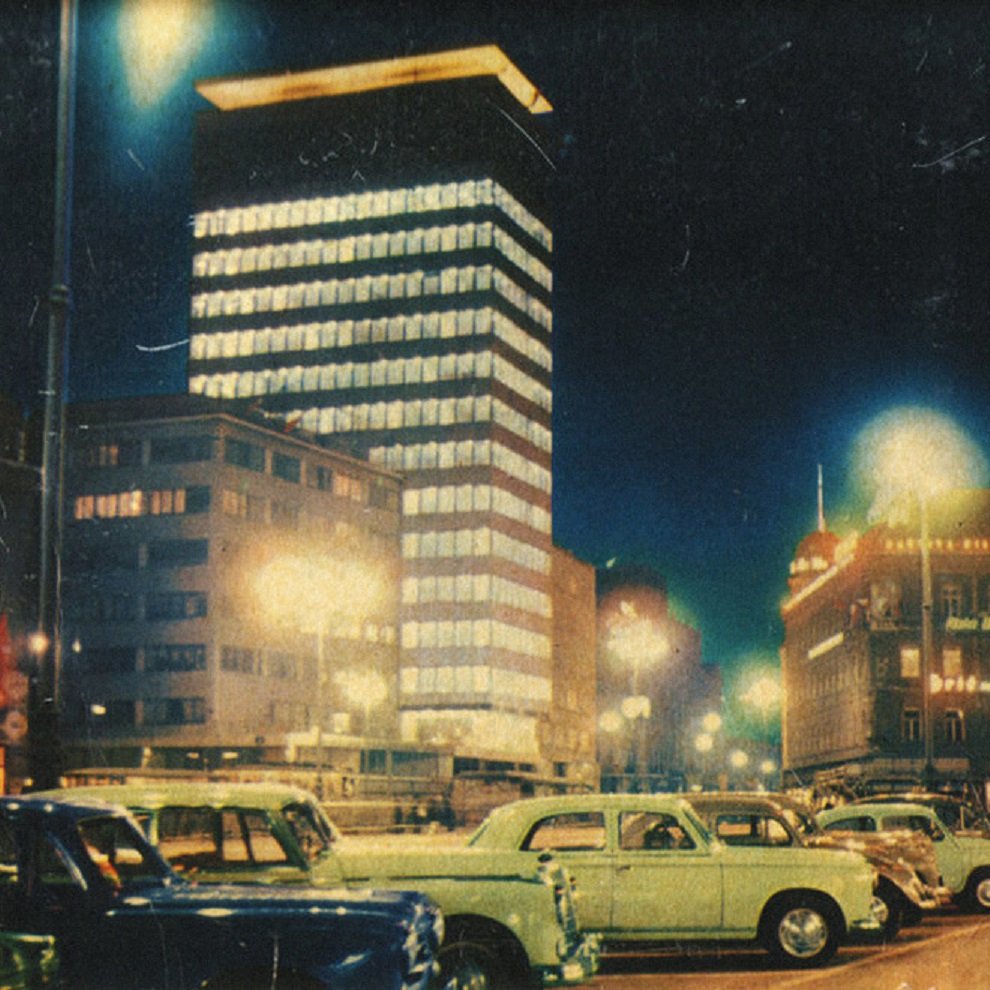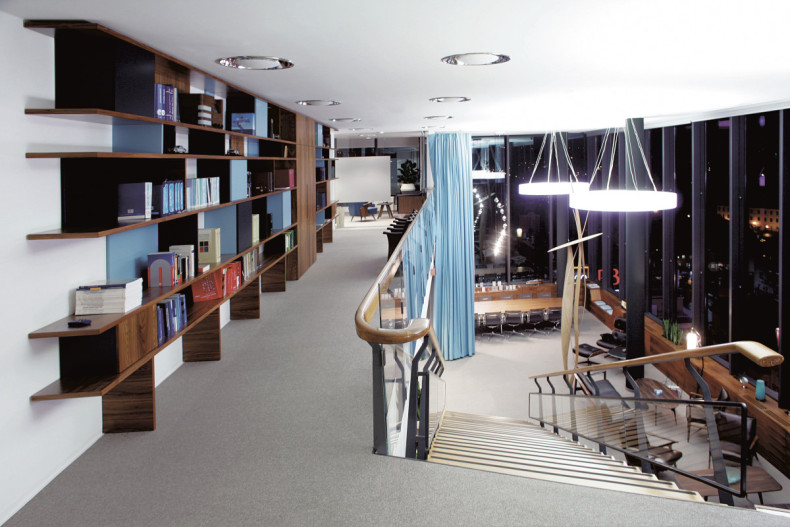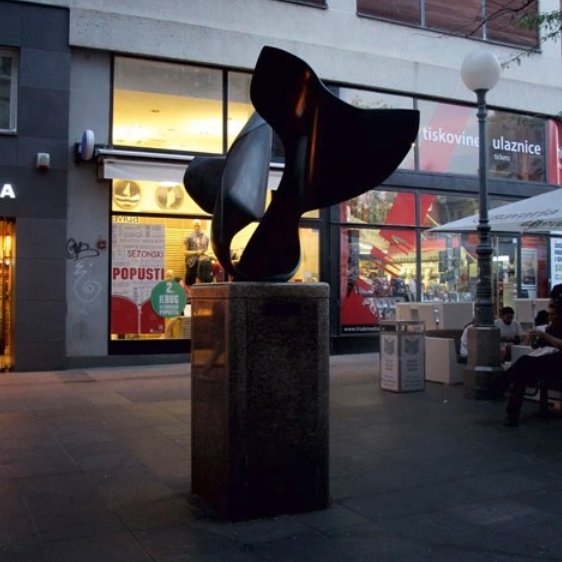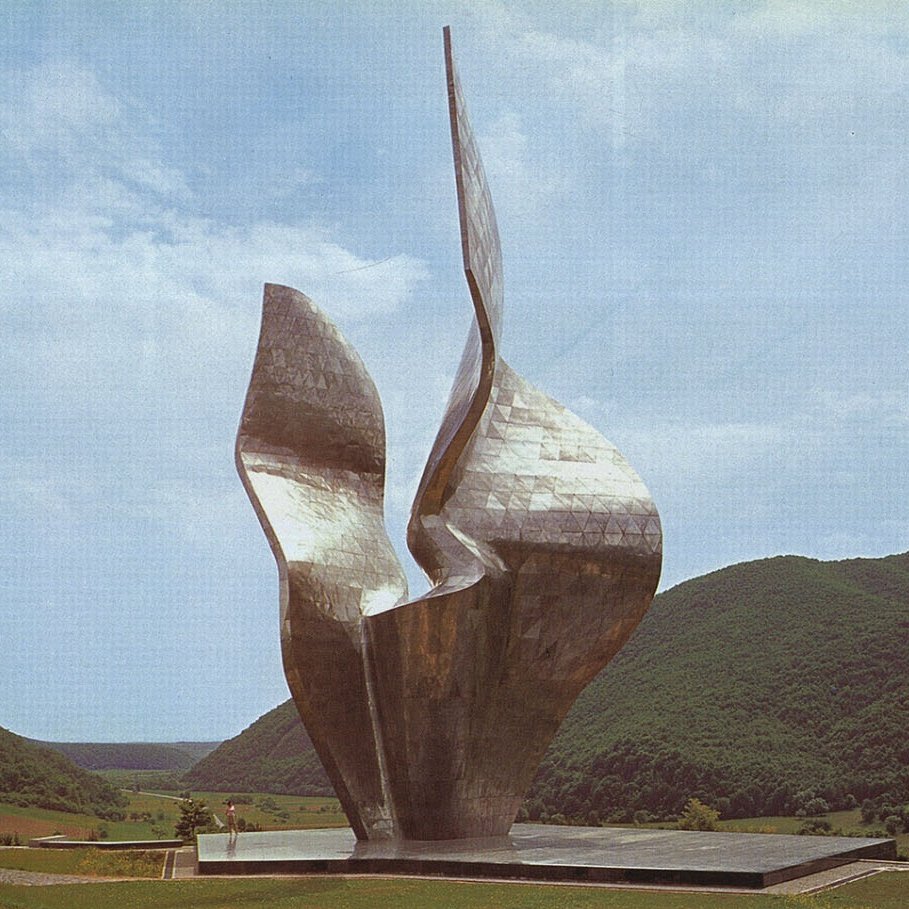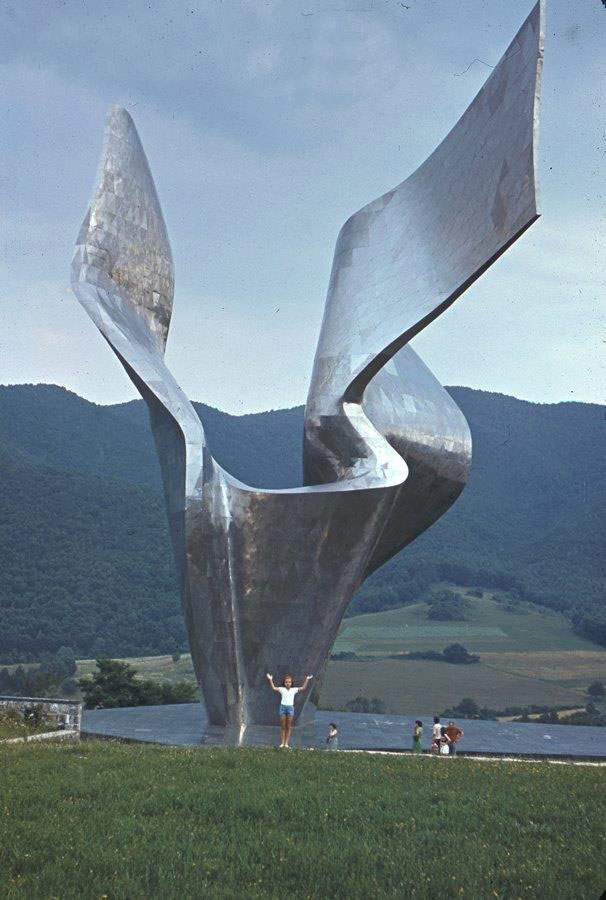Overlooking Zagreb’s Ban Jelačić Square (called Republic Square during the Yugoslav-era) was the Ilica Skyscraper (Ilički neboder). When it was unveiled in 1969, it was the tallest skyscraper in Yugoslavia [70m] and the first business tower in the country.
Funded by the state-owned companies Končar and Ferimport, this skyscraper was designed by the architect team of Slobodan Jovičić, Josip Hitil and Ivan Žuljević. It employed an aluminum frame lattice façade, the first Yugoslav building to use this technique.
When the skyscraper was unveiled, it was not immediately embraced by the public, who felt it was out of touch with the city’s architecture. However, it was slowly embraced as a Zagreb icon, with its futuristic aluminum and glass façade defining the city’s skyline.
The interior of the building was designed by some of the greatest Yugoslav artists and designers of the era, including Neven Šegvić and Bernardo Bernardi. For instance, in this image we see a vintage image of one of the tower’s lounges.
However, the most famous space in Ilica Skyscraper was the penthouse level Kavana Neboder (Skyscraper Cafe). Designed by Neven Šegvić and Bernardo Bernardi, the room was a showcase of 1950s modernist design and aesthetics.
Many famous artists also created custom works for the tower. Goldoni. Vojin Bakić created a sculpture called “Foliated Form” in the Kavana Neboder [left] while Edo Murtić created a wall relief at the main entrance [right].
The construction of this tower brought Zagreb’s main square into the modern era, accompanied by the city features of neon lights and bustling auto traffic. Two photos here show a nighttime view of the tower.
The Ilica Skyscraper stood as a landmark of Zagreb for many decades, operating as a symbol for change and the city’s movement towards the future. However, after the dismantling of Yugoslavia in the early 1990s, it began to fall into decline.
In the late 90s and early 2000s, several bouts of renovations totally changed the nature of the tower. Not only was the facade changed but much of the original artwork and decor of the tower was simply thrown out and discarded.
After the bankruptcy of Ferimport, the tower was privatized and sold to Nikola Doimi Frankopan. In 2006, he launched a massive renovation construction project which would totally alter and change every aspect of the tower.
Firstly, the original facade of the building was replaced completely, an act which disfigured the building’s character. Also in this renovation, the famous penthouse Skyscraper Cafe was closed, it was turned into private office space.
During these many 90s and 2000s renovations of the tower, much of the original art and interior design which adorned the structure was simply thrown out by developers. Precious sculptures and murals by Edo Murtić and Vojin Bakić were simply put in the trash.
However, during these renovations, Bakić’s “Foliated Form” sculpture that once sat within the Skyscraper Cafe was recovered from the trash by artist Ivan Picelj. It was later painted black and installed at the corner of the square & Gajeva Street.
Today, Bakić’s Foliated Form sculpture still sits along Gajeva, but it is often overlooked by passers by who are unaware of its historical importance. It stands as among the few modernist public sculptures in Zagreb.
Even more interesting to note about the Foliated Form sculpture is that its shape was used by Bakić as a basis for his famous Partisan monument at Kamenska, which was itself destroyed in the 1990s. For more info on it: http://SpomenikDatabase.org/kamenska
Also, as a final note, I just wanted to correct that this building was unveiled in 1959... not 1969, as the first tweet in this series stated. My typo mistake! Sorry about that!

 Read on Twitter
Read on Twitter![Overlooking Zagreb’s Ban Jelačić Square (called Republic Square during the Yugoslav-era) was the Ilica Skyscraper (Ilički neboder). When it was unveiled in 1969, it was the tallest skyscraper in Yugoslavia [70m] and the first business tower in the country. Overlooking Zagreb’s Ban Jelačić Square (called Republic Square during the Yugoslav-era) was the Ilica Skyscraper (Ilički neboder). When it was unveiled in 1969, it was the tallest skyscraper in Yugoslavia [70m] and the first business tower in the country.](https://pbs.twimg.com/media/EshaVkiXEAImsxl.jpg)






![Many famous artists also created custom works for the tower. Goldoni. Vojin Bakić created a sculpture called “Foliated Form” in the Kavana Neboder [left] while Edo Murtić created a wall relief at the main entrance [right]. Many famous artists also created custom works for the tower. Goldoni. Vojin Bakić created a sculpture called “Foliated Form” in the Kavana Neboder [left] while Edo Murtić created a wall relief at the main entrance [right].](https://pbs.twimg.com/media/EshbI76W8AAp8fm.jpg)
![Many famous artists also created custom works for the tower. Goldoni. Vojin Bakić created a sculpture called “Foliated Form” in the Kavana Neboder [left] while Edo Murtić created a wall relief at the main entrance [right]. Many famous artists also created custom works for the tower. Goldoni. Vojin Bakić created a sculpture called “Foliated Form” in the Kavana Neboder [left] while Edo Murtić created a wall relief at the main entrance [right].](https://pbs.twimg.com/media/EshbRnYW4AAODps.jpg)

