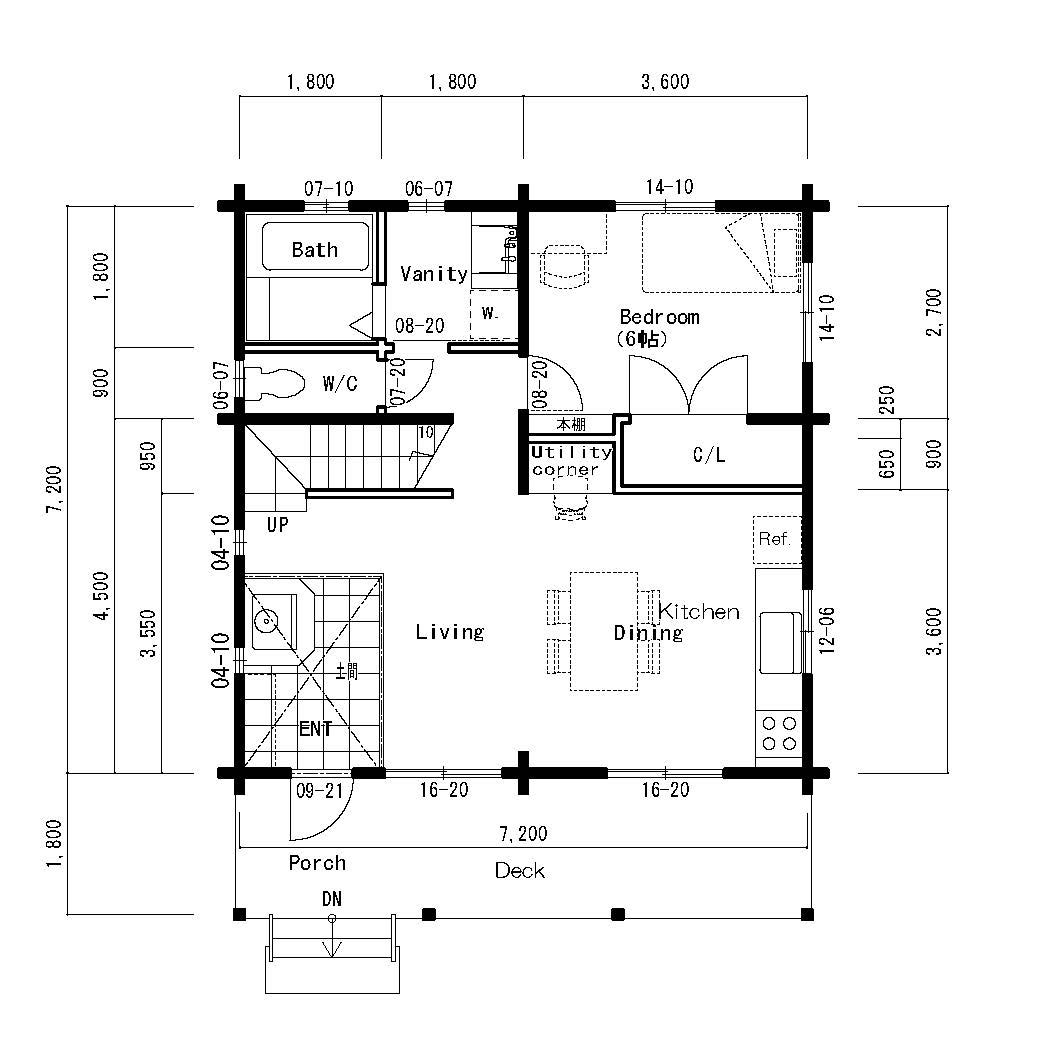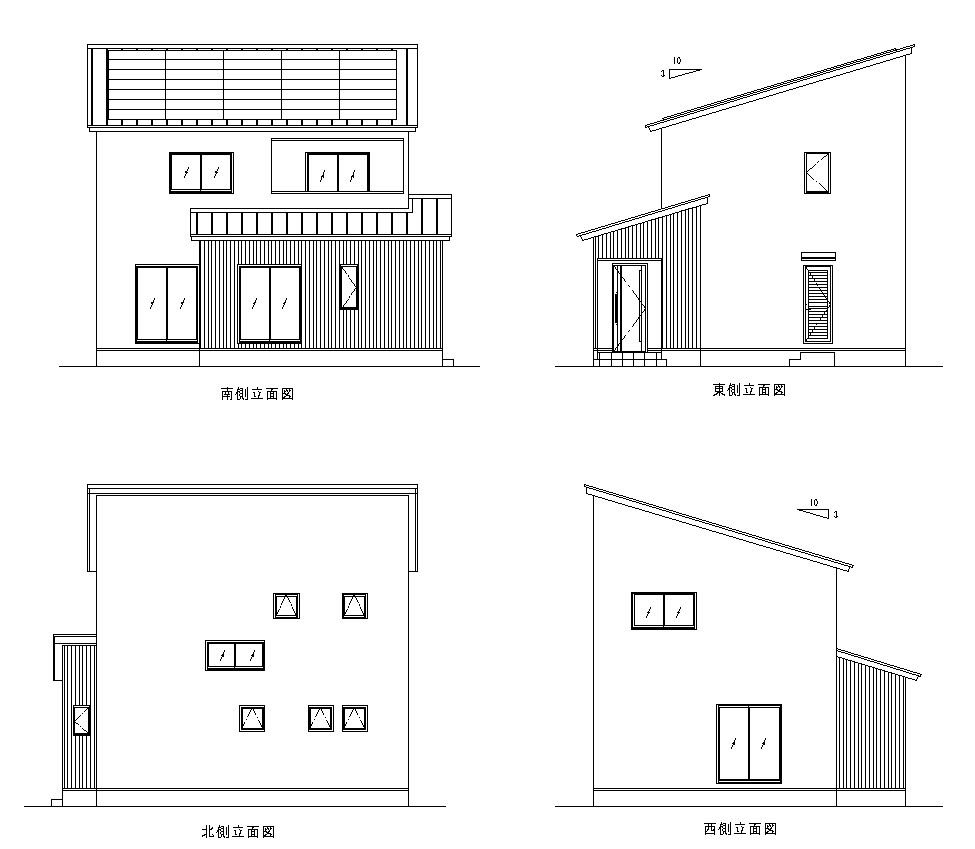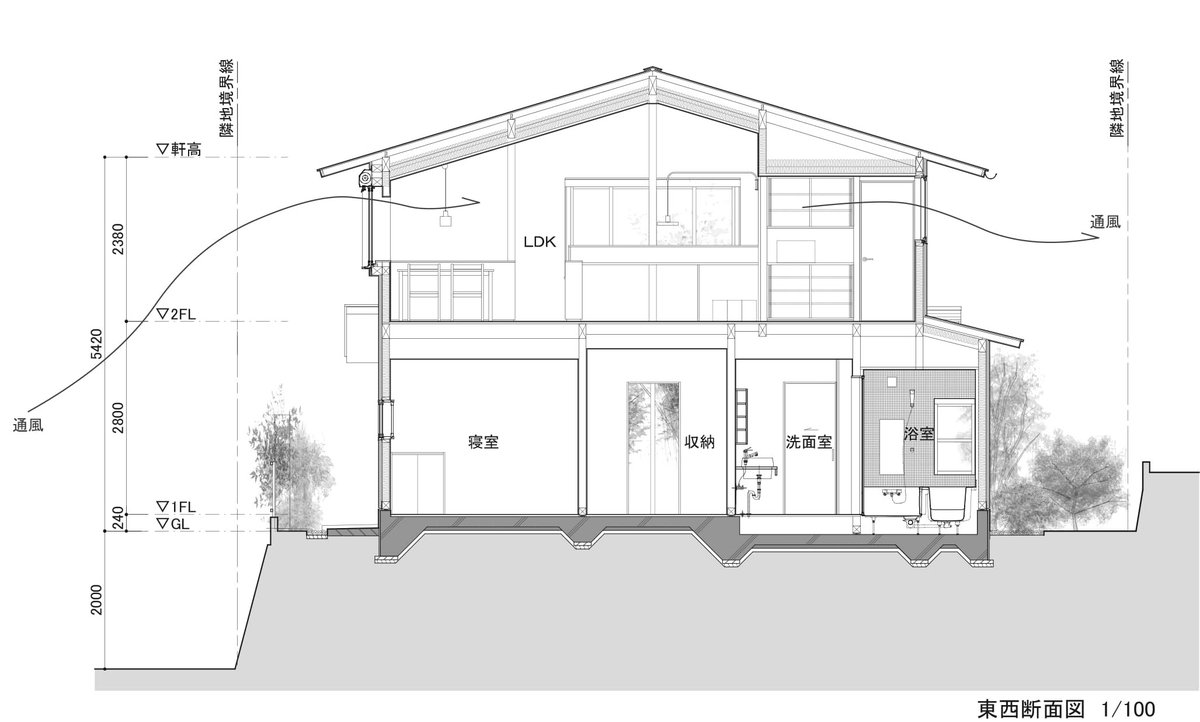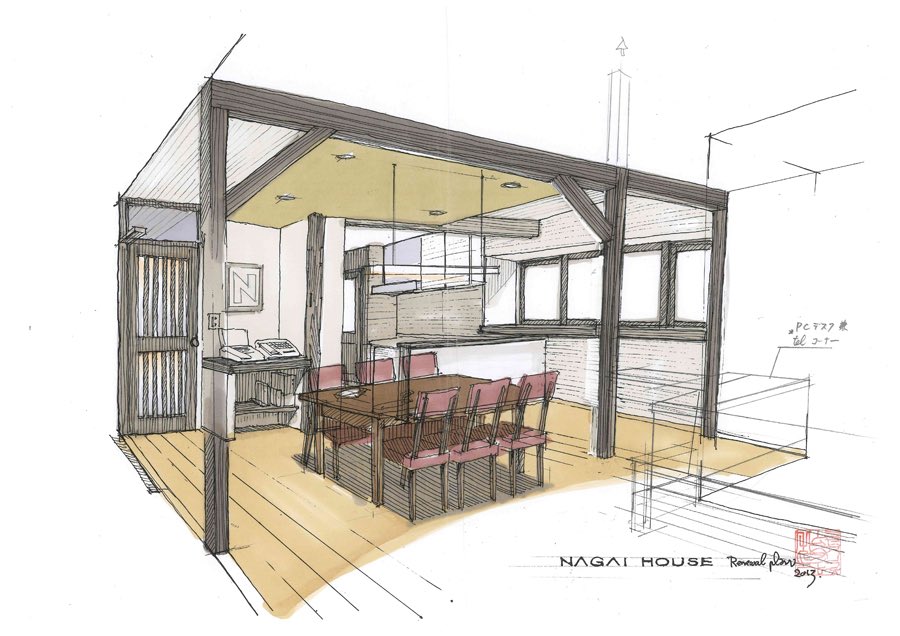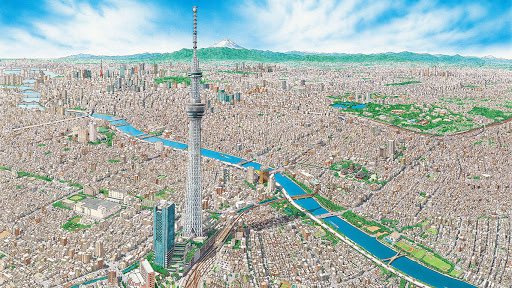Recently learned some architectural vocab in Japanese, which definitely comes in handy as a level designer! Sharing for those who are learning/interested ↓
空間(くうかん)kūkan
space; room
設計(せっけい)sekkei
plan; design; layout
空間設計(くうかんせっけい)kūkan sekkei
room layout; spatial design
レイアウト reiauto
layout
★ Both 設計 and レイアウト can be made into verbs with する, giving “to design” or “to lay out”
space; room
設計(せっけい)sekkei
plan; design; layout
空間設計(くうかんせっけい)kūkan sekkei
room layout; spatial design
レイアウト reiauto
layout
★ Both 設計 and レイアウト can be made into verbs with する, giving “to design” or “to lay out”
パース図(パースず)pāsu-zu
perspective view
★ パース on its own means “perspective”, short for パースペクティブ pāsupekutibu
perspective view
★ パース on its own means “perspective”, short for パースペクティブ pāsupekutibu

 Read on Twitter
Read on Twitter