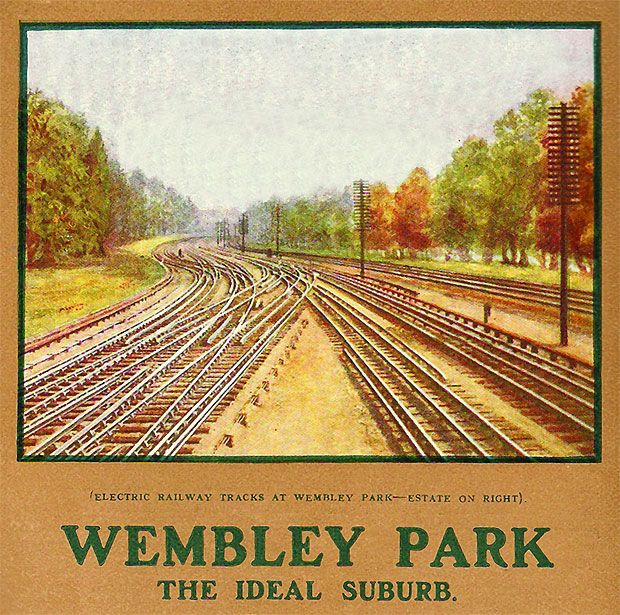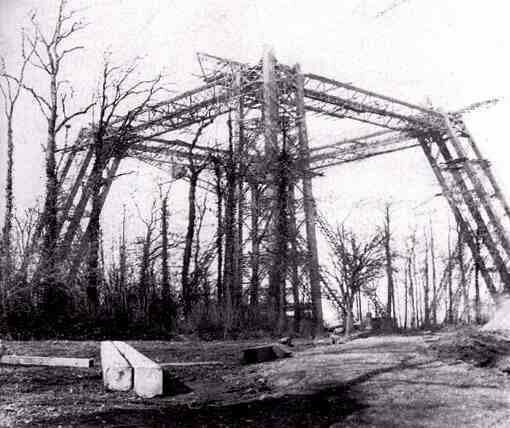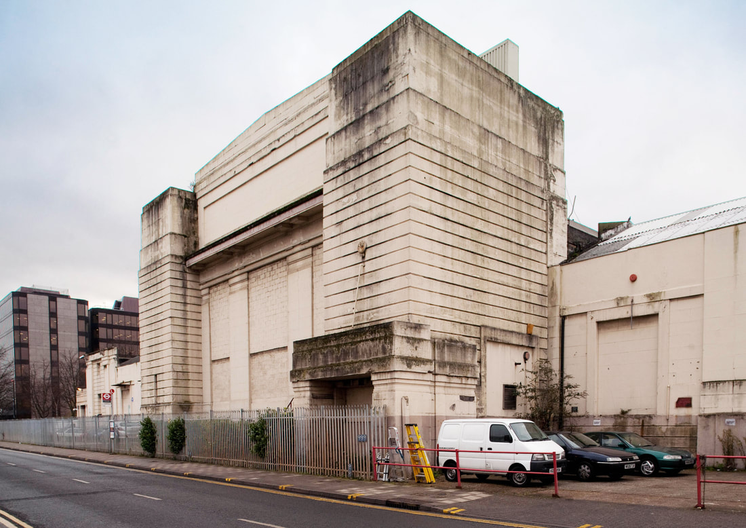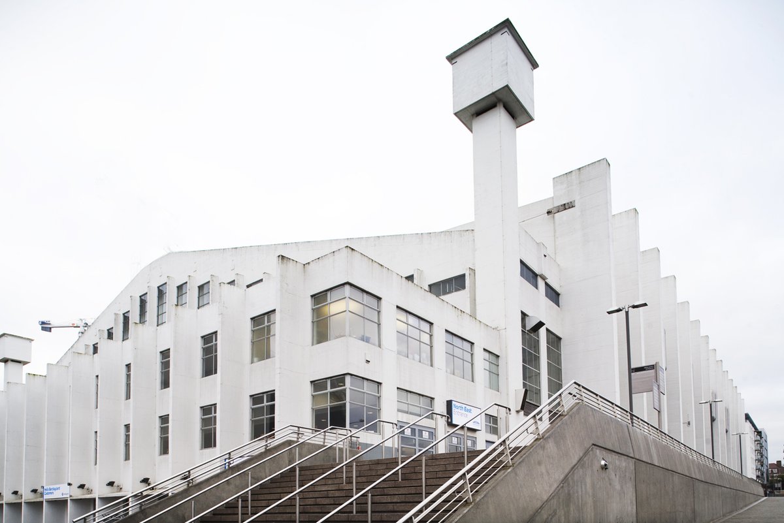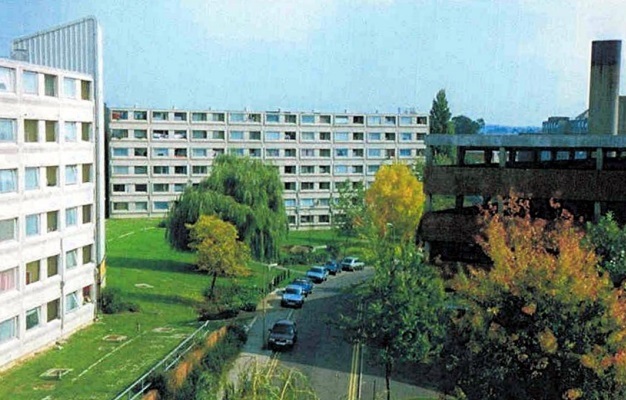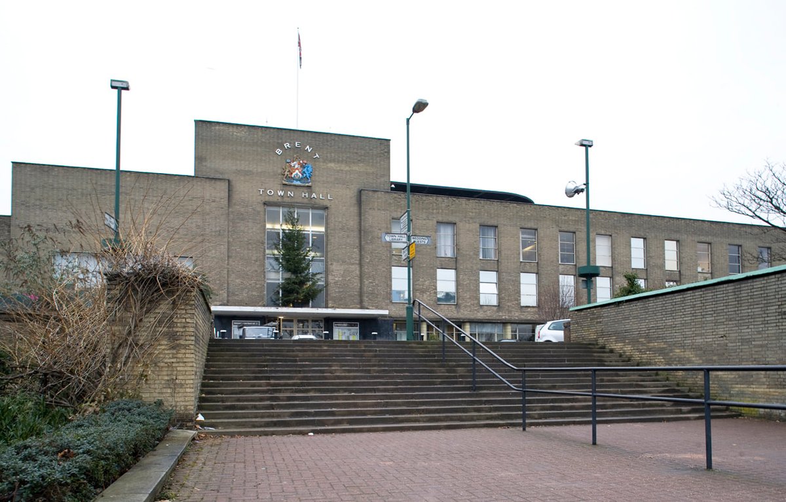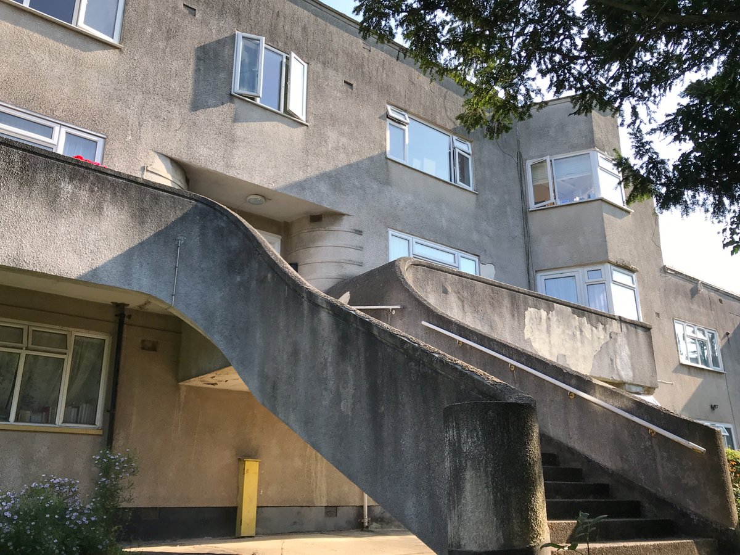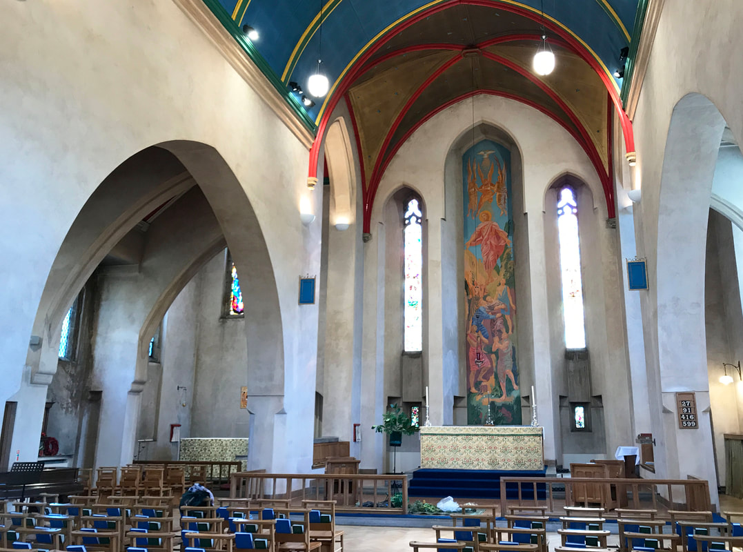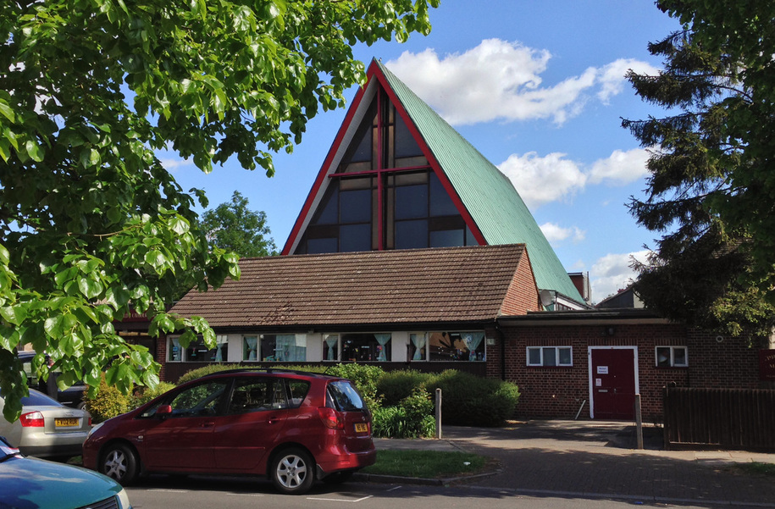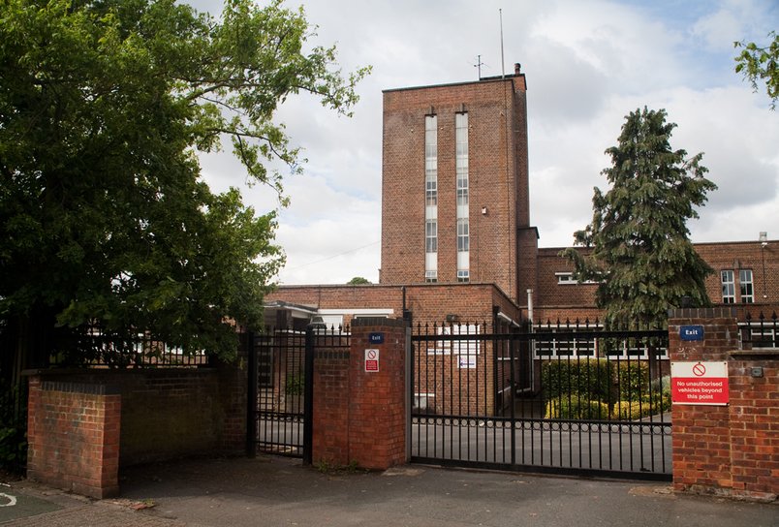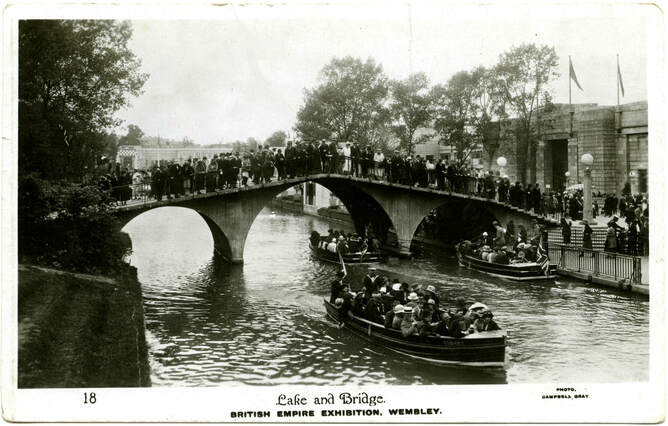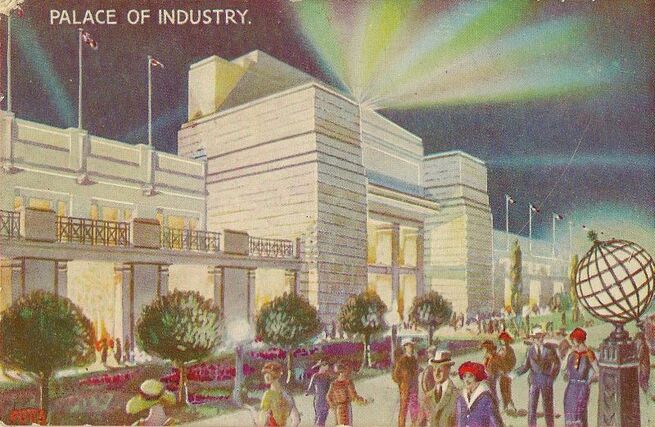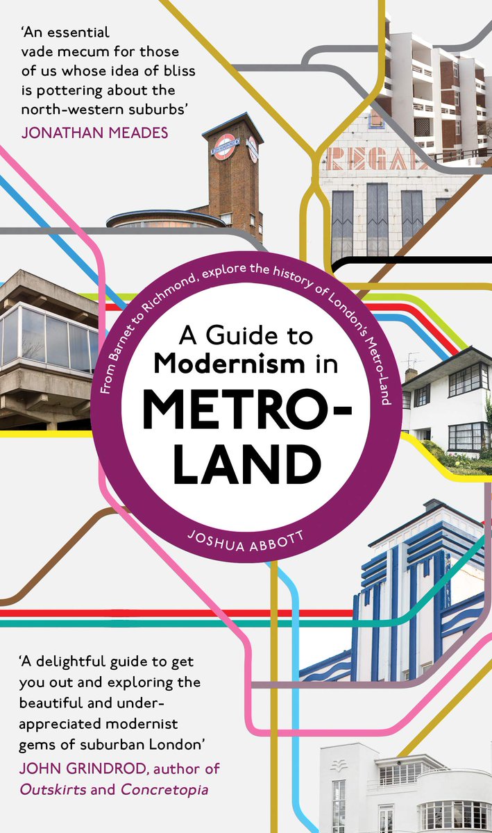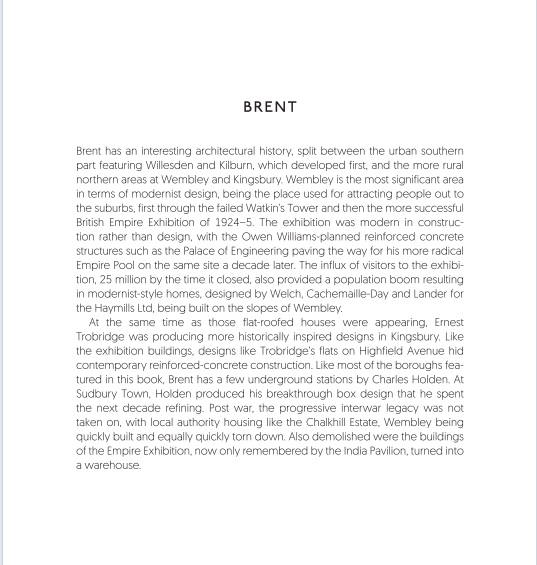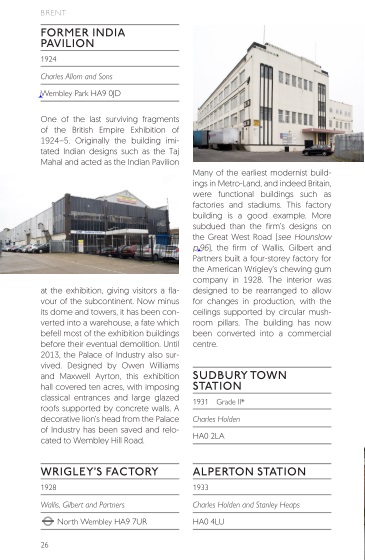Seeing as we are all locked down and nowhere to go, we thought we would have a virtual tour to stretch our mental legs. This morning, we will be exploring Wembley and its growth from the start of the 20th century through its modernist buildings
At the start of the 20th century, Wembley was part of the county of Middlesex. The start of the century saw the area grow to eventually become a suburb of London. The first big event to draw people out was the failure of Watkins Tower, a rival to Paris’ Eiffel Tower.
30 years later the British Empire Exhibition attracted nearly 27 million visitors to Wembley to see buildings such as the Palace of Industry by Maxwell Ayrton and Owen Williams, sadly demolished in 2013 http://www.modernism-in-metroland.co.uk/palace-of-industry.html
10 years later, Owen Williams would design another building on the exhibition site, the Empire Pool, now known as Wembley Arena. The concrete structure features 3 span arches of 72 m counterweighted by exterior fins and water towers http://www.modernism-in-metroland.co.uk/empire-pool.html
Moving away from the former exhibition site, we pass the remains of the Chalkhill Estate, built 1966-7 by Brent Arch Dept, using the BISON system building method. The estate fell into disrepair in the 80s and was largely demolished in 2002
Further up Wembley Hill is the former Town Hall, opened in 1940 and designed by Clifford Strange. It brought together the districts of Wembley and Kingsbury. It later became Brent Town Hall in 1965, and is now an international school http://www.modernism-in-metroland.co.uk/brent-town-hall.html
Heading west we come to the Haymills estate of 1933-4, designed by Welch, Cachemaille-Day and Lander. Designed in a modernist International Style idiom, we find the Lawn Court Flats and the modernist houses of Mayfields & The Avenue http://www.modernism-in-metroland.co.uk/mayfields.html
Just along The Avenue is the Church of the Ascension (1957), the last church designed by J.Harold Gibbons with Humphrys & Hurst. It features an altar mural by Hans Feibusch, depicting the Ascension http://www.modernism-in-metroland.co.uk/ascension.html
Heading through the neighbourhood of Preston, we find another post war church, St Erconwald. It was designed by Sawiki and Hough, and opened in 1969, replacing a 1930s church and hall, possibly by THB Scott http://www.modernism-in-metroland.co.uk/st-erconwald.html
Our last building is the former Preston Manor County Grammar School, now Preston Manor High. Designed by Middlesex County Council under W. Curtis and H.W. Burchett, it was used as an Air Raid Precautions (ARP) control centre during World War II http://www.modernism-in-metroland.co.uk/preston-manor-high.html
You can read more on the early 20th century history of Wembley in our blog from a couple of years back; Common Ground- The British Empire Exhibtion and Metro-Land http://www.modernism-in-metroland.co.uk/blog/common-ground-the-british-empire-exhibition-and-metro-land
Thank you for coming on our virtual tour today. All these buildings and many more in Brent and elsewhere are featured in our Guide to Modernism in Metro-Land, available here http://www.modernism-in-metroland.co.uk/the-guide.html

 Read on Twitter
Read on Twitter