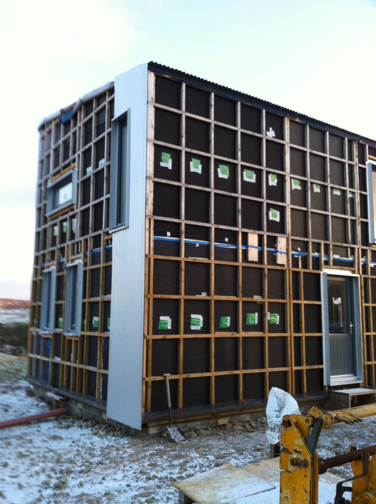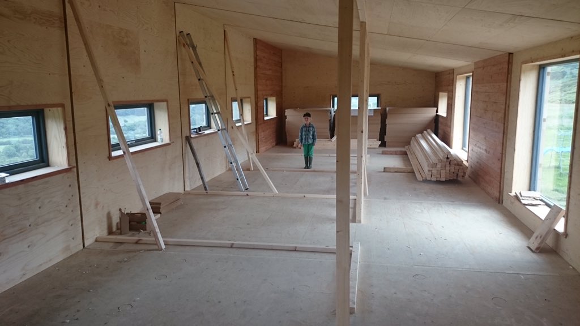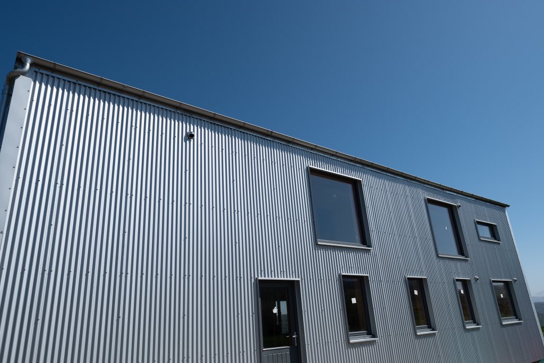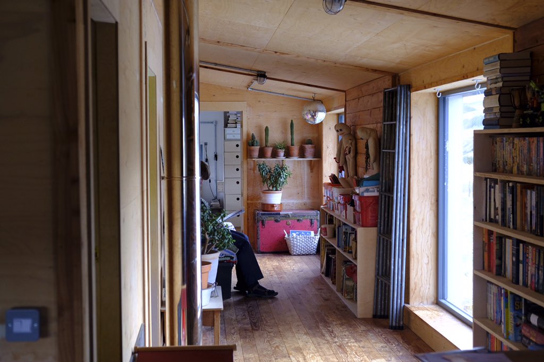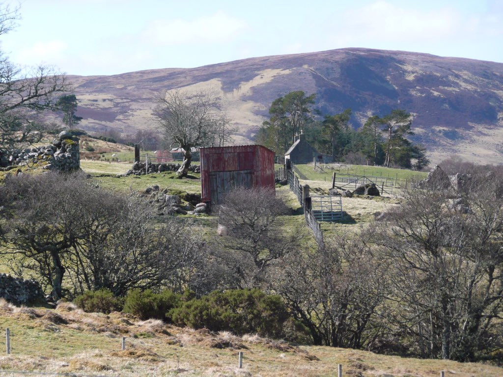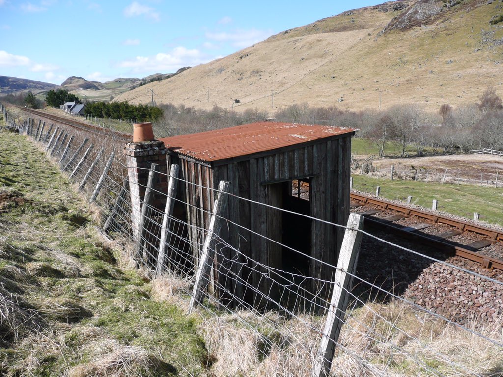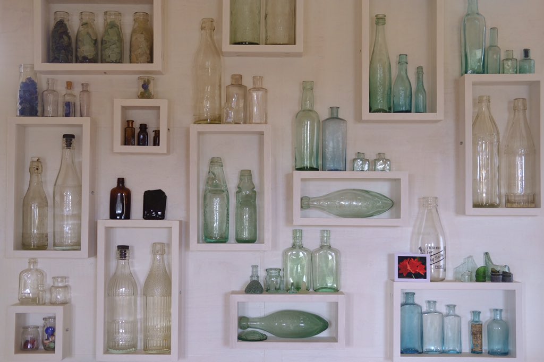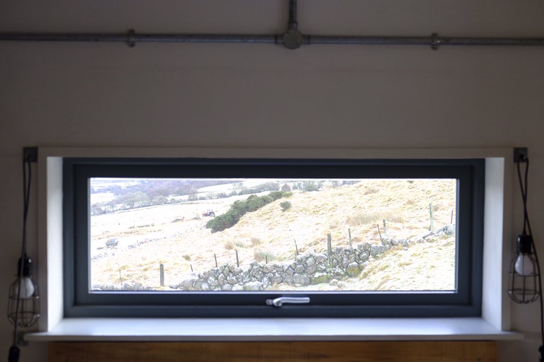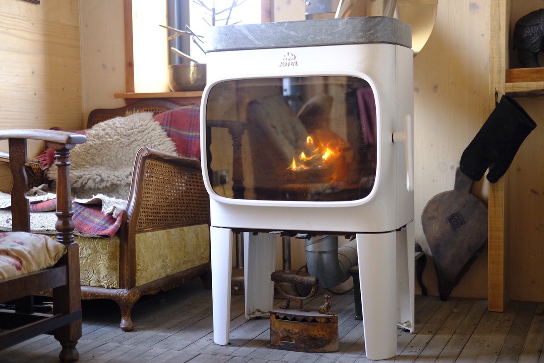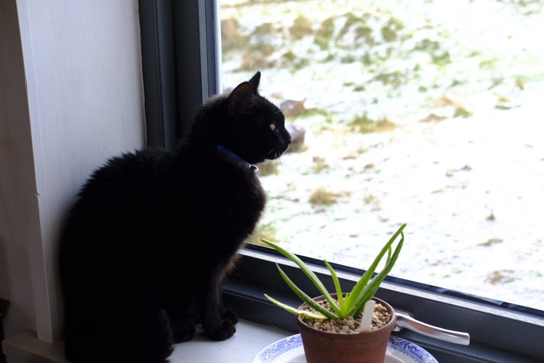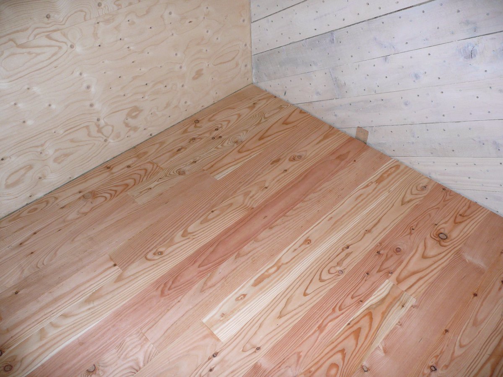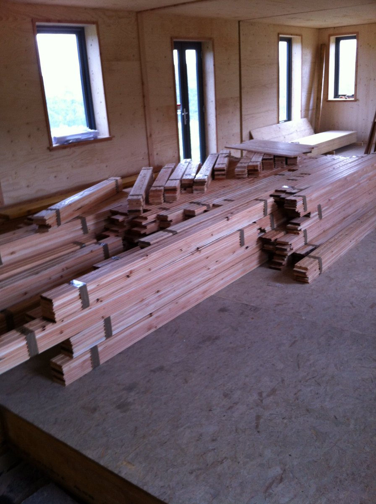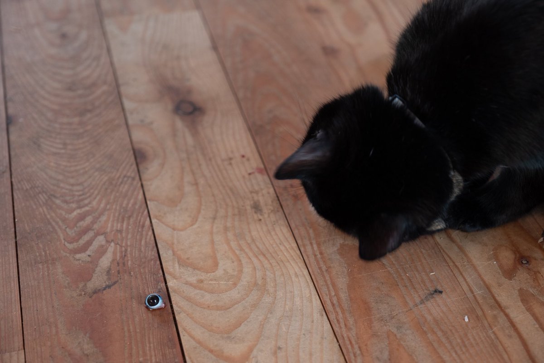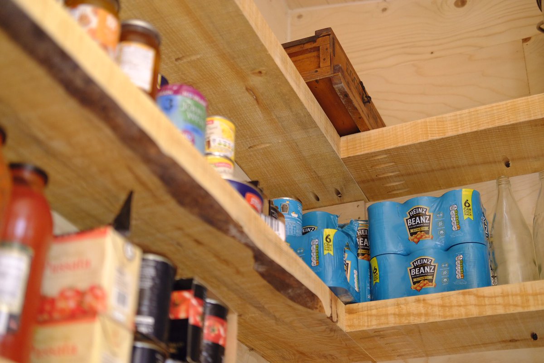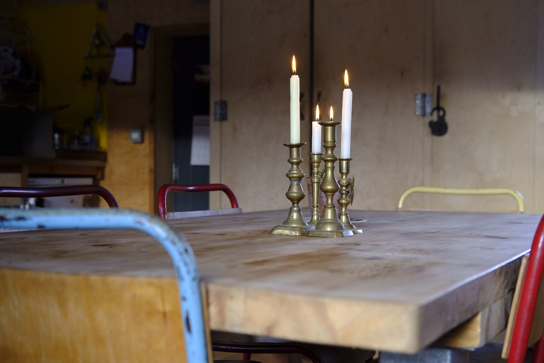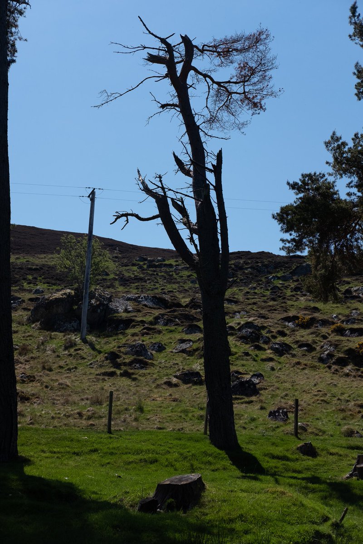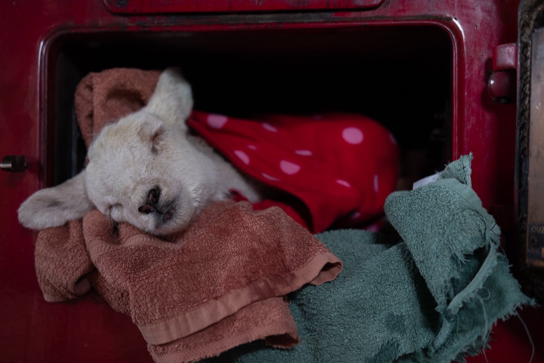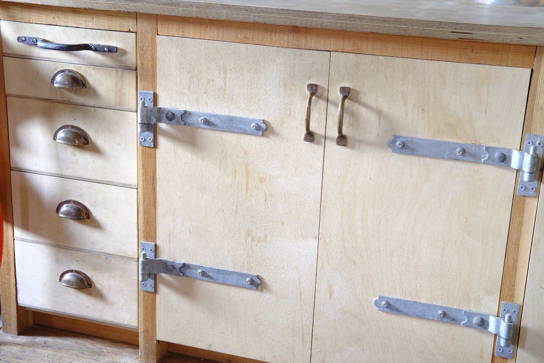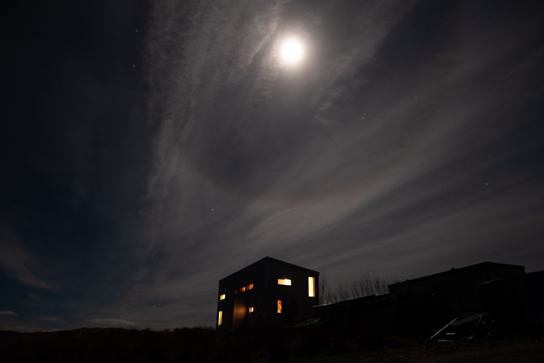House part 2: (It’s a long thread). There’s not much that’s sadder than a house sitting out in all weathers, building paper flapping & fraying... This, however was what happened, July - late November 2015. Things had all gone a bit ‘Grand Designs’...
The tin went on, (ace contractor doing it normally built agricultural sheds & knew what he was doing). It was a tricky job, fitting around windows & because nothing was as straight as it should have been. (Story of the house really). But at least it was weathertight for winter.
The interior had been taking shape while we waited for the tin to go on. (Upstairs, the youngest, standing where her bedroom would be). If I knew then, what I know now, we’d have taken on a lot more of the interior work ourselves... Shall we say there were a few problems...
To put our minds at rest, the house had an air tightness test, to check there were no gaps or holes. Thermal imaging was used too. It passed with flying colours. We have an almost passive house standard house. Every new build should be to this standard.
I don’t like the term ‘eco house’. Our house is sensible, durable, efficient & low maintenance. It’s not big for a five bedroomed house (150 m sq). Every bit of the insulated envelope is used. We designed it as we are now experts in small space living. (11 years in caravan).
I know it is an odd shape for a house. But it’s a very common shape for many of the sheds around Rogart. Upstairs we have a big landing/playroom/open space. The children’s rooms are a bit like monastic cells & small, with a platform to sleep on above their desks.
The interior is clad with plywood. (I hate plasterboard & decorating). With some walls made of cross laminated timber (80mm thick, the stairs are made from off cuts). It would be great if it could be made in Scotland, an ideal use for our homegrown softwoods.
If we’d had the money, the whole interior would have been CLT. Then painting 3 coats of water like intumescent paint on the plywood wouldn’t have been necessary. (It was awful). But we didn’t know about that at the time & neither did the house builders.
The house has thick walls, like a traditional Croft house. There’s 300mm blown cellulose fibre. Latex impregnated wood fibre board. Building paper, an air gap & then the tin on the outside. It’s breathable, very comfortable to live in & almost completely recyclable.
We’ve no central heating. The cooker (moved again) runs on wood & does hot water. We have an extra wood burning stove (complete luxury item with a soapstone top) for when we really want to cook ourselves. It sits on a paving slab hearth which is a great thermal store.
Our windows & doors were made in Dornoch. We’ve double glazing, as triple was seen as too expensive for the marginal benefits it would bring us. There are low energy fans moving air around & vents in the walls. It’s paradise after a cold, damp & mouldy caravan.
We finally moved in Xmas 2018. Things had taken ages & I really hated & resented the house by then. It was a constant, depressing, unfinishable thing. A monument to disappointment & the frustration of trying to get others to do their jobs. (However, I like it better now).
Our flooring is local larch, from Lairg. Milled, dried & planed at Cromartie Timber, Strathpeffer. We laid it ourselves. It’s beautiful. (I hate carpets). Very nice on bare feet & easy to clean, especially when the cat’s been doing ‘art’...
Other highlights are the larder (every house should have one). North facing, back of the house. Well insulated. It means that as a family of 6 we can have an under the counter fridge. (We also have a freezer for the first time in 11 years... I missed ice cream & frozen peas).
The shelves in the larder are made from a Scots pine tree from a neighbour’s Croft. Milled at Novar sawmill as the log was too big for Golspie sawmill to do for us. The kitchen table is made from the same planks. As are other shelves around the house.
Most of our furniture has been built by the Postie, designed by me. Pocket hole screws & 18mm plywood have been a revelation. It’s very much a working Croft house, not a precious show home. There will be lambs in the kitchen if need’s be.
So, yes. It’s not a ‘traditional’ Croft house, but it embodies the hardworking practicality of those houses. It has the double aspect windows too, which I loved from living in our ‘white house’ on the west. It’s utilitarian, now loved & home. One day it might even be finished...

 Read on Twitter
Read on Twitter
