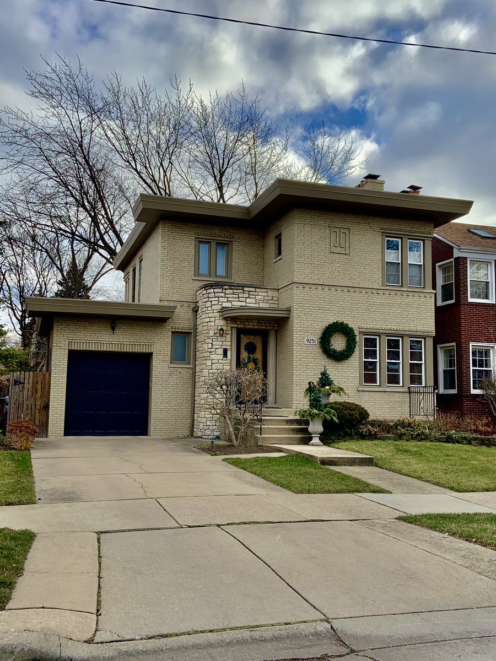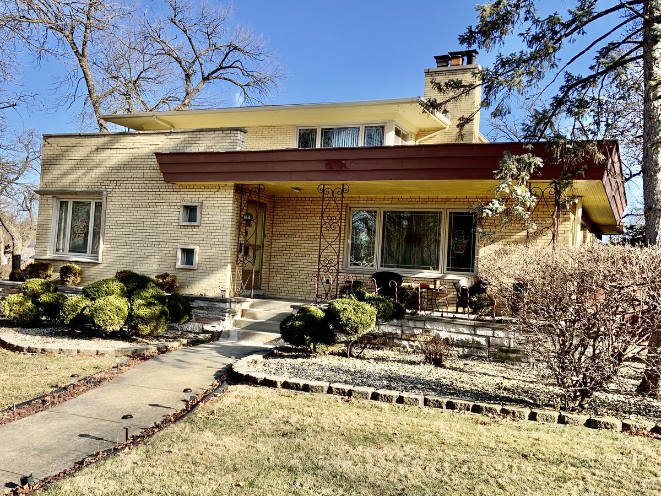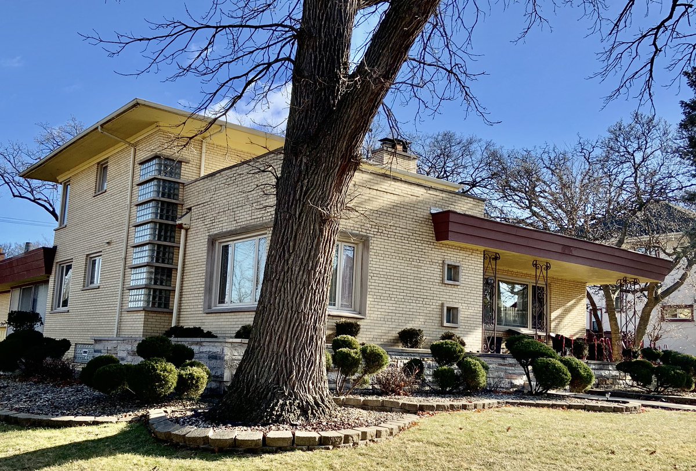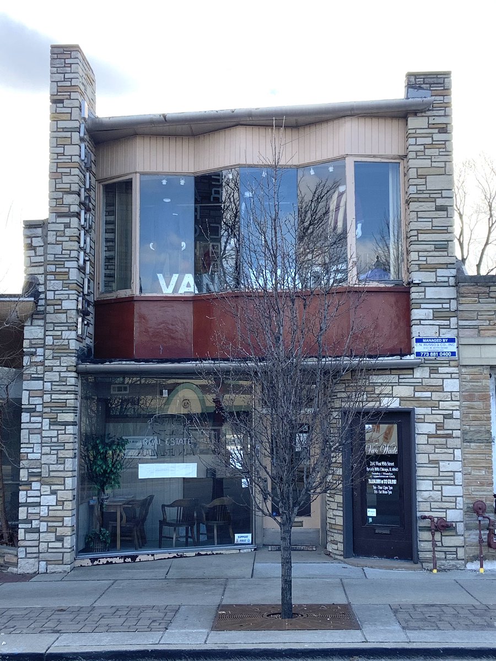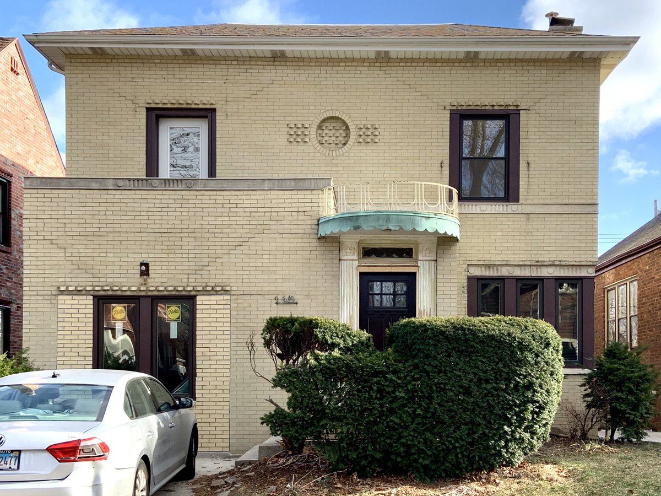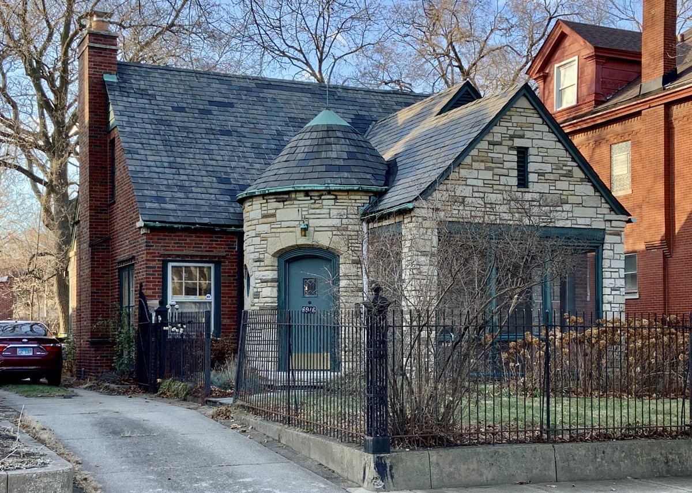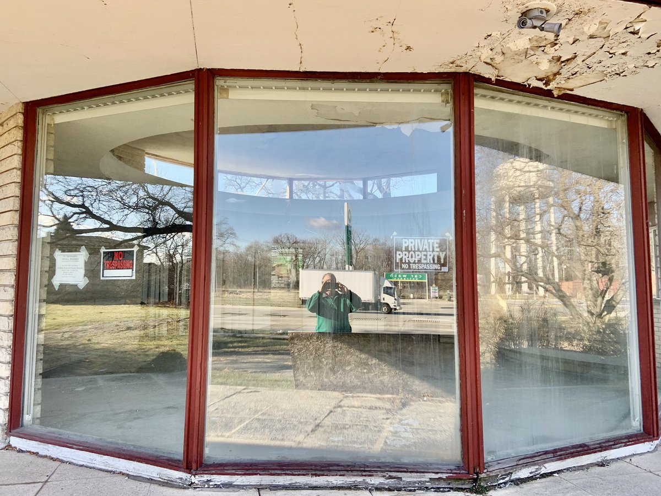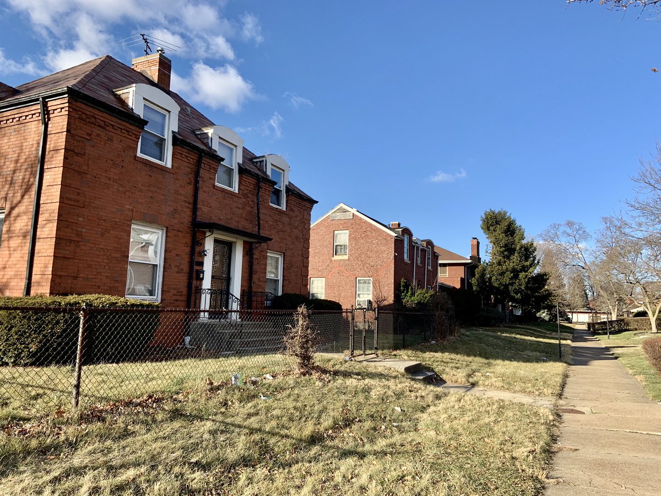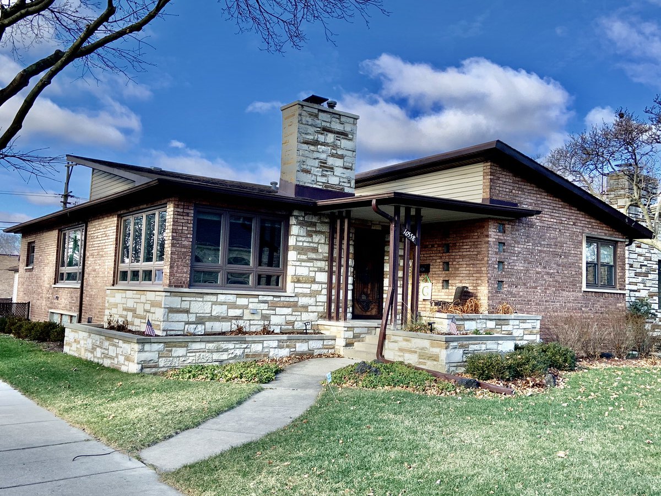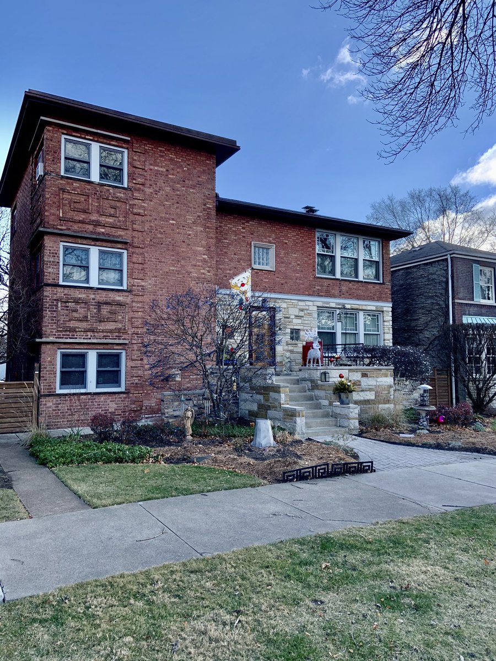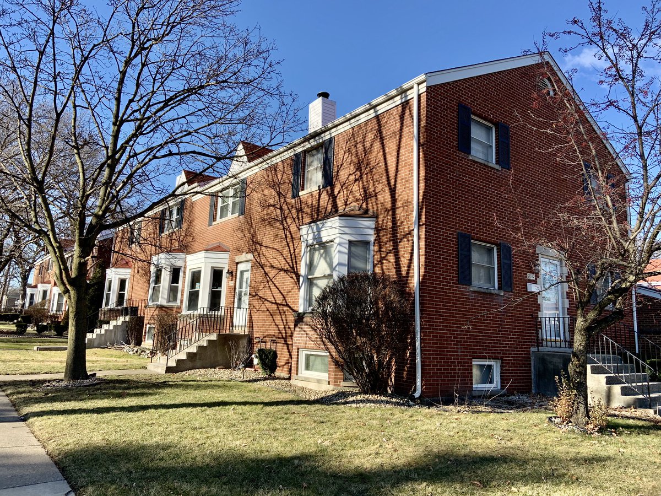Elmer Carlson is a somewhat unsung Chicago architect of the 1930s through the 1950s. I’m here tonight to sing him.
These are some of his houses in Beverly, where he lived and where many of his buildings are. (The last 2 are different angles on the same house)
These are some of his houses in Beverly, where he lived and where many of his buildings are. (The last 2 are different angles on the same house)
Born in 1897, Carlson split from a partner in their North Side firm in 1928 + started his own office at 79th + Cottage Grove.
2 early projects: a storefront on Kedzie in Chicago Lawn (1929?) + Marquette Manor Baptist Church, now Travelers Rest Baptist, on California (1932)
2 early projects: a storefront on Kedzie in Chicago Lawn (1929?) + Marquette Manor Baptist Church, now Travelers Rest Baptist, on California (1932)
Much of his work was houses, incl these two in Ashburn (one is hard to see because of overgrown landscaping), and one in Auburn Gresham. All 1930s.
The brick details, including stylized versions of a Greek key, stand out in several of his houses.
The brick details, including stylized versions of a Greek key, stand out in several of his houses.
In (1939?), Carlson built this house in Beverly, where he + wife Bea lived for I don’t know how long. The Greek keys and the brick dots are great.
The homeowner kindly invited me inside,where she showed me some original curved walls are intact. No photos of the interior.
The homeowner kindly invited me inside,where she showed me some original curved walls are intact. No photos of the interior.
Just a few blocks away, on 95th Street, is the office Carlson designed for his firm in about 1947. It’s in his help-wanted ads that year. The next year, he built the shops that run east along 95th to the corner at Hamilton.
Around the same time, Carlson built and advertised two model homes, one sort of an Art Moderne take on Georgian, and the other a conventional English style. There’s at least one more of the Georgians, a block away, and several others that bear a strong resemblance.
Another flourish that Carlson often used: a stone turret in an L-shaped house. Here’s one of his in Beverly and two in Jackson Park Highlands, all built in the 1930s
When Carlson died in 1956, this house was under construction in Robbins. It was the home of SB Fuller, a Black entrepreneur who’s a whole story of his own. The house is now owned by the local historical society, which is trying to fund a rehab.
Carlson’s commercial buildings include this low-slung modernist one on 79th Street in South Shore and, according to his obituary, a Morton Salt research building out in Woodstock. Here’s a link to a picture of that. https://www.hippostcard.com/listing/morton-salt-research-laboratory-woodstock-il/26372823
In 1937, he designed Euclid Court, off 75th Street, where houses would face not a street but a grassy pedestrian space 16 feet wide. The project, with Trib called “spectacular,” would have two retail buildings out front on 75th. They were never built. The houses cost $12,500.
In 1948, a developer tapped Carlson to design a row of 11 Georgians for a site on Yates across from Eckersall Stadium. They were priced at $22,500 to $23,500.
In the 1950s, he designed a house in Olympia Fields. It’s not visible from the street, but here are some photos from the real estate listing when it sold in as-is condition in 2019.
When Carlson died, he and Bea were living at the 1st house in these photos, in Beverly. Seems likely, though I haven’t confirmed it, that he designed it + the 2 neighboring houses. Bea died in 1988.
Up the block from their house is one that has Greek keys and the multi-colored limestone that you see in a lot of Carlson’s houses, but I haven’t confirmed he designed it.
Here are two multi-family developments in Beverly designed by his son, Richard Elmer Carlson, who also spent some time designing buildings in Colorado.
Thank you for scrolling through all this I haven’t provided addresses for most of these, and please don’t ask. It’s a policy of longstanding that we don’t publish addresses in my stories, and I follow that same rule here on Twitter.

 Read on Twitter
Read on Twitter
