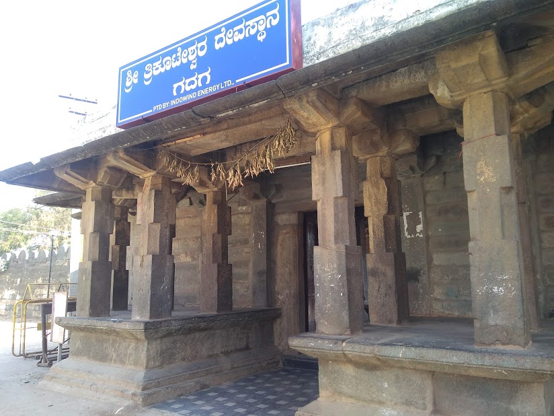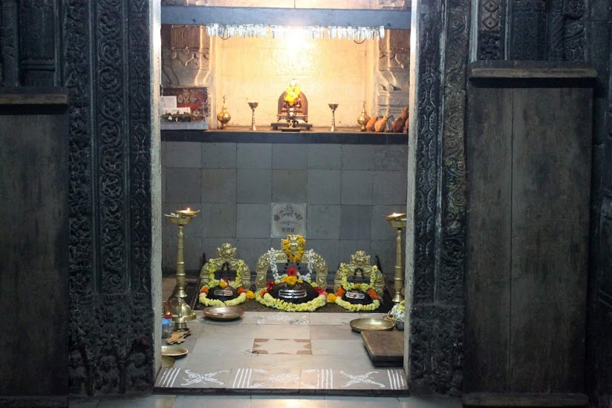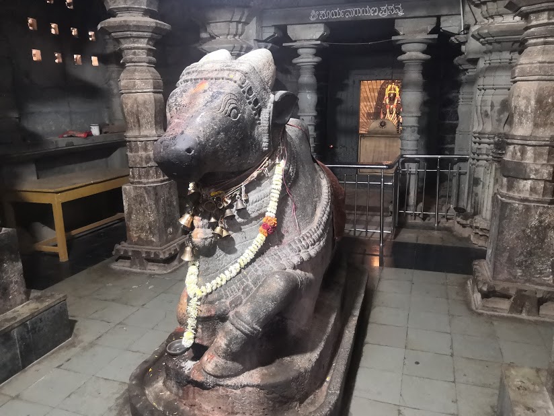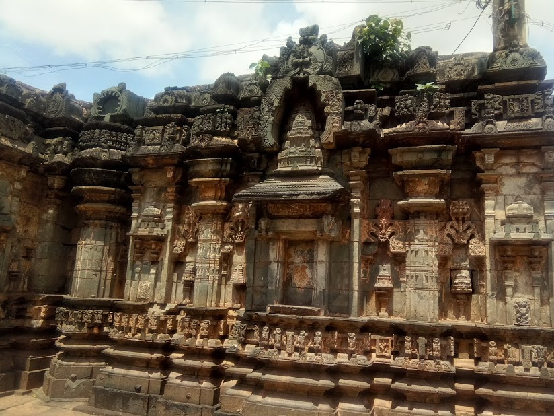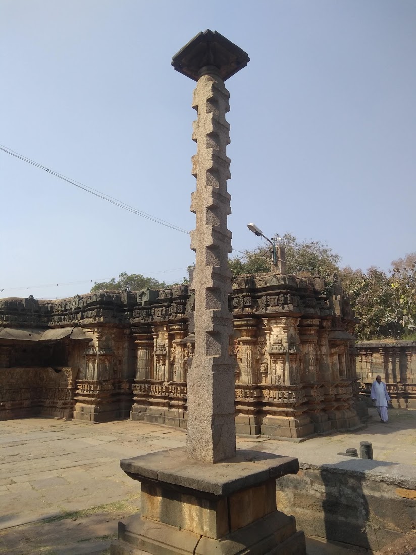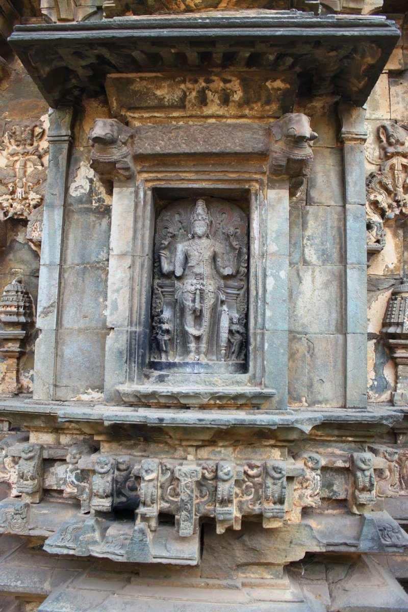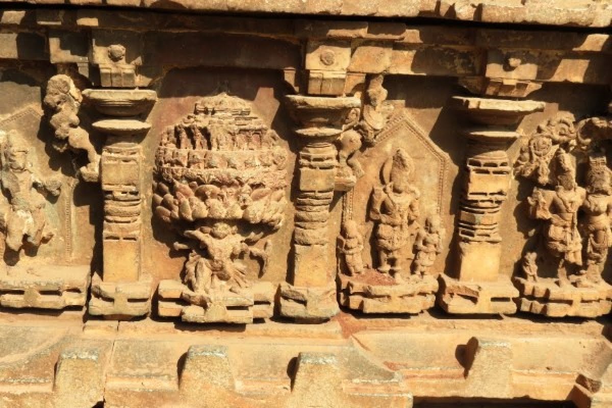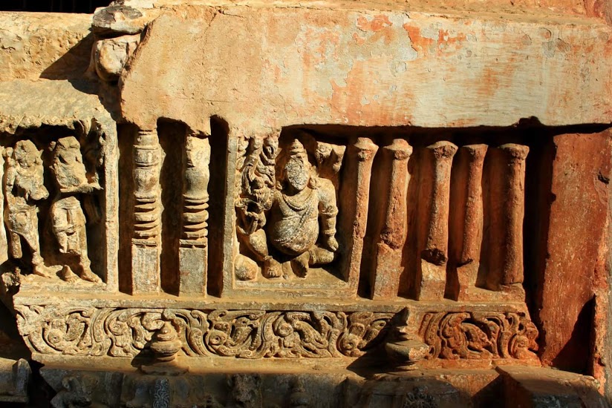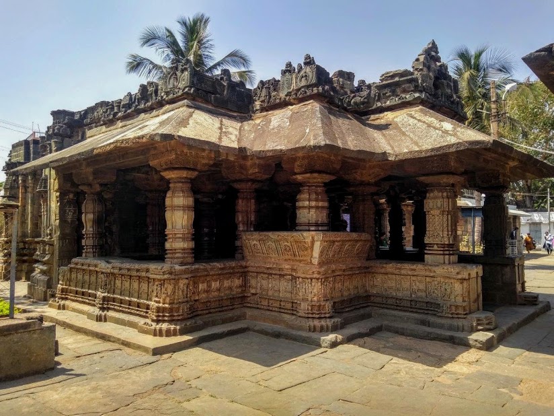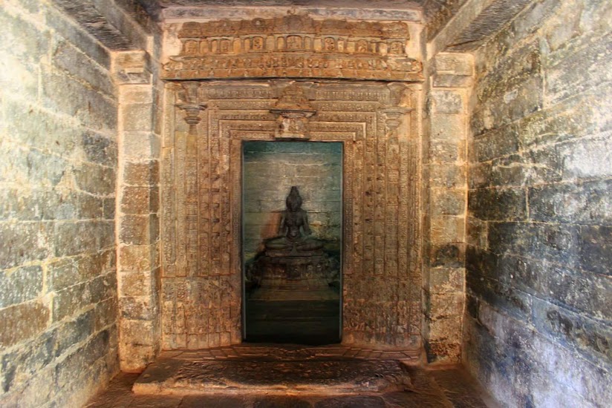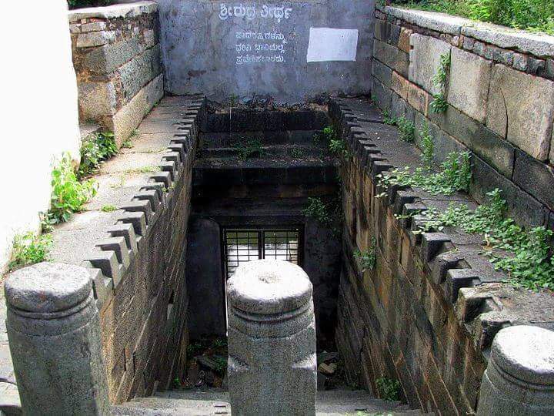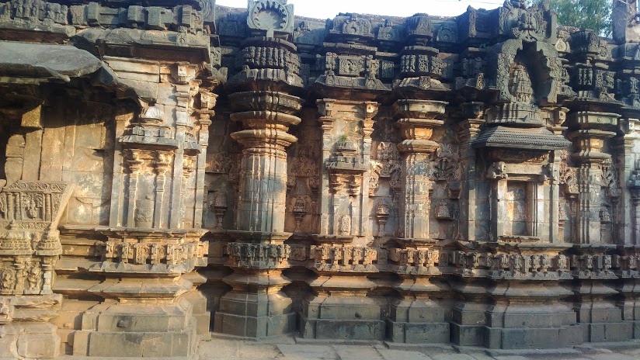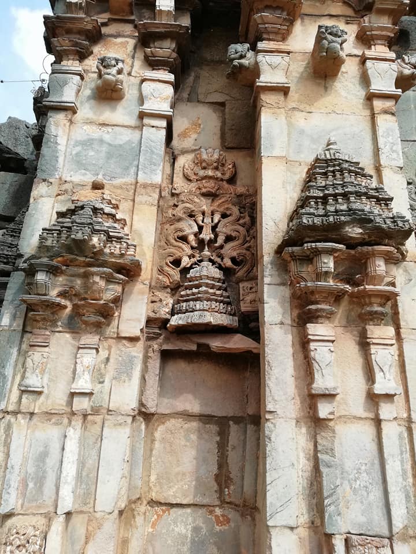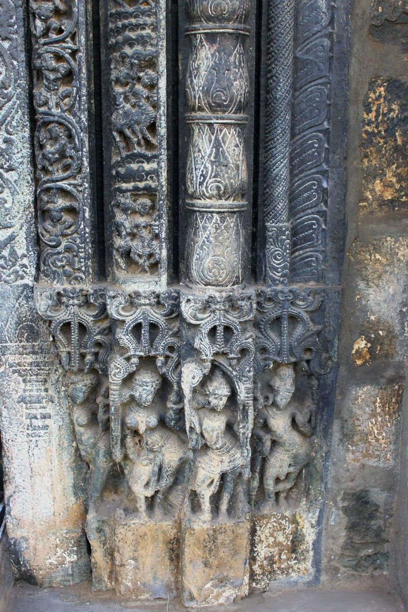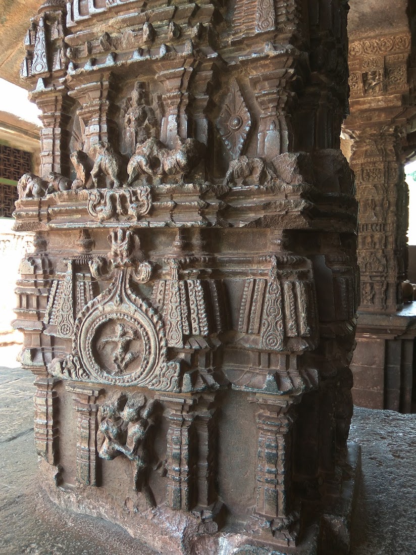Trikuteshwara temple, Gudag, Karnataka
Trikuteshwara temple was built between 1050 to 1200 AD, during the reign of the Kalyan Chalukyas. It was designed by renowned architect Jakanacharya.
(Thread)
Trikuteshwara temple was built between 1050 to 1200 AD, during the reign of the Kalyan Chalukyas. It was designed by renowned architect Jakanacharya.
(Thread)
The temple has a single sanctum with a large audience hall and entrances at eastern and southern fronts. It follows a standard plan, as sanctum (garbha griha), vestibule (sukanasi), hall (navaranga) and entrance mandapa (mukhamandapa).(1)
It also features a tower which follows the Dravidian style of architecture. The structure is built on a platform that forms an outer projection at the audience hall. It was once open but covered at a later period. Temple walls have projections with regular decorations.(2)
Beautiful carvings can be seen on the outer wall of the rest back (kakshasana) projection of audience hall. This is a common feature amongst all Kalyan Chalukya temples.(3)
Door frames are decorated with carvings of jambs and architraves(main beam resting across the tops of columns). Architraves have the depiction of deities. Here, one can notice standing figures of Brahma, Vishnu and Shiva.(4)
The temple is named Trikuteshwara which can also mean a temple with 3 sanctums. However, here the sanctum is a single one, where the Shivaling represents the trinity of Brahma, Vishnu and Shiva (Three ishwars).(5)
The temple enables circumambulation (pradakshina patth) around the sanctum. The outer wall of the temple around the sanctum was built later. There are niches with projected round pillars creating a mandapa like form on all 3 sides of the sanctum.(6)
The walls are decorated with small sized carvings, depicting various deities. There are a series of small figures decorating the bench back of the main mandapa. The main mantapa was originally open and covered with perforated walls at a later date.(7)
The sculptures depict apsaras, mithuna couple and miracles of Krishna. Apart from these, there is a dancing Ganesha, 12 forms of Surya, Shiva Parvati, Kama Rati, Ravana lifting mount Kailash and many others.(8)
On the southern side is a Saraswati temple. There is an entrance on the southern side in the main temple for easy approach to Saraswati temple.(9)
The Saraswati Temple is a simple flat roofed rectangular oblong hall, having an open mandapa and entrance on the northern side.(10)
Saraswati temple has sculptures of apsaras carved on the outer walls. The Saraswati sculpture is partially damaged. The deity is seated in a padamasana posture.(11)
Saraswati being the goddess of wisdom and knowledge, the temple is designed to cater to schooling needs. There are plenty of inscriptional evidence of grants made to the temple.(12)
There is also a well in the premises of Trikuteshwara dating back to the same period called Rudra Teertha. It is a stone masonry well resembling the traditionally decorated wells.(13)

 Read on Twitter
Read on Twitter