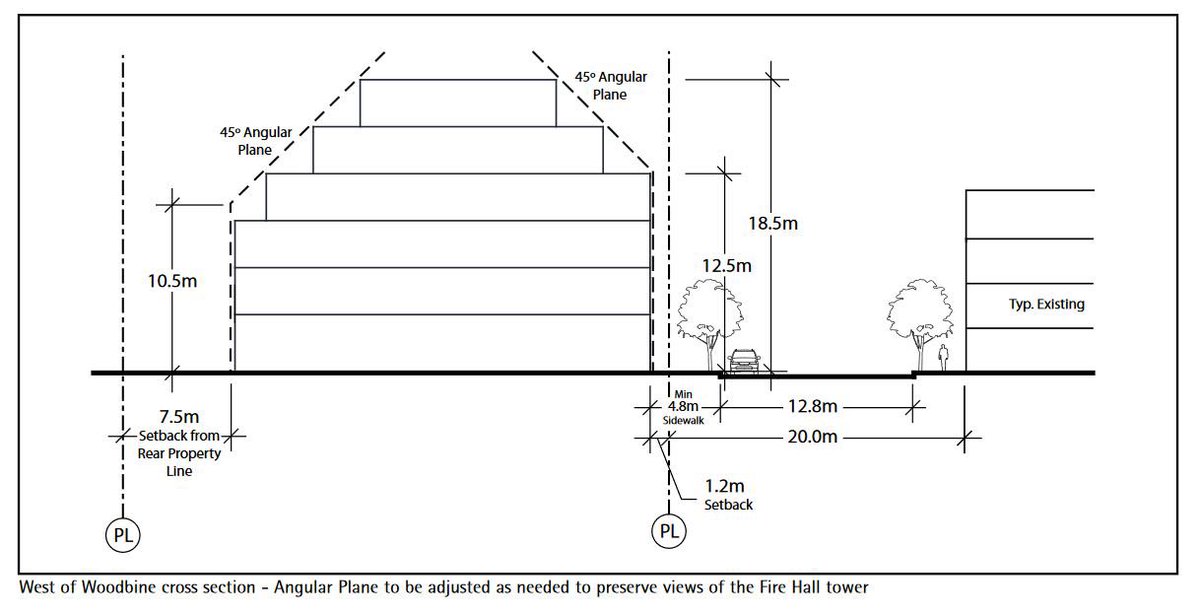1. The age-old story:
- Opportunity for affordable housing.
- Project needs to exceed allowances to be viable & maximize impact.
- Local residents have concerns.
I just want to point out one thing... http://www.beachmetro.com/2020/12/14/height-of-proposed-housing-now-building-near-coxwell-and-queen-has-residents-concerned/
- Opportunity for affordable housing.
- Project needs to exceed allowances to be viable & maximize impact.
- Local residents have concerns.
I just want to point out one thing... http://www.beachmetro.com/2020/12/14/height-of-proposed-housing-now-building-near-coxwell-and-queen-has-residents-concerned/
2. The primary issue here is height. Area-specific urban design guidelines impose a limit of six storeys along this section of Queen Street East, and the proposed development would exceed that height on the south side of the site (away from Queen).
3. Why is the height limit 18.5m (6 storeys)? It would seem to largely be an artefact of applying two angular planes, one to Queen, and one to transition “from the commercial frontage along Queen Street East to residential districts to the north and south” (quote from guidelines)
4. But here is the thing: this site has no residential district to its rear. The adjacency to the south, across Eastern Avenue, is a giant park and a large Green P lot. It makes complete sense, in this location, to drop the rear angular plane and get more housing out of the site.
5. (I mean, it makes sense to drop the angular plane transitioning from main streets to Neighbourhoods altogether, but that’s a different thread)

 Read on Twitter
Read on Twitter




