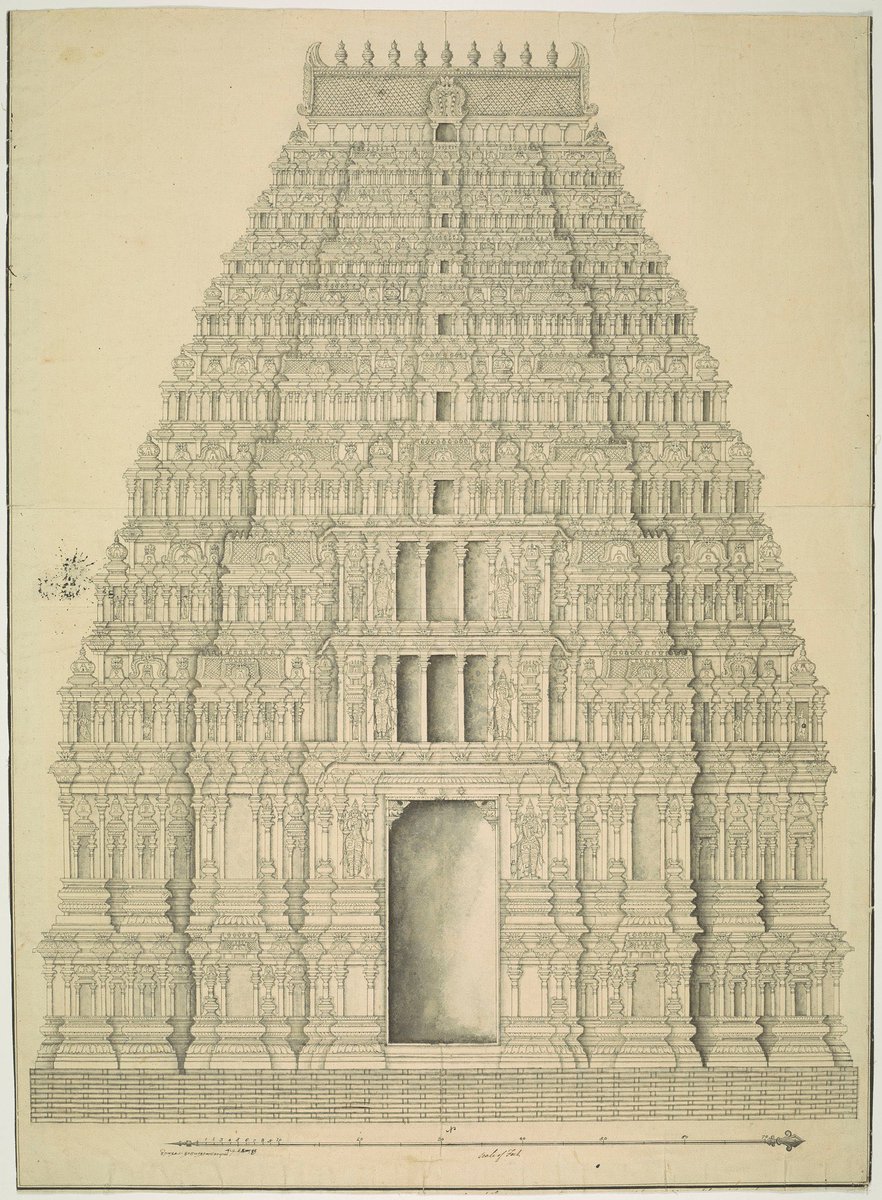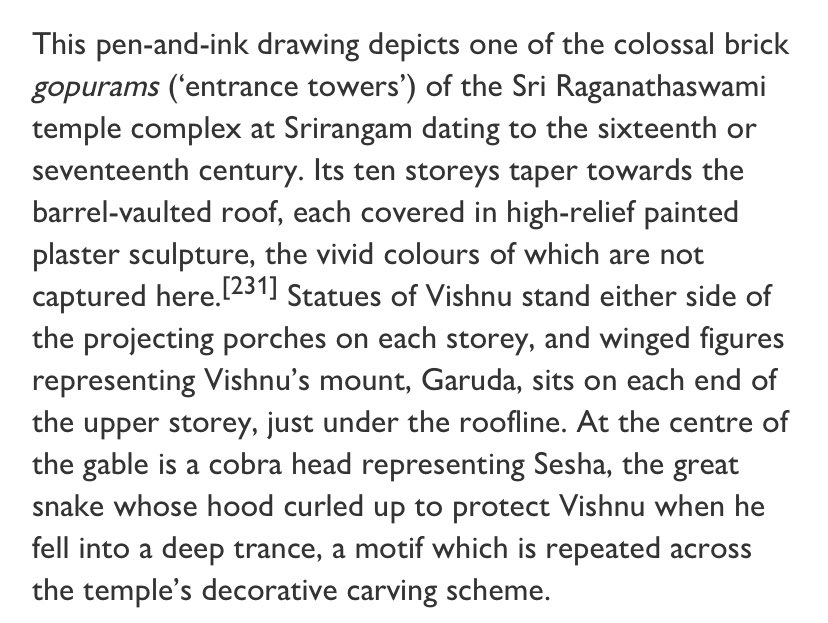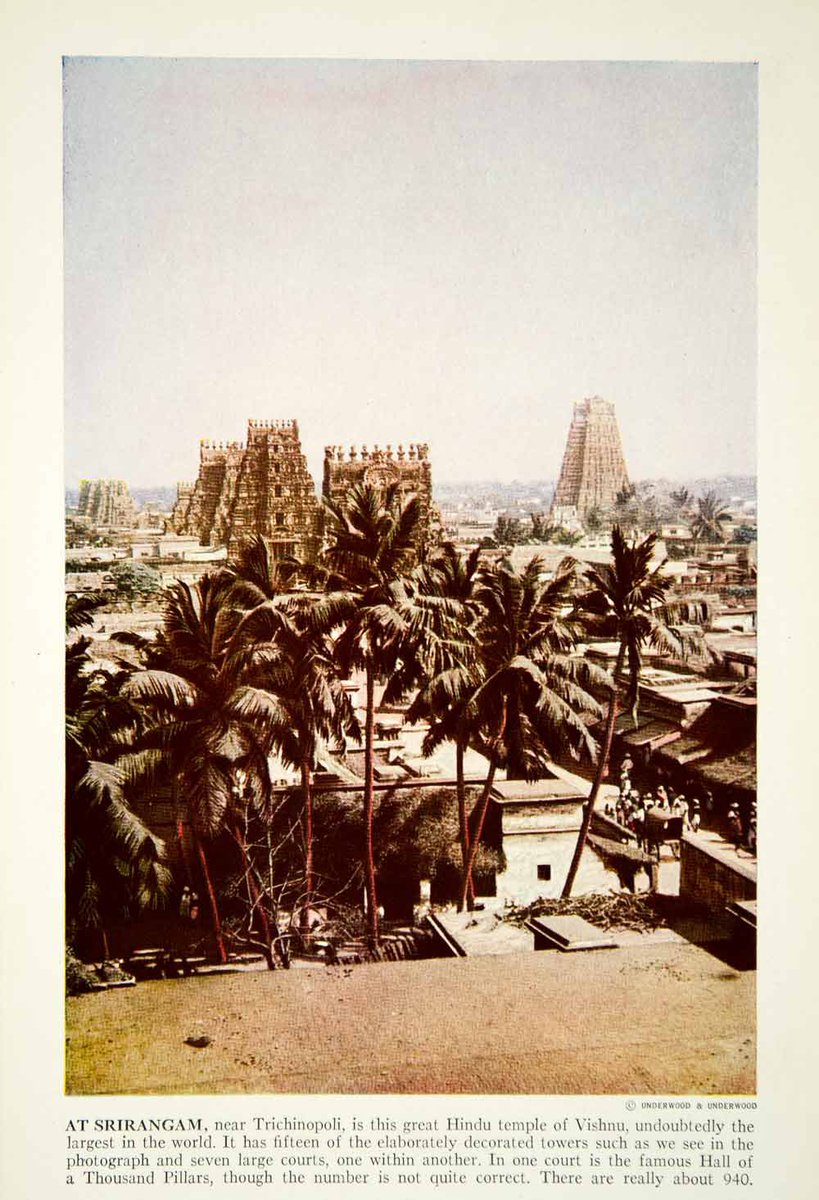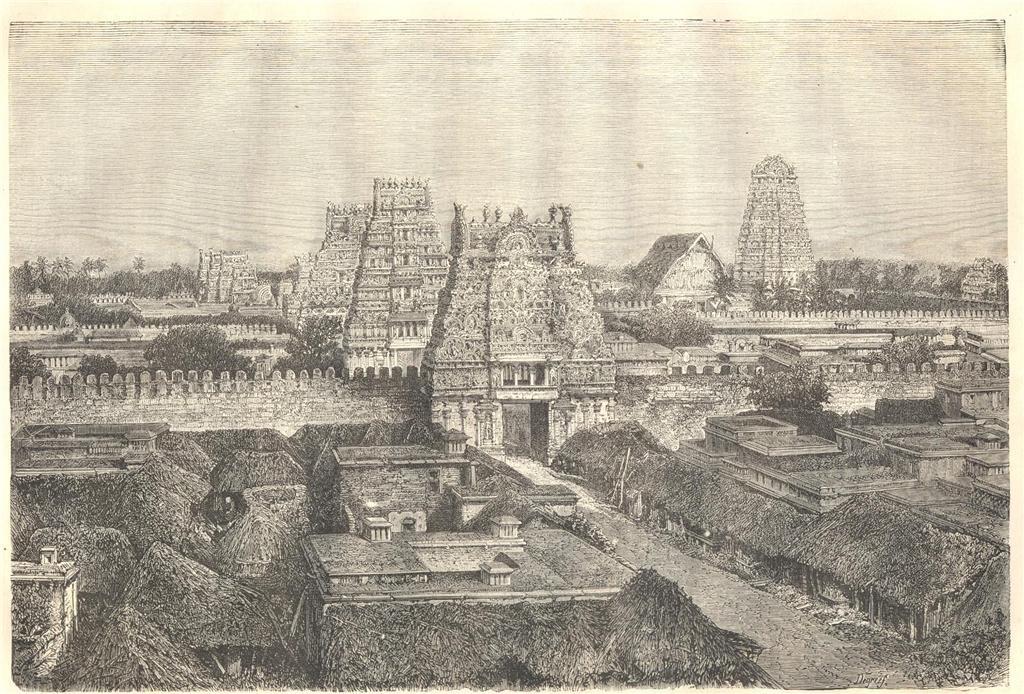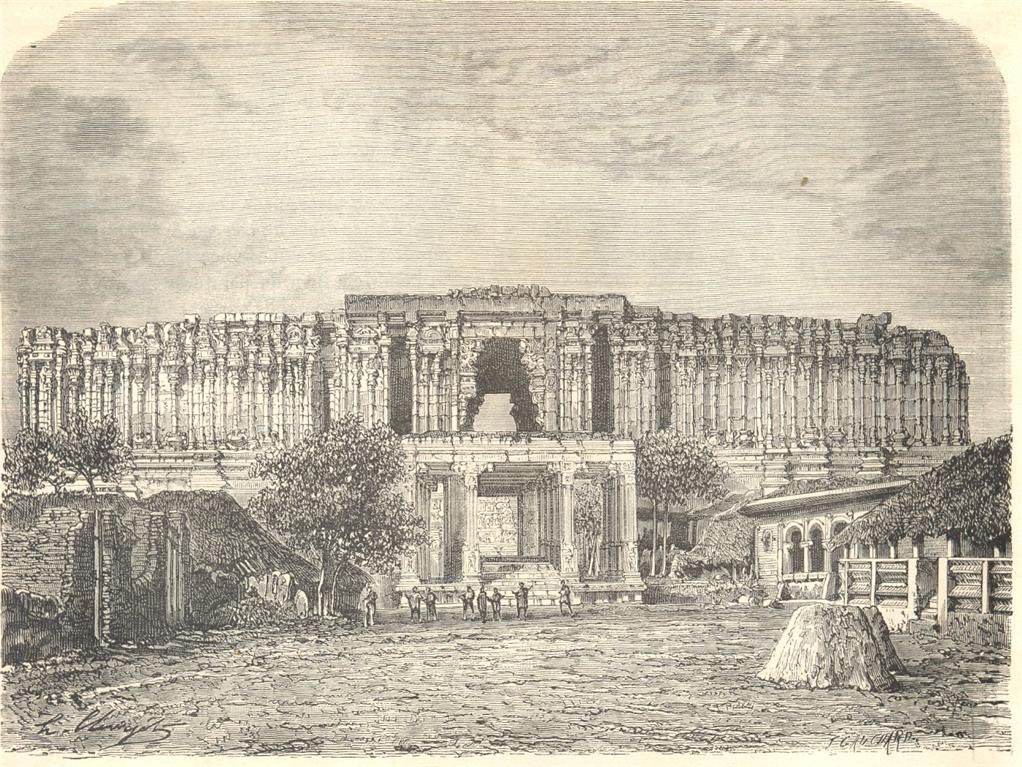Plan of the Temple at Srirangam, c.1800
Pen and ink with watercolour over pencil
Indian School
A ground plan of the Sri Ranganathaswamy temple in Tamil Nadu. This is one of three related architectural drawings in the Royal Collection drawn in pen-and-ink and wash by local
Pen and ink with watercolour over pencil
Indian School
A ground plan of the Sri Ranganathaswamy temple in Tamil Nadu. This is one of three related architectural drawings in the Royal Collection drawn in pen-and-ink and wash by local
south Indian draughtsmen in the service of the East India Company. They were commissioned by the first Surveyor-General of India as part of the Company's project to survey Southern India under British rule.
Royal Collection Trust
Royal Collection Trust
Elevation of one of the Gopurams of the Temple at Srirangam Company School (Tamil Nadu), c.1800
Inks and watercolour over graphite pencil
Inks and watercolour over graphite pencil
Sri Ranganatha temple at Srirangam, Tamil Nadu. c. 1830, Thanjavur.
Inscription (in Telugu): Victory to Lord Rama. The glorious seven prakaras at Shriranganathasvami; sriranganathaswami saptapragara (translation: the seven enclosures of Sriranganathasvami)
Inscription (in Telugu): Victory to Lord Rama. The glorious seven prakaras at Shriranganathasvami; sriranganathaswami saptapragara (translation: the seven enclosures of Sriranganathasvami)
This is an original 1955 duotone rotogravure of a Brahmin buying pencils in the street in front of a temple at Srirangam, Tiruchirapalli, India.
"Sriringam temples view," and “Rajah-Gopuram” wood engravings by H. Clerget, from 'Le Tour du Monde', 1869

 Read on Twitter
Read on Twitter
