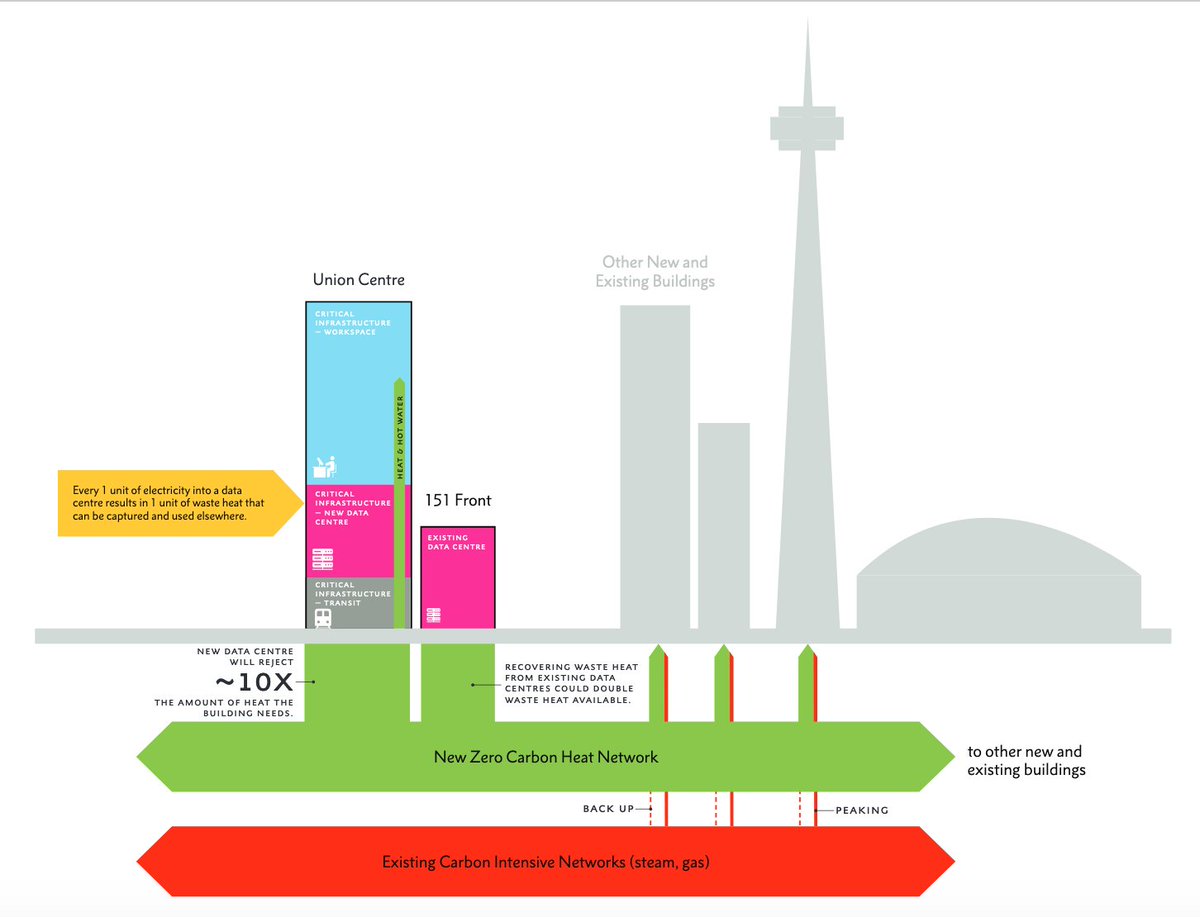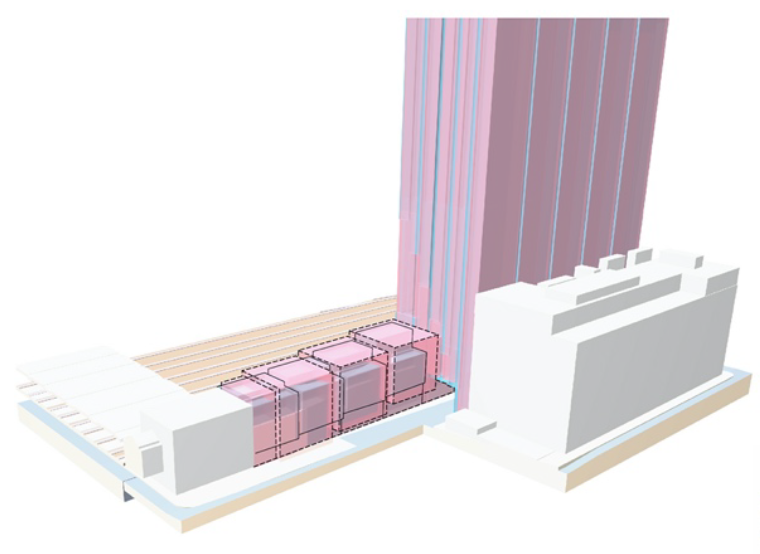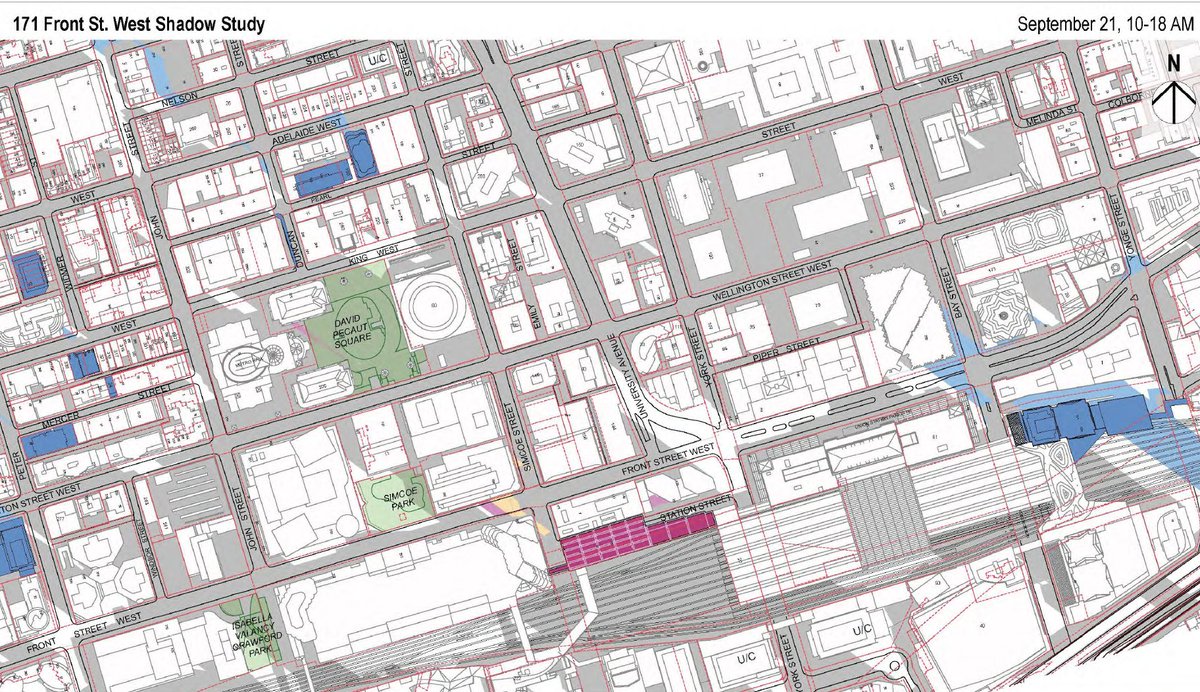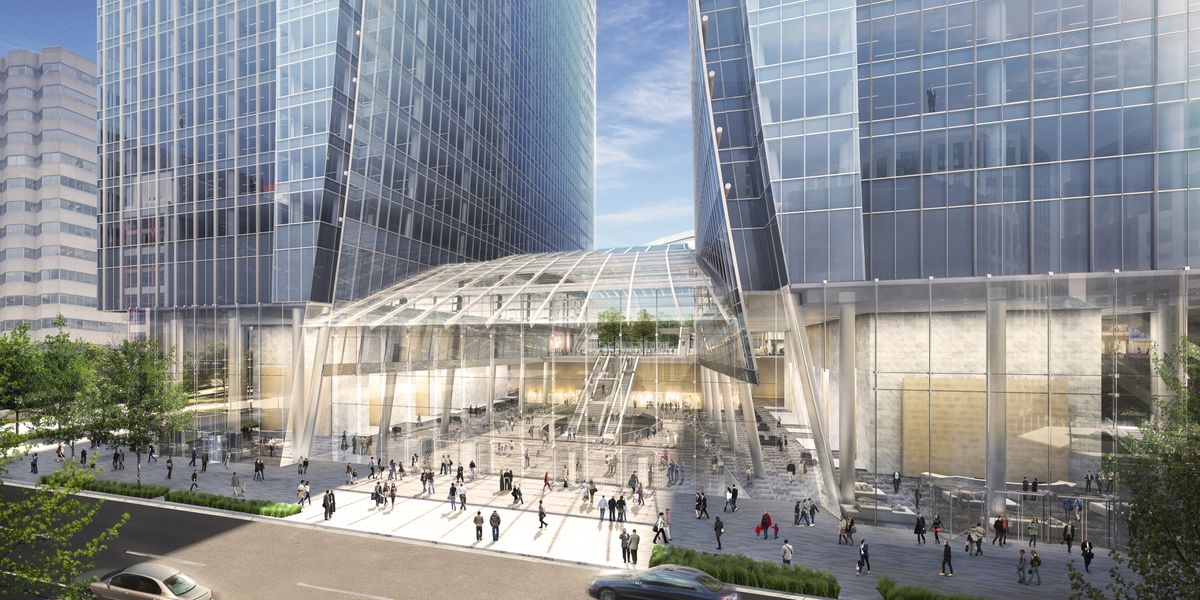Toronto could get a huge, net-zero office building. Despite the climate and economic benefits, it's being stalled by a dispute over how it looks 1/
https://www.theglobeandmail.com/canada/toronto/article-a-green-skyscraper-in-toronto-why-is-it-a-tall-order/ #topoli #transformto #architecture
https://www.theglobeandmail.com/canada/toronto/article-a-green-skyscraper-in-toronto-why-is-it-a-tall-order/ #topoli #transformto #architecture
It’s over 1m square feet, next to the city’s transit hub. Developers Allied and Westbank want to heat and cool it entirely with waste heat from the adjacent data centre. On their own dime. A huge victory for the city’s climate strategy 2/
It is 91.5m wide. Because it’s designed for tech tenants, the developers want a big floorplate, and the site is wide-and-skinny 4/
City planning claims there are other issues. Planner Lynda Macdonald: "The proposal does cast net new shadows on David Pecaut Square at 10:18am on September 21st.” That tiny pink sliver. 5/
Big picture: A low-carbon city will have to look different from today’s, and house many more people and jobs in existing city centres. This demands dramatic planning changes. Even progressive climate leaders like @iamdavidmiller don’t fully reckon with this. 6/
Finally: if city urban designers care about the "pedestrian experience," why would they accept street-killing 1980s nonsense like this? This anti-urban architecture is much worse than a bit of shadow. 7/ https://www.theglobeandmail.com/arts/art-and-architecture/article-union-park-why-torontos-new-megaproject-lacks-street-smarts/
To clarify, that giant glass "winter garden" is on a nearby proposed project, "Union Park" by @OxfordPropGroup and @PCPArch 8/

 Read on Twitter
Read on Twitter







