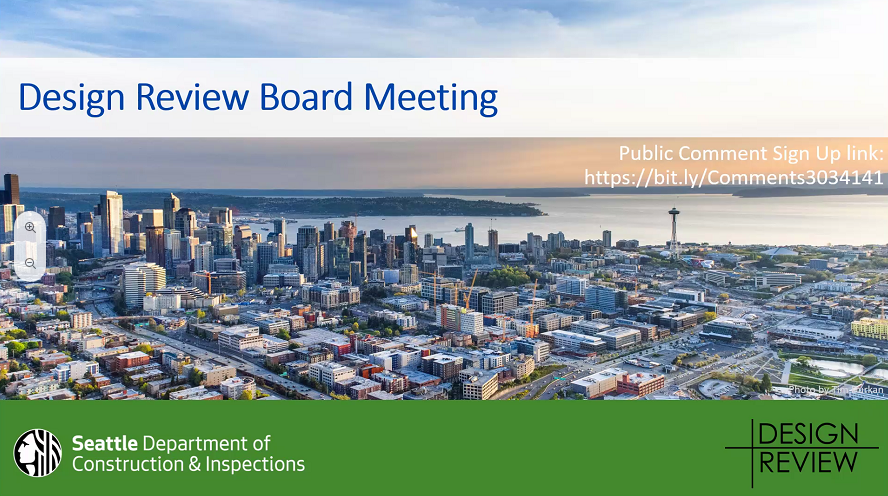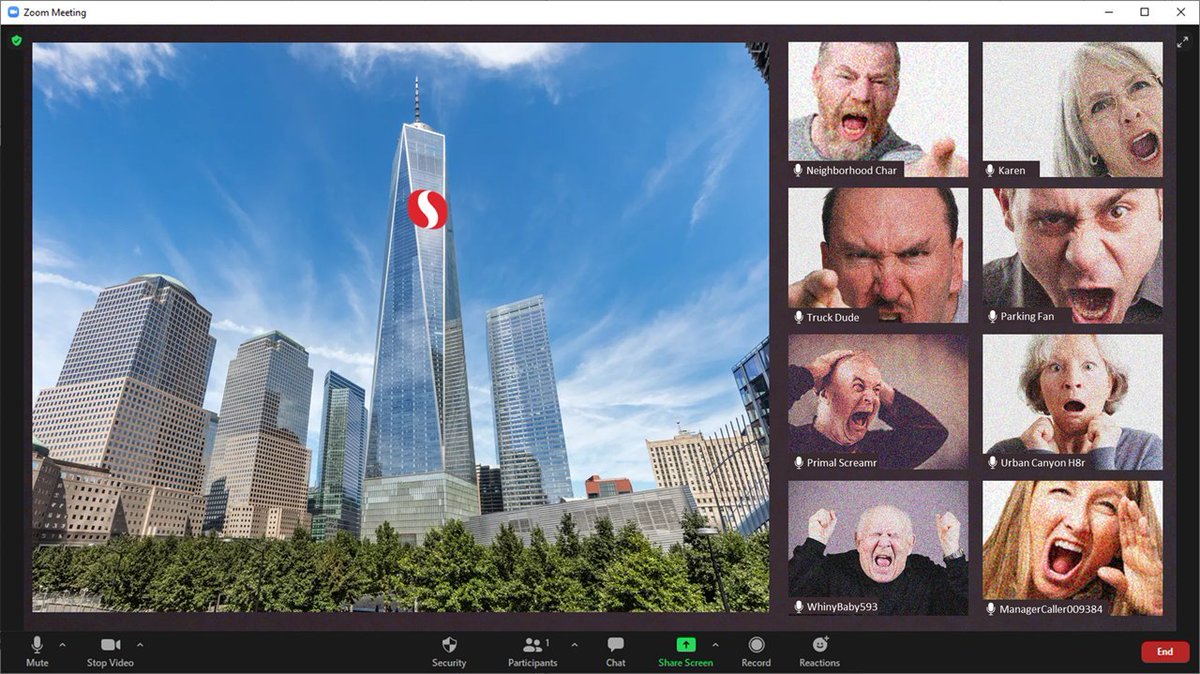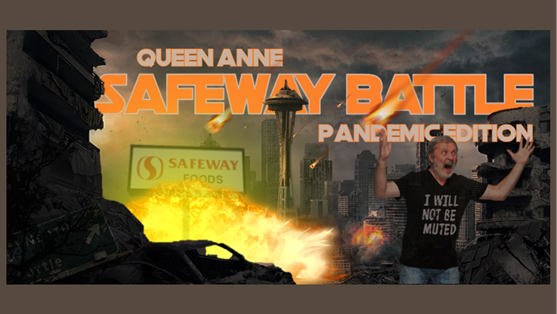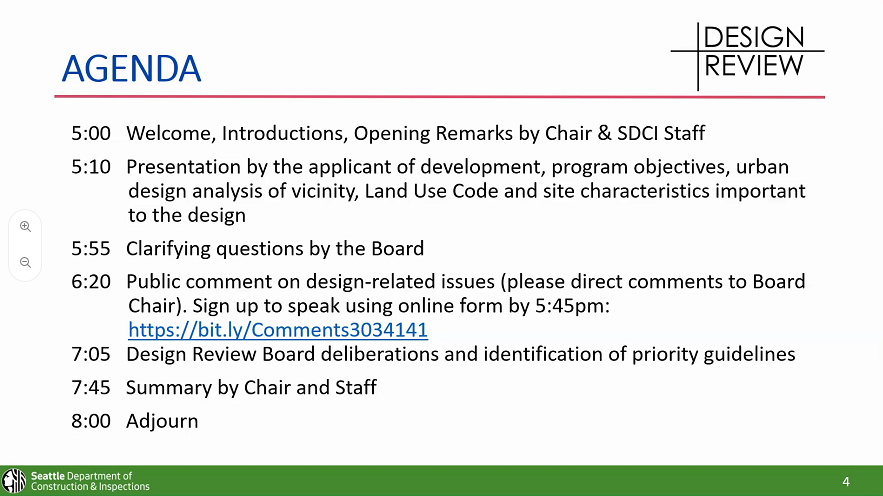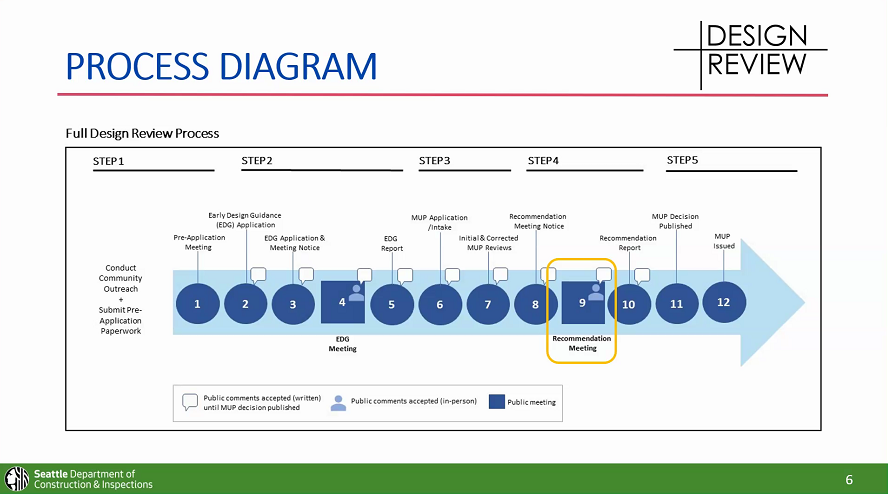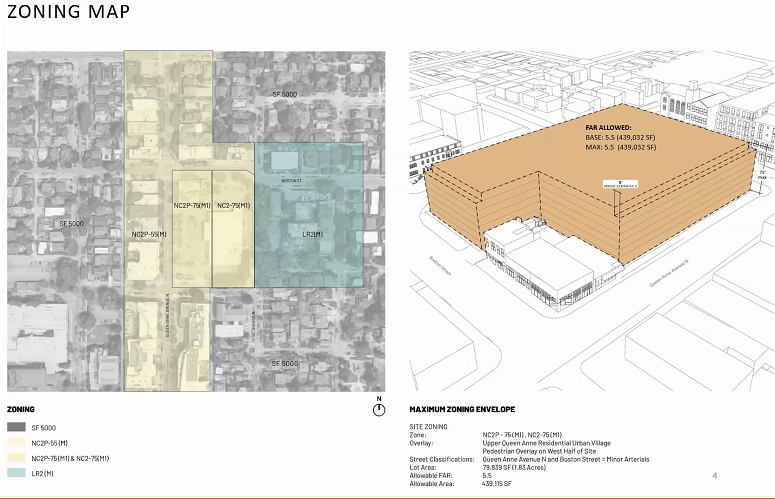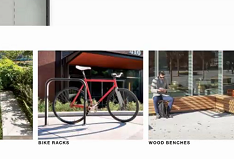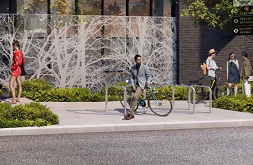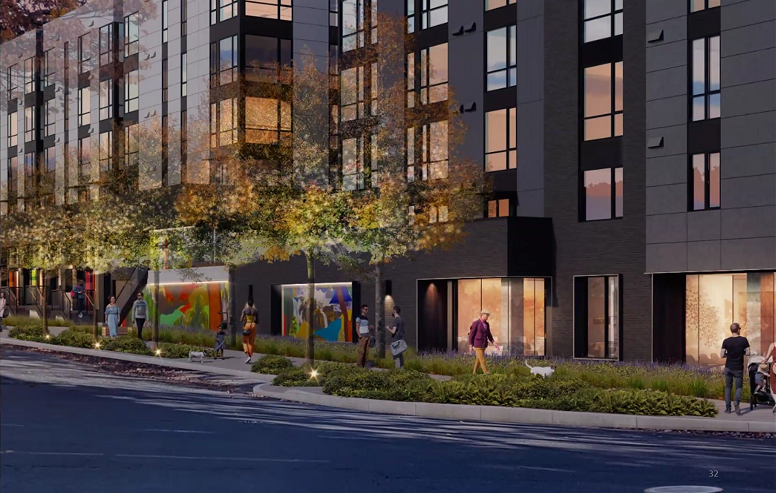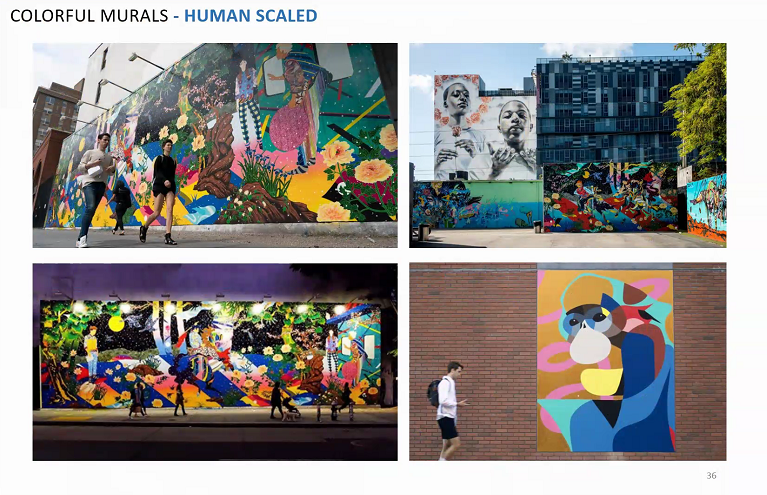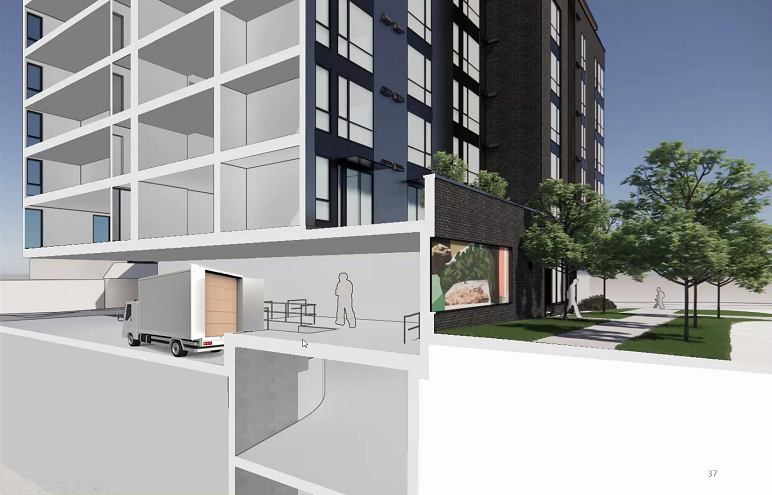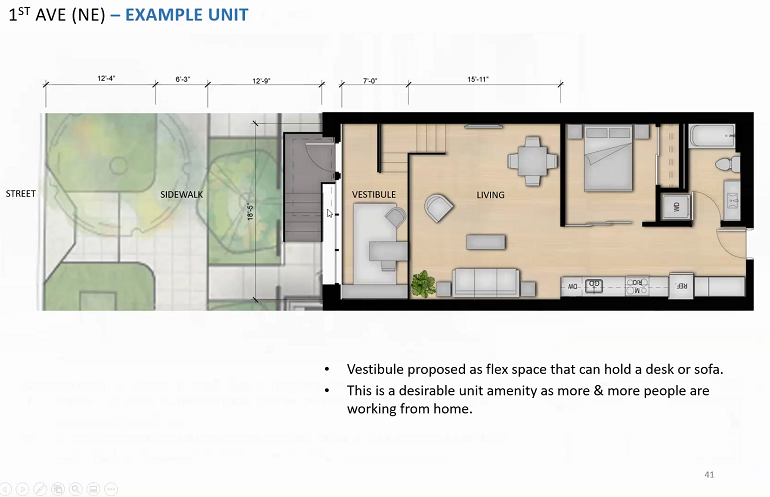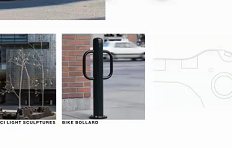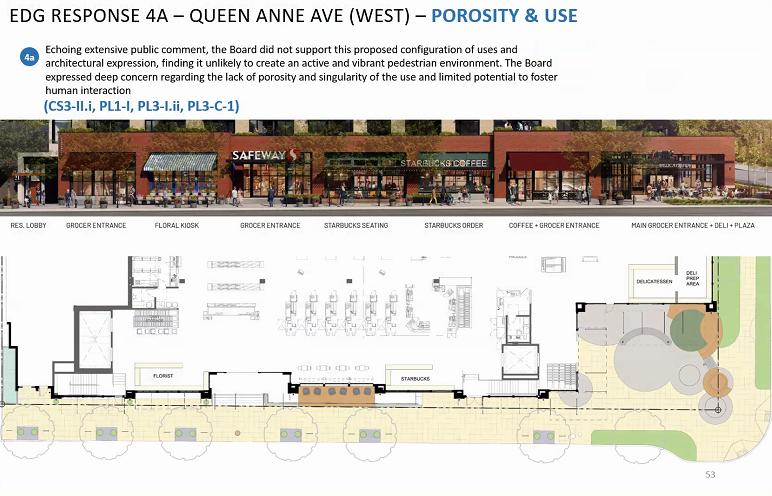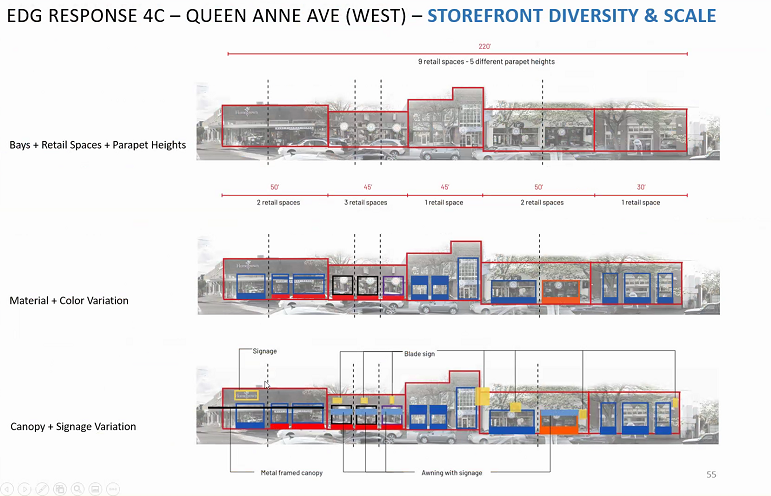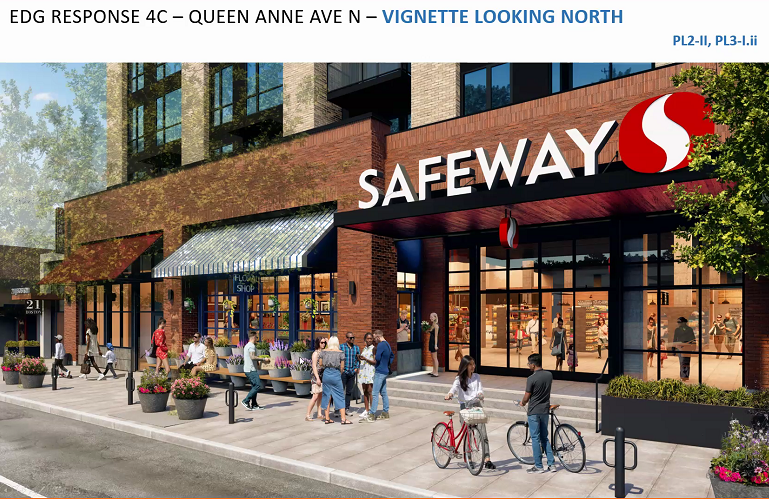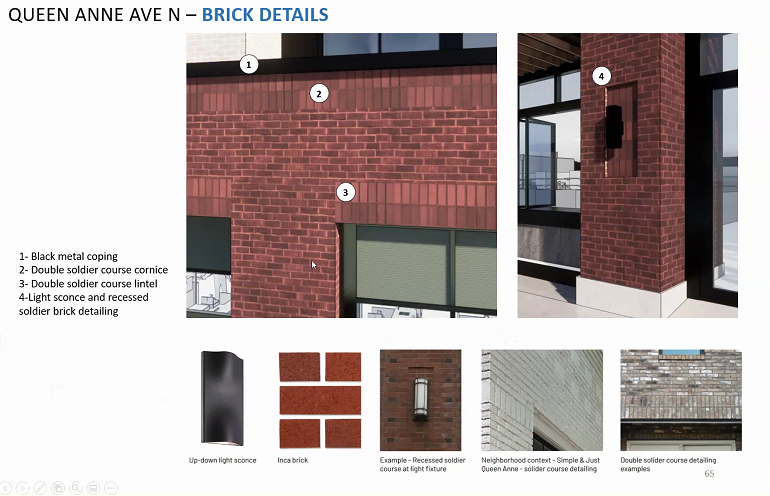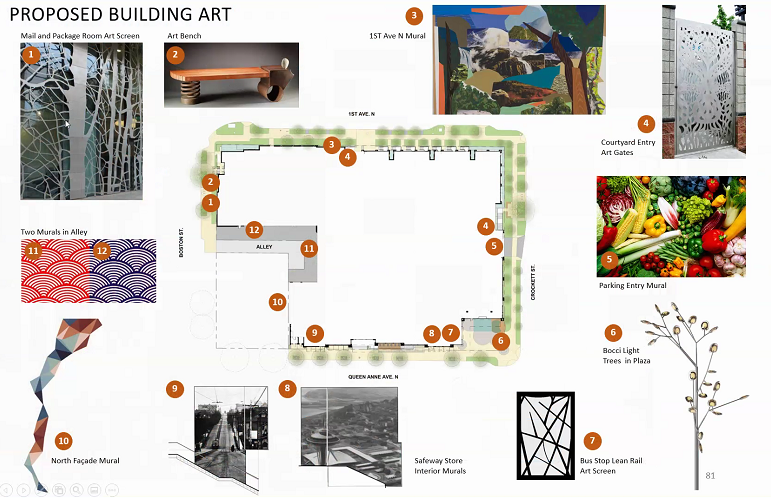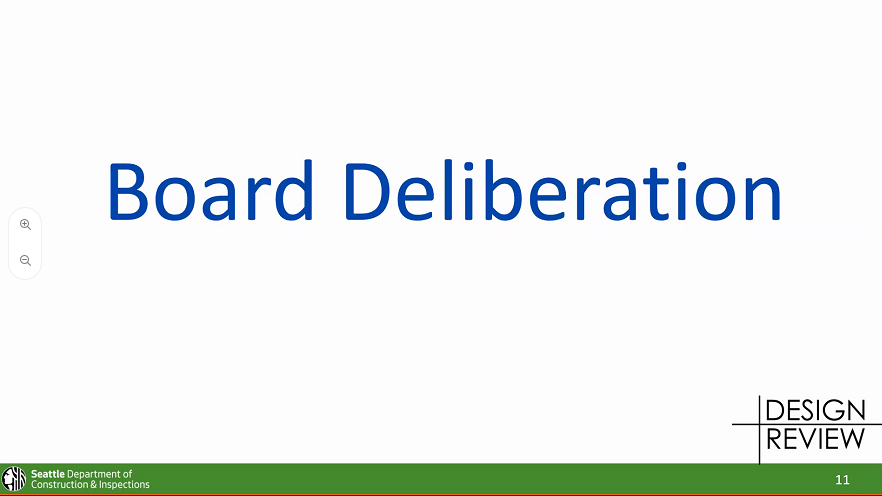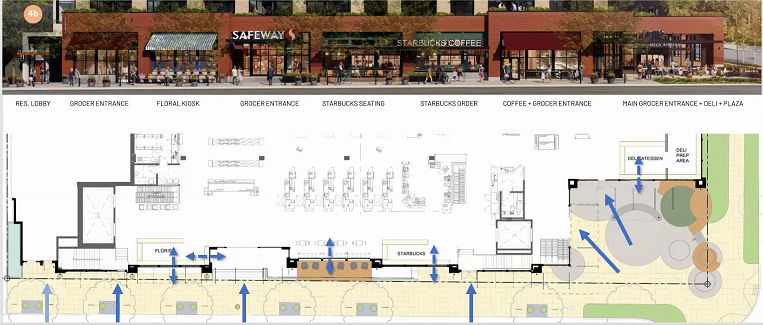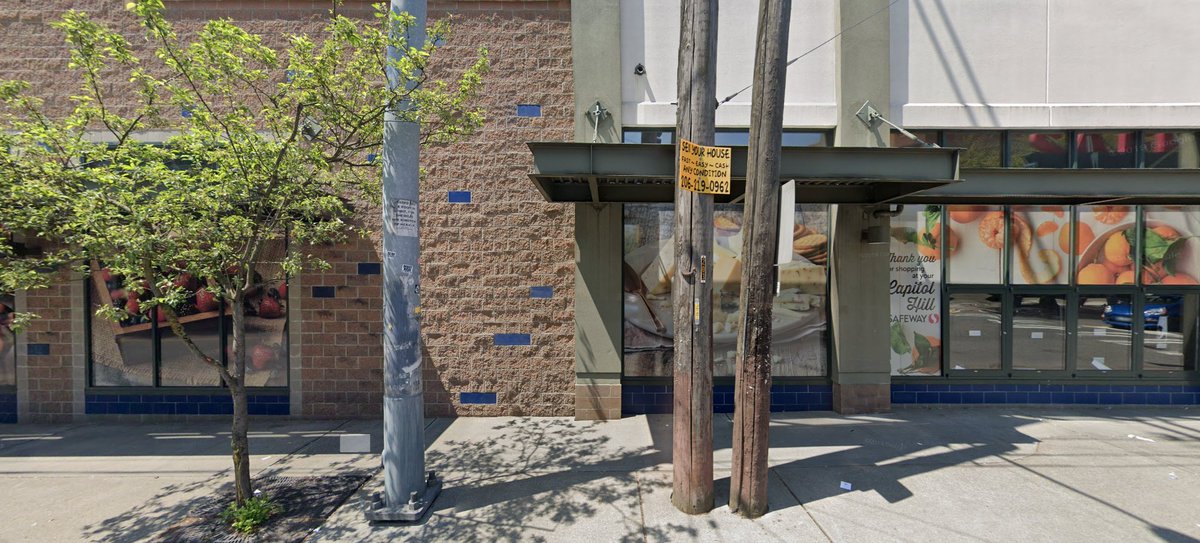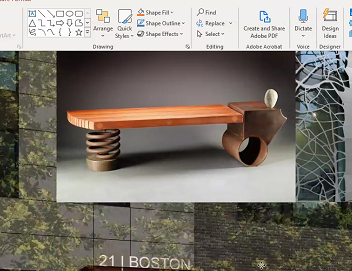The Queen Anne Safeway DRB meeting starts in about five minutes. It runs for...
T H R E E H O U R S
...so I might just check in every once in a while.
T H R E E H O U R S
...so I might just check in every once in a while.
I don't think we're going to do a full "screaming and explosions" format for this particular livetweet session for reasons that will become clear.
Basically, we have already seen the full design. I expect very few changes. I also expect very little opposition from Queen Anne neighbors beyond a minor quibble or two. https://twitter.com/QAGreenways/status/1325919182769197057?s=20
The only surprise that might occur is disagreement between the DRB and the delicately and laboriously assembled community consensus in support of the project.
There are 46 people in this meeting: seven presenters and 39 attendees. Brian Runberg, the architect, will present the project. I'll just tweet if I see anything new or feel like being a wiseass.
Architect, unprompted, starts off by rebuffing the lingering conspiracy theory about how this parcel got upzoned higher than surrounding properties.
We're also hearing the rich baritone and dulcet tones of the landscape architect, Kris Snyder. https://twitter.com/QAGreenways/status/1169795025439322112?s=20
I'm famous for admiring his voice and misspelling his name.
The Queen Anne Streetscape Plan calls for sucky bollard bike racks but the packet is still showing those nice functional staples.
We're talking about a blank wall opposite the loading area, which will be addressed with a "vibrant mural."
The townhome-style units on 1st North with stoops and individual entrances will be cute. The architect says you can stick your home office in the vestibule.
POROSITY AND SINGULARITY OF USE. There will be multiple operable entrances and points of sale to respond to neighborhood concerns.
Ok now we're up to 64 participants in this meeting.
The primary use of this Safeway will be for diverse and attractive people to purchase flowers and socialize.
Proposed art, including the bocci trees, which are not real trees (a bone of contention with the neighbors).
That's the presentation! Now the Board will be asking questions for 20 minutes. Board member asking about independently owned stores along Queen Anne Avenue. Jeez, we've been through this for years, Board Member. Read my fucking tweets.
Board member Jen asking where the primary entry is located. Really? It's at 1st & Boston. Read the packet in advance, please.
Board member Jen asking if the art is going to be cohesive. Concerned about cacophony.
Board member Brian concerned about unsightly shopping cart storage, stairs and elevators near the windows of this supermarket. Architect says visual blight will be minimal.
Board member Brian asking if stairs and elevators can be replaced with nice coffee shop and florist stuff. I'm no architect but that seems like a big ask.
Board member Brian asking about different types and colors of brick and cement board cladding. Architect earning his paycheck, waxing eloquently about light and contrast in his choice of materials.
Board member Brian asking about balconies. Why not more of them. Architect says decks are hard to maintain. Boo architect.
Developer Maria jumping in to talk about the art. She says it will reflect natural landscapes, trees, leaves, and flowers.
Board member asking why the architect is mixing Hardie and Equitone. Architect says Equitone looks better and is more durable, used where durability is a priority.
PUBLIC COMMENT! SDOT comment: SDOT says bike bollards suck! Yay, SDOT.
SDOT also saying they want Safeway to use smaller trucks. Yay, SDOT.
Public comment: Board member is summarizing public comment submitted in writing. It's just a wordcloud of public comment you hear everywhere. Trees, light, shade, parking, bulk, mass, scale, parking, modulation, landscaping, brick, traffic, safety, parking.
There are 17 public comments. Eleven want to speak, 6 want to have their comments read.
Resident Jeff who lives across the street. He is excited about the project but says design doesn't provide small independent commercial space.
Commenter Eric complaining about the lack of small independent commercial space that will start a downward spiral that threatens to permanently destroy diversity and affordability now and in perpetuity.
Commenter Kyle complaining about the lack of small independent commercial space. Doubts developer's claim that a plain old Safeway will be ok.
Commenter Margaret from Picture Perfect Queen Anne. She supports the project. Yay support! Let's all support each other in everything we do.
Commenter Andrew is concerned that the building "look decent." Says it looks decent. Doesn't like the "graffiti" (aka artwork) on the side of the building.
Commenter Denny Bird, who took over LURC from Marty Kaplan, says the design is great.
Commenter Daniel has lived on Queen Anne for 19 years. He is excited to get rid of the surface parking lot. Yeah, Daniel! References the 6th Arrondissement.
Commenter Marty Kaplan calling in from his new home in Idaho says the project has improved. Before, it was a "75-foot Costco store" but now it's better.
Commenter Andre wants small independent commercial spaces. I'm sensing a distinct pattern in the comments. I think people know it would kill the project if the Board demands multiple commercial tenants.
Commenter @allegrojustin says stop abusing the design review process and build this sucker now to provide more housing options. (paraphrase)
Commenter whose name I missed wants a water feature.
Commenter Kelly asks if the benches will be good for sitting but not sleeping.
Other comments coming in the form of a question but this is just comment time not Q&A time.
THIS CONCLUDES OUR PUBLIC COMMENTS
When these are in person, the Board usually deliberates privately but now that we are Zooming, we get to hear them talk. The Board wants to talk about "the storefront issue," secondary modulation (balconies/canopies), artwork, and quality of cladding materials.
I'm not sure I'm going to survive this deliberation without a cocktail.
Board member says they were "on the razor's edge" of rejecting this application last time due to "the storefront issue" so now they want to address that head on.
Note: If the Board does not support a departure from the land use code and allow a single commercial tenant (Safeway), it will kill the entire project.
Jessie Clawson (land use attorney) fighting on behalf of the developer to get the departure and keep the project alive. Says she "gets really nervous about this type of conversation." I believe that was a very nicely phrased threat to sue the city.
This is heating up much hotter than I expected.
Board members appear to be backing down somewhat, modulating their language around "the storefront issue." However, board member Patrice sticking to her guns. Wants to blow this up.
THIS IS A VAST WINDSWEPT FUCKING SURFACE PARKING LOT NOW AND PEOPLE WANT TO KILL THIS PROJECT BECAUSE THERE WON'T BE ENOUGH STOREFRONTS AT STREET LEVEL.
Board member arguing that they should remain detached from reality and not consider whether their decisions will kill the project, since that is outside their purview.
Board member Patrice says she can't support the project. Says it violates the guidelines. (Note: the organization that led the process that created the Queen Anne Streetscape Plan strongly supports the project.)
I really expected the Board to easily rubber stamp this project. It is a super strong project that other neighborhoods would kill to have. I don't know what the hell is going on.
Clarification by the developer: https://twitter.com/Maria24299364/status/1334335929217998853?s=20
I misspelled Patrice earlier. It is Patreese Martin. She is reiterating that she does not support the storefront departure.
Architect reiterating my earlier comment that the people who wrote the guidelines strongly support the project.
Board member Lisa Rutzick asking if the developer can compromise and let other companies rent space in their building to sell things.
Jen Montressor asking if the architect could satisfy the Board by modulating the storefront or something. Editor's note: WHY?!??!
Brian Walters says he would be satisfied if the shopping cart/stair/elevator issue is resolved.
Stephen Porter says we (the Board) has no purview over what kinds of businesses are in the storefronts, whether they are high end coffee shops or yoga studios or whatever.
I liked it better in the old days when we couldn't hear the deliberations because listening to this blather is just giving me coronary artery disease.
We are two hours and 38 minutes deep and there are still 49 participants in this meeting.
This whole Board deliberation is going to be dedicated to the sole issue of whether this streetscape is interesting enough.
I'm having trouble tweeting from the fetal position.
This deliberation continues to drone on. Benches, seating, modulation. Seasons are changing. Time has lost all meaning.
Stephen Porter: "It sounds like the Board is looking for more detail and evolution of the design."
This design has been evolving since the Obama Administration.
This design has been evolving since the Obama Administration.
Stephen Porter: "We don't want to do the architect a disservice and rush to a decision."
Board members: "We concur."
Architect: [steps into tub with hairdryer]
Board members: "We concur."
Architect: [steps into tub with hairdryer]
Safeway Corporate listening in. They say the deli will be independently operated.
Ok. Discussion wrapping up. Stephen Porter summarizing the meeting, saying we need more study, more alternatives. Need to evolve the design. Need rationale why designs weren't accepted. Board encourages individual retailers. Board concurs with summary.
Ok. Discussion not wrapping up. WTF. Jen Montressor now asking why plantings are in pots. Why not in-ground plantings?
Time check: THREE HOURS.
THIS MEETING IS NOT STOPPING. Now we are stepping back to talk about larger issues of massing and overall success of the design.
If this meeting was in person, at least I could pull the fire alarm and end it. WebEx doesn't seem to have that feature.
Board talking about the expression with three distinct buildings. What the hell, aren't we way past the massing stage already? Why are we back to that?
Board asking for more grain, depth, and texture to build upon massing that they consider too simple.
Why do they need to "break up the massing"? What is wrong with boxes?
Now they are critiquing the location of exterior vents.
Is it still Wednesday?
Now we are critiquing the red brick. Patreese: "There is red brick and there is red brick." John: "It just seems rather flat and in-plane."
During this meeting, it's possible my kid grew up, went away to college, became an architect, and joined the design team of this project.
There are still 44 participants in this meeting.
Joe Hurley: "I'm glad the Board is doing a really good, thorough, deliberative review." Says this project is legendary and if it gets through design review, they should erect a statue of the developer and architect.
This has gone so long, my wife is throwing my stuff in the front yard. Says our kid needs a father. Anyone have a sofa where I can crash until I find a new place?
Board unanimously voting to force the developer to come back for another design review meeting. Board congratulating itself. Meeting adjourned.

 Read on Twitter
Read on Twitter