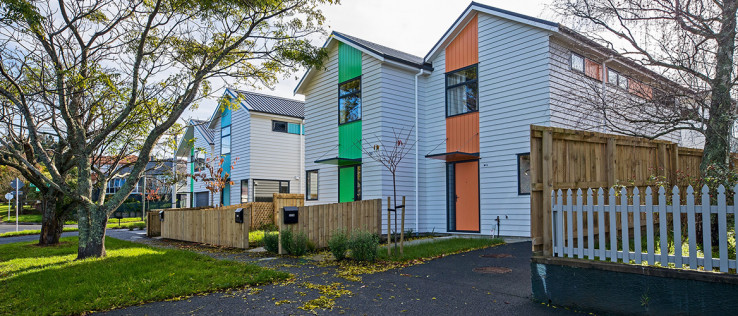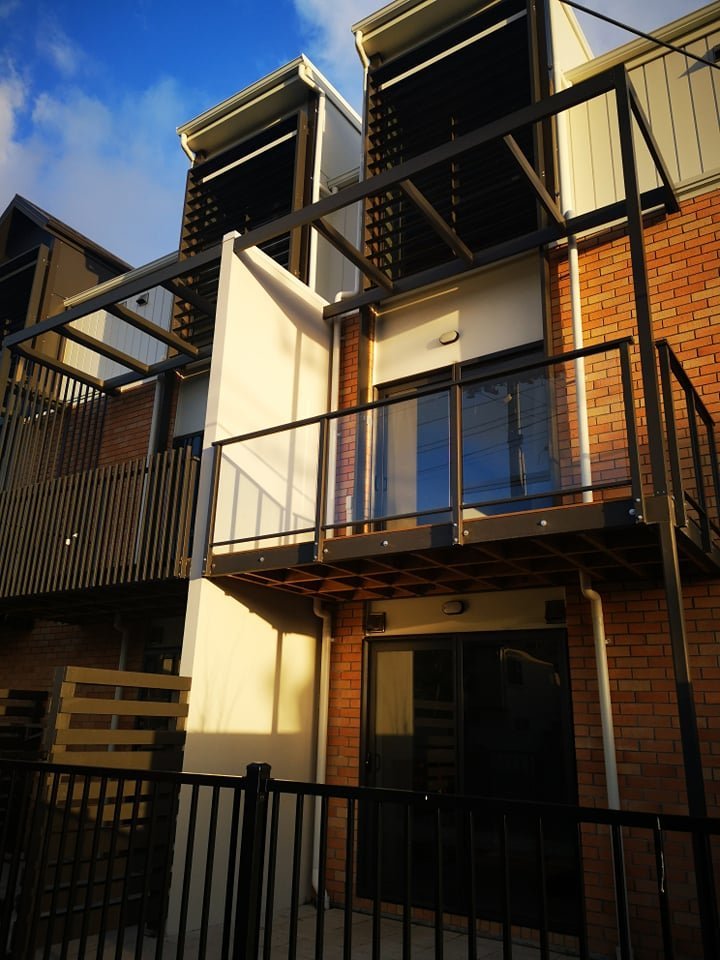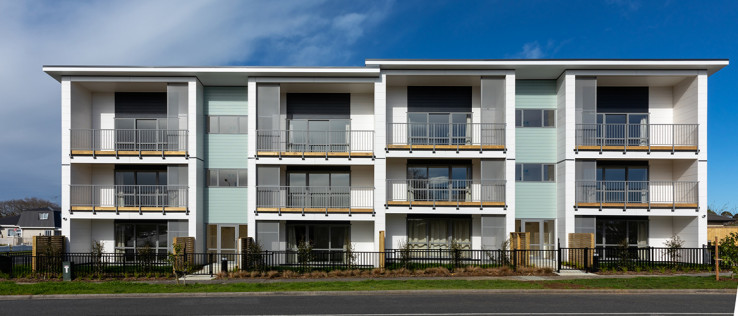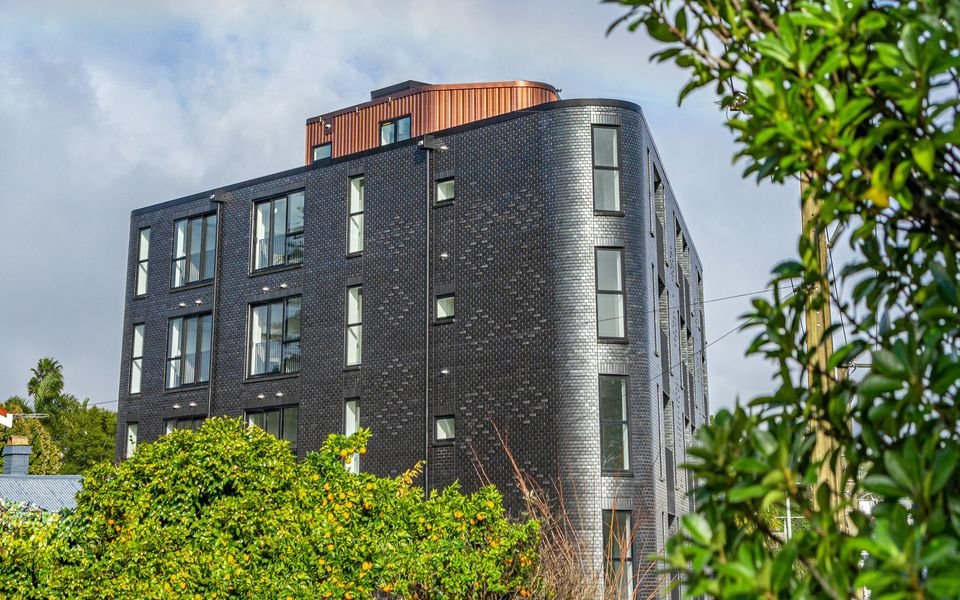What would a typical Auckland suburban street look like if we intensified to meet the housing shortage? Auckland has about 550,000 dwellings, and upper estimates of the shortage are placed at about 50,000. In other words, we need to increase our housing stock by about 10%.


Your median street in a suburb like Mt Eden has about 100 houses (eg Paice Ave, Burnley Terrace). So the question is, how do we turn a street like this into a street with 110 dwellings?
What intensity increases does each housing typology offer over a single family home? A duplex does what it says on the tin -- puts two houses where there was one. So for our 100 home street, we're looking at replacing 10 houses with 10 duplexes to meet our needs.
2 storey townhouses. You'll squeeze 3 of these chads in the plot a of a house. A row of 12 of these in place of 4 houses and we're done.
3 storey townhouse. These ones went in near me recently. At about 3.5m wide each, we're looking at 5 of these thin bois per suburban house plot. 15 of these in the place of 3 houses is more than enough to meet our street's shortage.
A 3-storey walk-up fills up a SFH lot with 6 units, i.e. a fivefold increase over a single family home. Just two of these will meet our street's needs.
The majestic 6 storey apartment block. This beast is slapping 32 apartments in the space of a single house. You'd only need one of these on every third street like ours'.

 Read on Twitter
Read on Twitter












