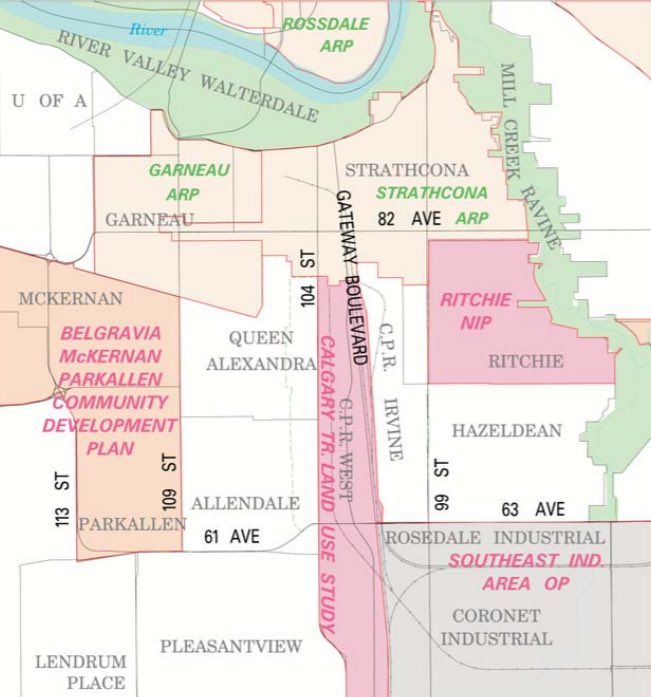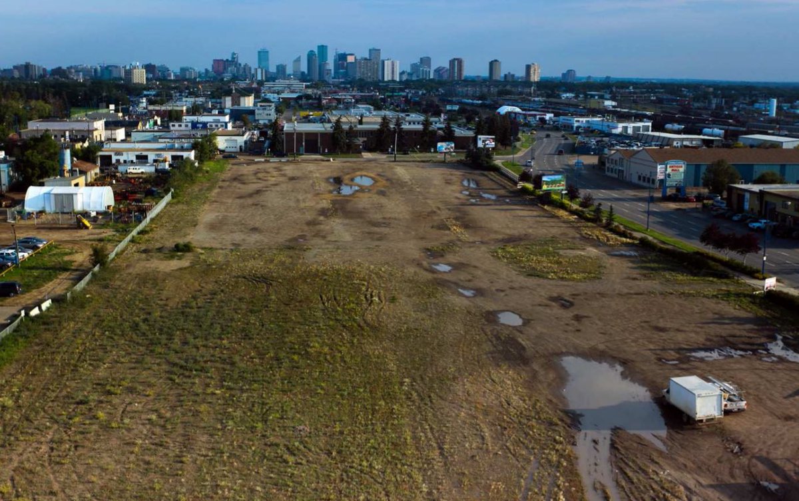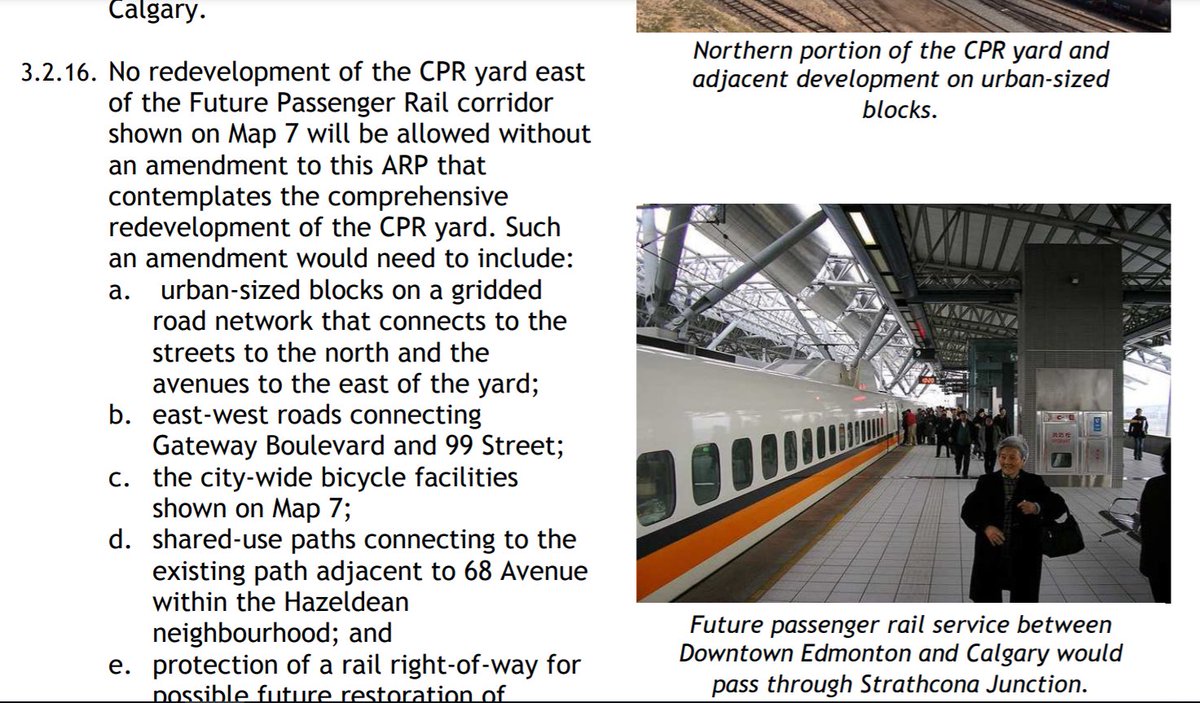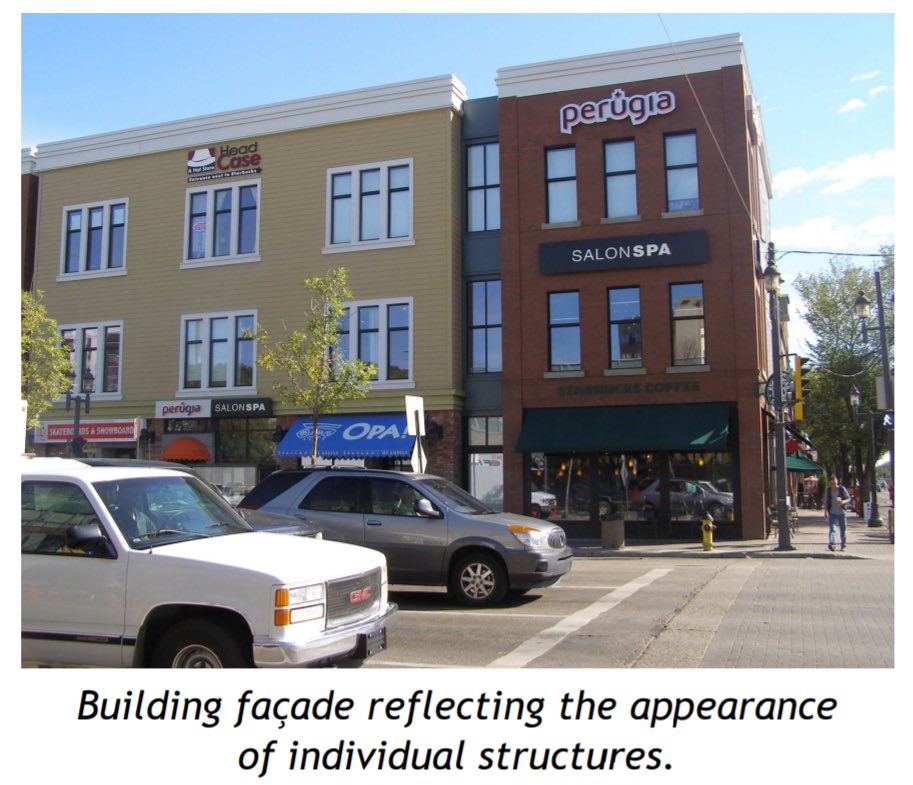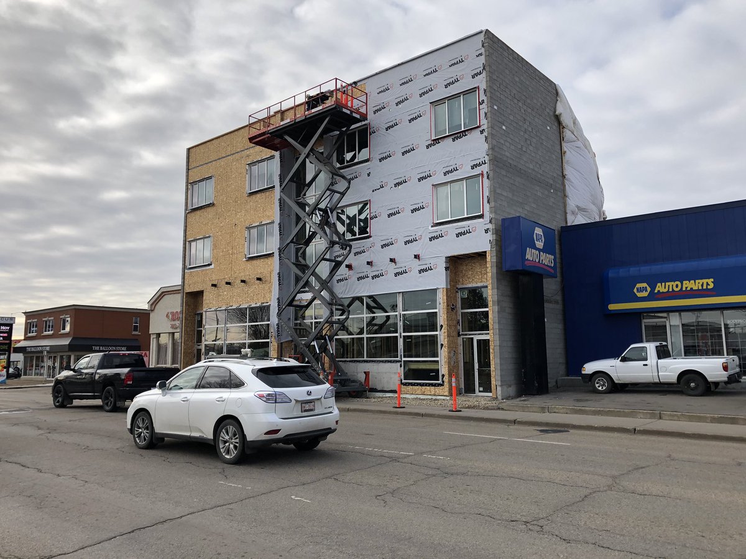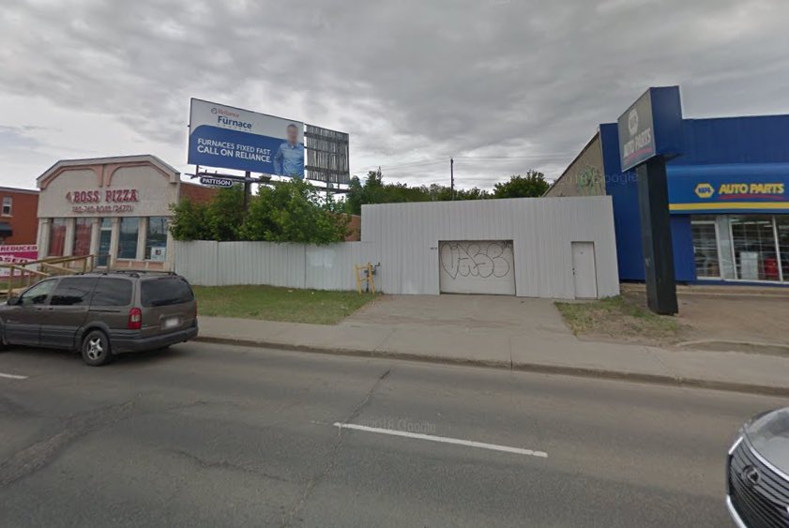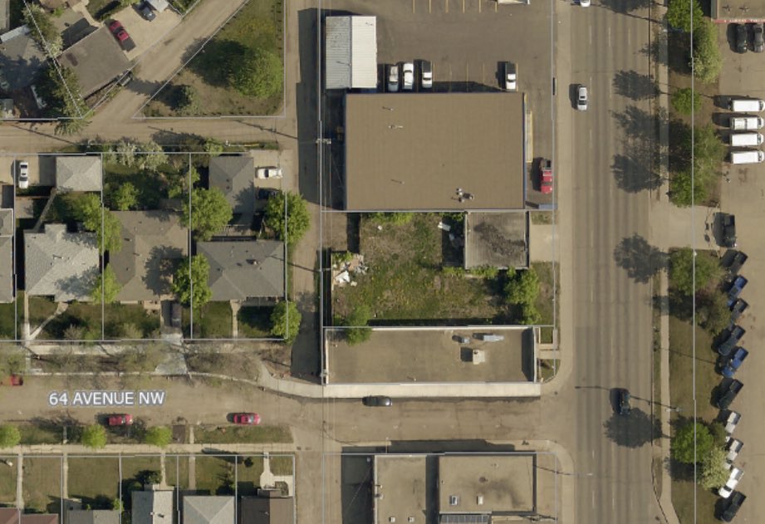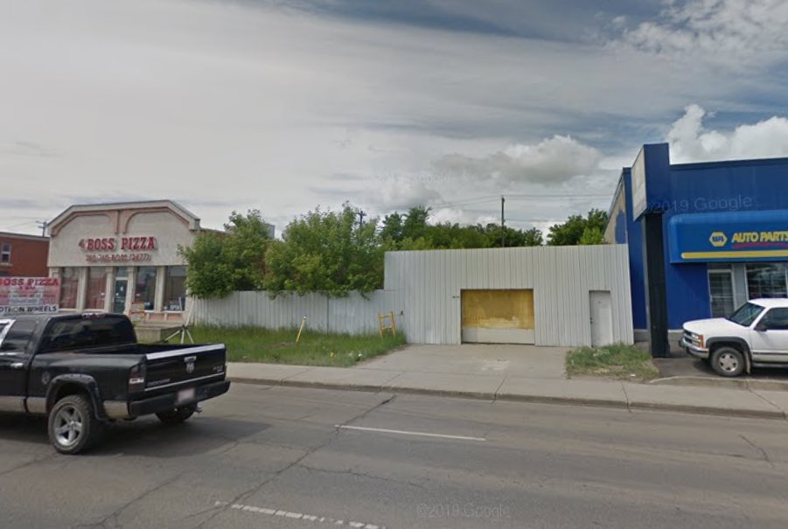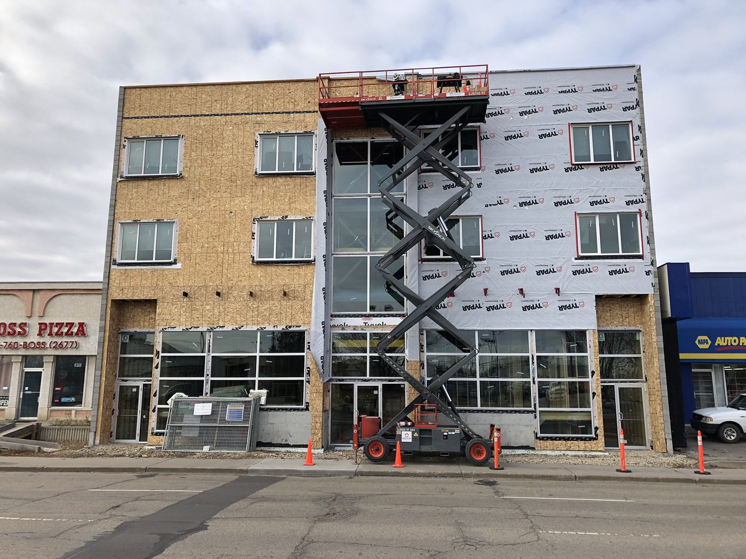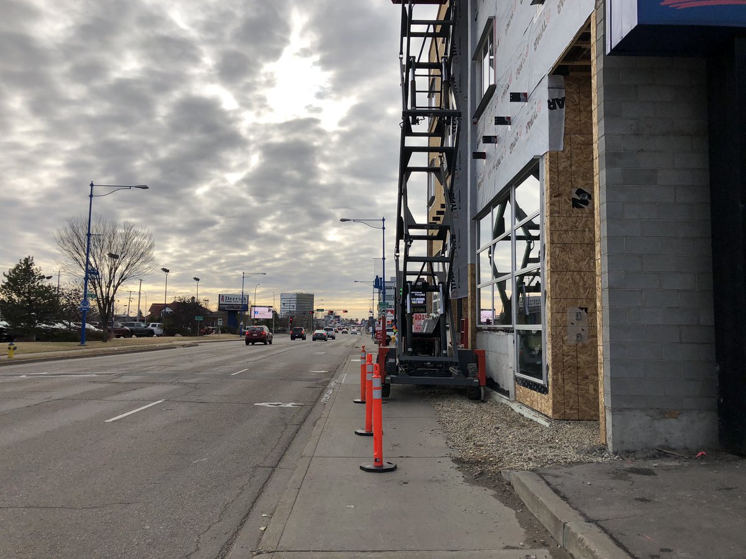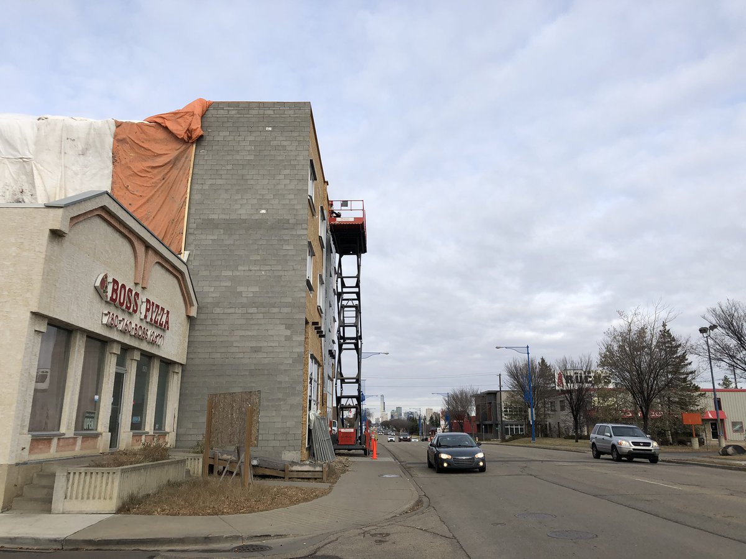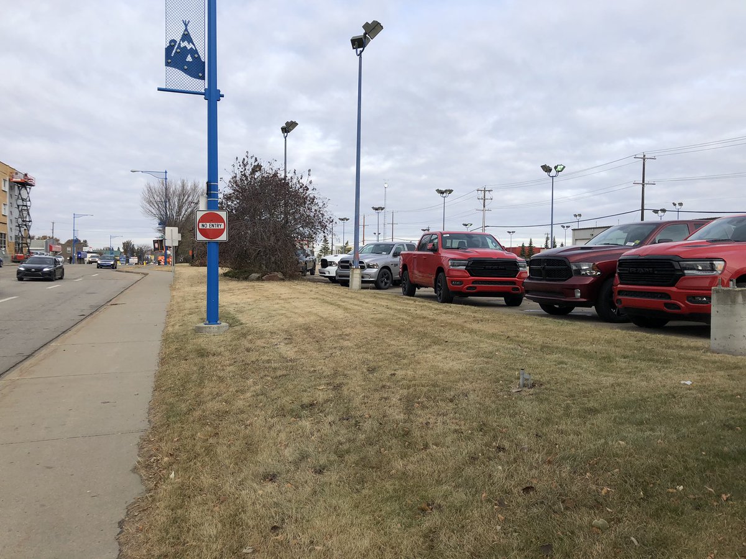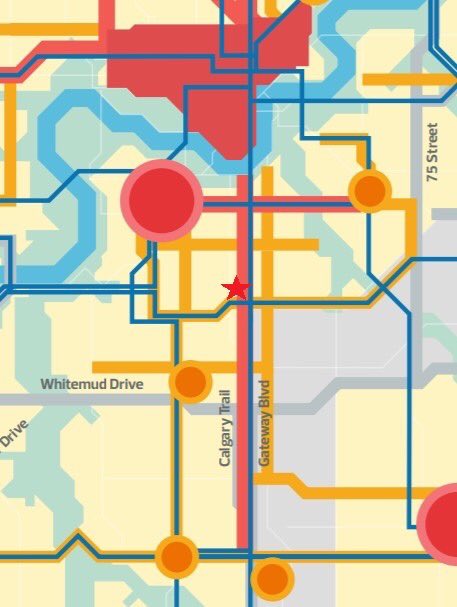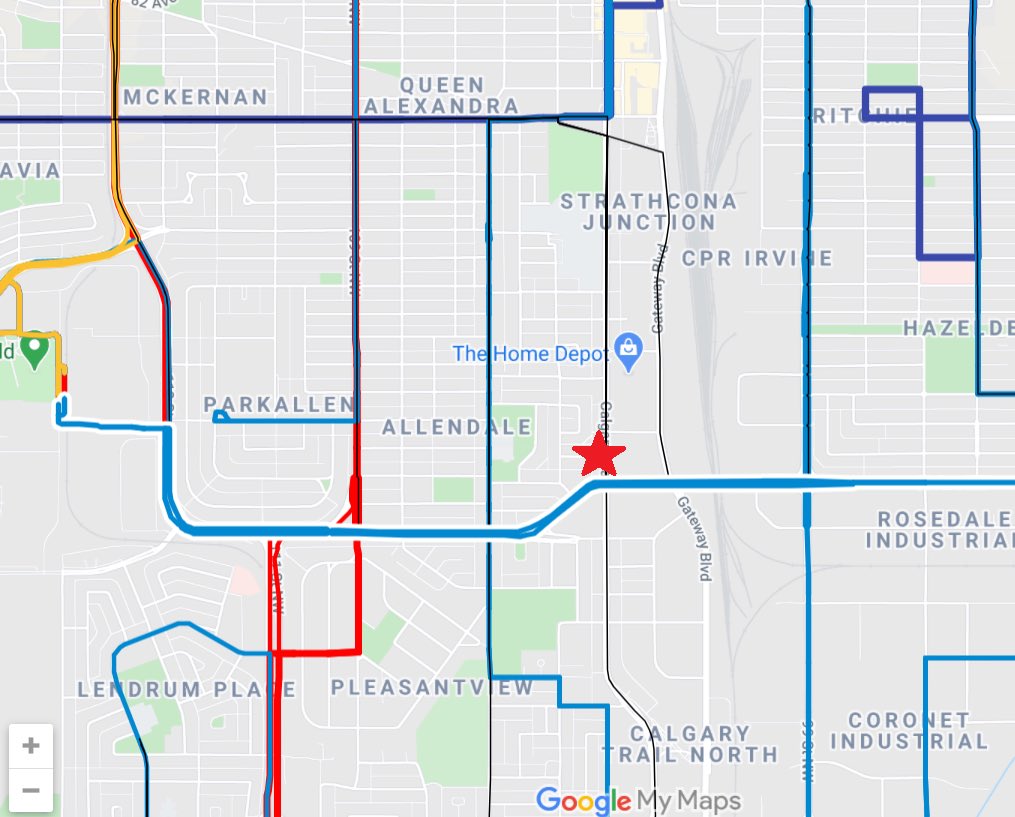Here, looking north from the corner of 104 St & 63 Ave, is a groundbreaking land use change in Edmonton.
In planning, changes within land use categories can be tricky but are expected. Small residential  larger residential? Naturally. Two storey commercial
larger residential? Naturally. Two storey commercial  office tower? But of course. It’s when land changes from one category to another that things get more complicated.
office tower? But of course. It’s when land changes from one category to another that things get more complicated.
 larger residential? Naturally. Two storey commercial
larger residential? Naturally. Two storey commercial  office tower? But of course. It’s when land changes from one category to another that things get more complicated.
office tower? But of course. It’s when land changes from one category to another that things get more complicated.
In 2006, @oldstrathcona expanded its boundaries to include a more area south of Whyte Ave including a portion of the CP rail yard. It wanted updated planning guidance for what had been primarily industrial but was transitioning to commercial. The previous plan was auto oriented.
More specifically, Whyte Ave merchants were concerned about a northward march of big box stores towards its small, mostly independent shops. Fair to say, @salcomm? This parcel north of the Strathcona Home Depot was one area of concern (2010ish photo).
A #yegcc inquiry led the @CityofEdmonton to do a planning study for the entire area around CP’s South Edmonton Yard led by @citylifesue and @mcguire_julie. What resulted was the Strathcona Junction Area Redevelopment Plan, adopted in 2011. https://webdocs.edmonton.ca/infraplan/plans_in_effect/Strathcona_Junction_ARP_Consolidation.pdf
The plan celebrates industrial uses (some of the city’s most walkable, transit friendly industrial at the time), protects a corridor for future inter-city passenger rail & lays out principles for redevelopment of the rail yard. But it doesn’t *require* industrial everywhere.
Between 104 St & Gateway Blvd it calls for a more fine-grained block structure, more walkable streets & a more urban style of development — calling on Whyte Ave precedents as relevant. It also opened the door to housing in what was at the time almost a resident-free area.
Almost a decade has passed without a lot of development in the area. So imagine my surprise on Saturday when I discovered this happening.
The site is two 33’ lots subdivided by Elizabeth Allen (of @AllendaleYEG fame) in 1906. They were used for farmland & sat vacant until 1953 when a small garage / warehouse was built. Generators and motors were stored in the yard & a billboard provided revenue in recent decades.
The site was zoned Medium Industrial until after the Strathcona Junction planning, when new customized zoning allowing housing on upper floors was enacted. Removal of the billboard a year ago should have been a clue but I didn’t notice.
I’ve since learned that last year this project designed by @berryarch with at-grade commercial and six homes above was approved for construction. The permitting process was rigorous and included environmental & noise studies plus urban design review.
There’s no question it’s a pioneering project. It’s being built right up to the property line across busy 104 Street from a car dealership.
But it’s just the kind of project that The City Plan aspires for on what it designates as a Primary Corridor and is supported by a bus route to South Campus LRT station in the #yegnewbusroutes. It’s a small but significant step towards our urban vision.

 Read on Twitter
Read on Twitter
