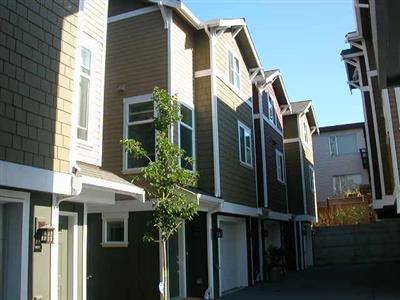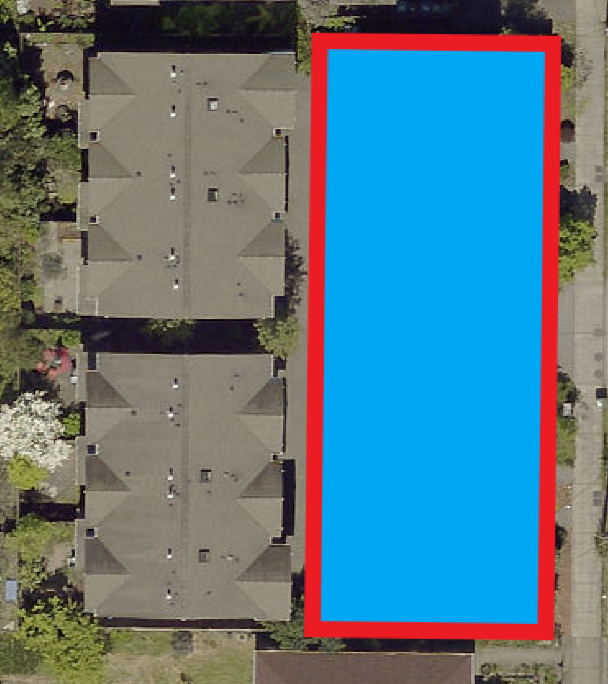this is how dumb zoning and parking requirements are.
our home is part of this townhouse development that was built several years ago. it's 4 separate buildings - the front 2 are both 2 BRs, the back 2 are al 3 BRs. rear buildings each have rear patio. front have patio
our home is part of this townhouse development that was built several years ago. it's 4 separate buildings - the front 2 are both 2 BRs, the back 2 are al 3 BRs. rear buildings each have rear patio. front have patio
these are all townhouses - ground floor is garage. parking access is via. a parking court that is accessed via the arterial.
there is more surface area for garage access than there is for private outdoor space. front buildings don't have decks, rear two buildings do.
there is more surface area for garage access than there is for private outdoor space. front buildings don't have decks, rear two buildings do.
all 4 buildings are 3 stories in height, with shared gables and all sorts of other ridiculously pointless moves. the vaulting on the top floor is over 12' tall in some places. the furnace and filters are completely inaccessible. speaking of accessibility...
exactly zero of these units are accessible.
there is one elderly couple that lives in the complex.
there are 2 families with kids - though the units are not family friendly.
and with work from home, oh my lord we climb stairs all friggin day.
there is one elderly couple that lives in the complex.
there are 2 families with kids - though the units are not family friendly.
and with work from home, oh my lord we climb stairs all friggin day.
the 'design' is driven wholly by a really bad iteration of the land use code - it's gotten a little better, but it is still largely moronic. here's a really good piece on why this look this way (the GD cars): http://seattleurbanism.blogspot.com/2009/10/townhouses-part-2-problem.html
the total development itself is 14,010 sf of living space on a 13,680 square foot lot (120' wide, 114' deep), zoned LR 2 (low rise 2)
average unit size is 1410 sf. there are 10 units total in the development.
nearly all of the site is impermeable surface.
average unit size is 1410 sf. there are 10 units total in the development.
nearly all of the site is impermeable surface.
and the multitude of jogs and senseless cantilevers and gables and - ugh. and the stairs! it's just sooo absurd.
like... there's no beauty here. just cheap materials, thermal bridges galore - and a multitude of places where water will cause maintenance issues over time
like... there's no beauty here. just cheap materials, thermal bridges galore - and a multitude of places where water will cause maintenance issues over time
but it doesn't have to be like this.
a friend was asking to describe development in germany compared to here - and this is what you might see on a site this close to a city center...
a friend was asking to describe development in germany compared to here - and this is what you might see on a site this close to a city center...
you would have have a bebauungsplan telling where can build, how tall, number of floors, if there is roof angle required, roof peak elev...
this is developed as part of the planning process. in this one, it is 'zoned' as a general residential area (WA - allgemeine wohngebiet)
this is developed as part of the planning process. in this one, it is 'zoned' as a general residential area (WA - allgemeine wohngebiet)
the roman numerals are the max number of full floors allowed.
GF is the total floor area
GR is the max footprint
so looking at top right element - max footprint is 1200m2, max floor area is 4400m2, and allowed max 4 floors.
GF is the total floor area
GR is the max footprint
so looking at top right element - max footprint is 1200m2, max floor area is 4400m2, and allowed max 4 floors.
1200*4 = 4800m2, so they've built in formula to not max out the buildable area for the lot.
these are open building forms - so not a closed perimeter block - the blue lines are building limits, the red lines are 'must build to' lines - emphasizing corners.
these are open building forms - so not a closed perimeter block - the blue lines are building limits, the red lines are 'must build to' lines - emphasizing corners.
so in a denser part of town, you might see something that looks this:
closed building form, with 'must build to' lines on the sides and front, and with this example i'm going to go w/ max lot depth of 50%.
closed building form, with 'must build to' lines on the sides and front, and with this example i'm going to go w/ max lot depth of 50%.
i'm going to not have parking to simplify it, though underground parking is pretty common.
as you can see - this does a few things. it orients at least half of the units on to the street, rather than 4 of the 10.
all of units if building is not double loaded corridor
as you can see - this does a few things. it orients at least half of the units on to the street, rather than 4 of the 10.
all of units if building is not double loaded corridor
this also opens up rear half of the lot to greenspace. this can be a combo of private terraces at rear for ground units, and part as common space for residents.
you could have a garden, bike barn, playground... whatever.
you could have a garden, bike barn, playground... whatever.
if we keep the height limit the same (3 stories - bleh) we end up with a building that is 120' wide, and 57' deep.
this gives footprint of 6,840 sf (v. about 6,200 sf - more if count the cantilevers at the autocourt).
at 3 floors, equals gross sf of 20,500 sf.
this gives footprint of 6,840 sf (v. about 6,200 sf - more if count the cantilevers at the autocourt).
at 3 floors, equals gross sf of 20,500 sf.
i'm subtracting 6% for exterior wall, just to get a rough net floor area of 19,289 sf.
in germany, i would expect this to effectively 2 buildings, with 2 vert. circulation cores to cut down on wasted space.
just like this, in diagram:
http://www.kadenundlager.de/wp-content/uploads/2016/01/tzw_2_XXL.jpg
in germany, i would expect this to effectively 2 buildings, with 2 vert. circulation cores to cut down on wasted space.
just like this, in diagram:
http://www.kadenundlager.de/wp-content/uploads/2016/01/tzw_2_XXL.jpg
this would give us 12 units @ 1,600sf - or we could do some sort of mix up to 8 units per floor, which would be 800sf each. 1,600 sf is pretty large for an apt in DE. even 800sf is large - that's a decent sized 2 BR. so for ROM, we'll say 12 units to keep it comparable.
this nets an increase in 20% of total units for the development.
this takes the number of accessible units from 0 to 12.
this reduces the number of stairs from 10 to 2.
and more than quadruples the amount of usable exterior space.
this takes the number of accessible units from 0 to 12.
this reduces the number of stairs from 10 to 2.
and more than quadruples the amount of usable exterior space.
from an energy standpoint - the single bar-shaped building is much more compact and significantly more energy efficient than 4 separate buildings - especially with ones that have absurd jogs and cantilevers to meet the moronic land use code, and numerous thermal bridges.
from a constructability standpoint - the project is also much simpler.
no jogs, no framing difficulties. this is good for keeping costs down - as well as significantly reducing embodied energy.
it is also better for maintenance - as it's much more durable long term.
no jogs, no framing difficulties. this is good for keeping costs down - as well as significantly reducing embodied energy.
it is also better for maintenance - as it's much more durable long term.
this type of building is called a dumb box: https://www.theurbanist.org/2018/08/22/in-praise-of-dumb-boxes/
and our cities would be a lot better off with thousands of buildings like this - rather than double-stuffed, auto-centric townhomes our zoning incentivizes.
and our cities would be a lot better off with thousands of buildings like this - rather than double-stuffed, auto-centric townhomes our zoning incentivizes.
and the best part about this design is you can effectively dial up or down the number of floors to increase density.
from 2 floors, up to 6, like this proposal for a baugruppe: https://www.cityfoerster.net/projekte/baugruppe_velber4-106-1.html
to even 7 or 8.
from 2 floors, up to 6, like this proposal for a baugruppe: https://www.cityfoerster.net/projekte/baugruppe_velber4-106-1.html
to even 7 or 8.
our land use code results in some of the least efficient buildings, with more embodied energy, for smaller + inaccessible units, w/ a fraction of the open space v. a comparable german development. at a significantly higher price. plus carbon bomb of parking.
it's sooo GD painful
it's sooo GD painful

 Read on Twitter
Read on Twitter





