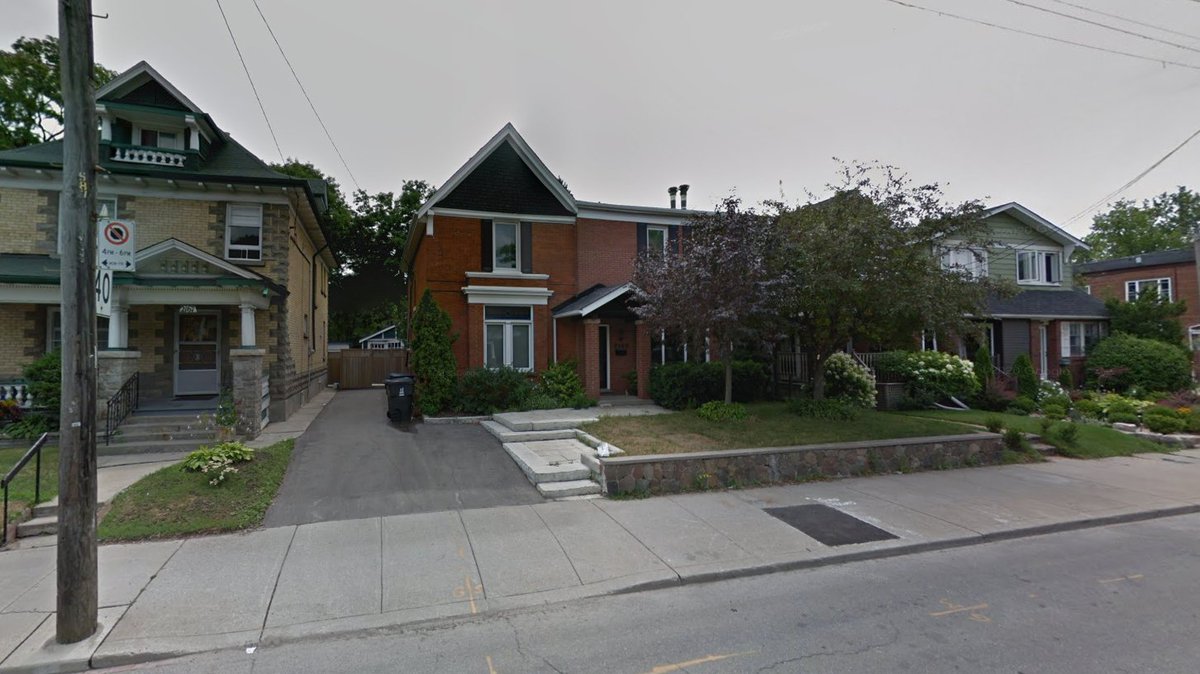I don't usually talk about projects of mine, but this one I really like (for reasons that will be evident). The project is by P&R Developments and will be looking to change a single detached house to 10 residential rental units with zero variances. (small thread) #missingmiddle
The "P" in P&R is Rolf Paloheimo. He was one of the people behind the award winning Health House, an almost off the grid housing project on Sparkhall Avenue from 1996.
This new project will be done to Passive House standards. https://www.thestar.com/news/gta/2017/09/15/living-nearly-off-the-grid-in-riverdale.html
This new project will be done to Passive House standards. https://www.thestar.com/news/gta/2017/09/15/living-nearly-off-the-grid-in-riverdale.html
To do this new thing, the project only requires a consent approval at the Committee of Adjustment to split the ~15m wide lot into 2 lots (each fully compliant with the by-law).
Onto each lot is proposed to be a semi-detached 4-plex (8 units) and a laneway suite (2 units).
Onto each lot is proposed to be a semi-detached 4-plex (8 units) and a laneway suite (2 units).
It even saves a large tree in the lane out back. Each of the 4-plex units will be 2 bedrooms, and each laneway suite will have 3 bedrooms.
What makes this possible is:
1) The property is zoned R, which permits the use
2) The property is wide enough (however, variations of this could be done on narrower lots)
3) The site plan control by-law exempts it (more on this in a bit)
4) Laneway suites = ZERO PARKING
1) The property is zoned R, which permits the use
2) The property is wide enough (however, variations of this could be done on narrower lots)
3) The site plan control by-law exempts it (more on this in a bit)
4) Laneway suites = ZERO PARKING
Said it before, but the zero minimum parking component of the laneway suites by-law is absolutely its most important part. More of this for more (aka all) uses please.
The original idea for the property was to create 3 lots and do 3 triplex townhouses, with laneway suites (9 units total). However, new townhouses (of which this would have been the smallest possible) always trigger site plan application. Expensive and would kill project.
So instead, by increasing the units to 10 (by only doing 2 lots instead of 3), they save a *LOT* of money and get more and better units. Seems odd, but I don't write these things.
So yeah, I love this project. It is a great demonstration of what can be done on a *lot* of properties *when the zoning allows for it*. The zoning isn't everything (see above), but it is a *very very very large part of it*. #ZoningMatters
So now we wait for the Committee of Adjustment date. The backlog due to covid there is truly unprecedented. But it will get there in time, and hopefully the consent application gets approved and it isn't appealed. :-)
Also want to give lots of credit to Cheryl Atkinson, designer of the project, for her great work making everything fit.
This is an article about the original townhouse concept, stemming from neighbour outreach that was done pre-application (and ore/revised concept). https://www.beachmetro.com/2020/02/12/three-townhouses-laneway-suites-proposed-for-single-family-home-lot-on-gerrard-street-east/

 Read on Twitter
Read on Twitter




