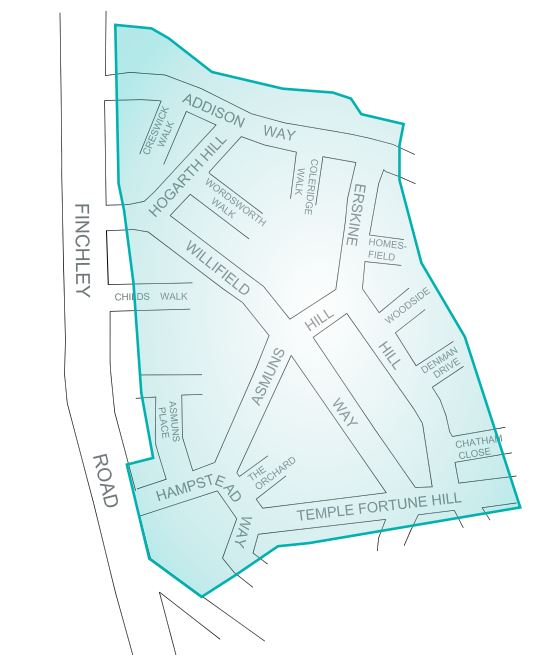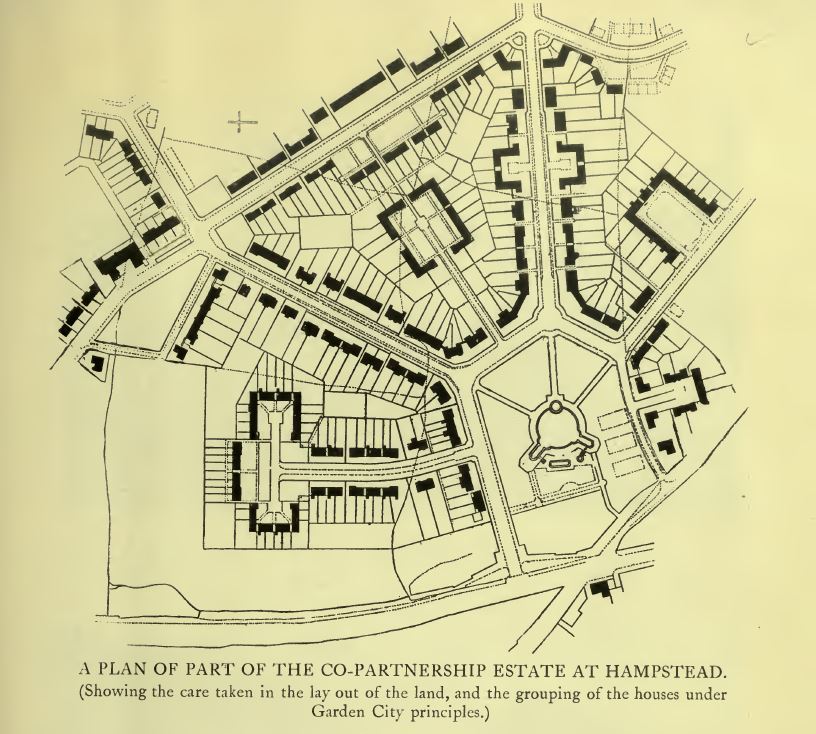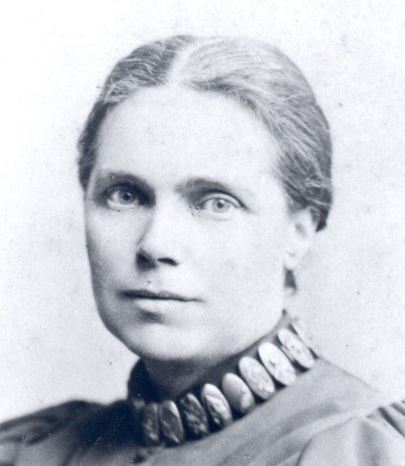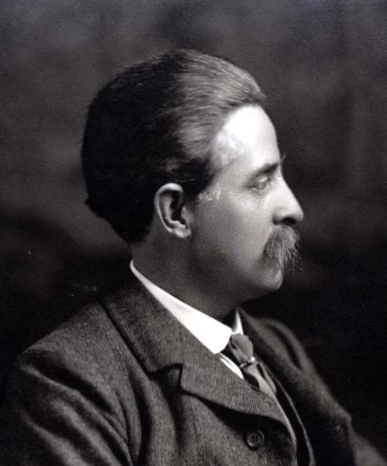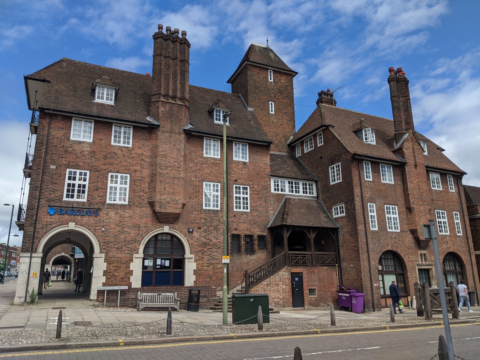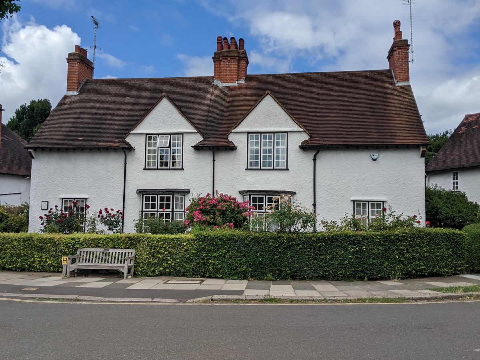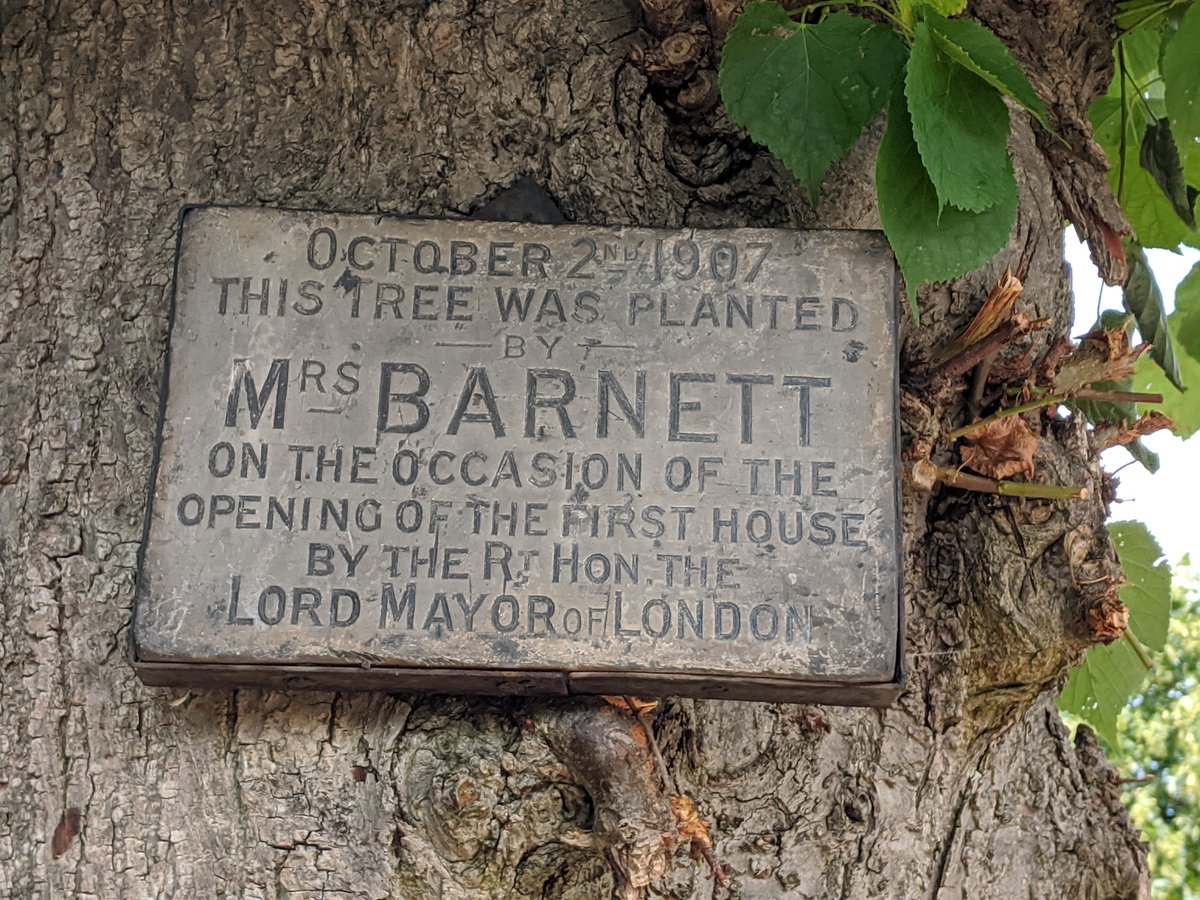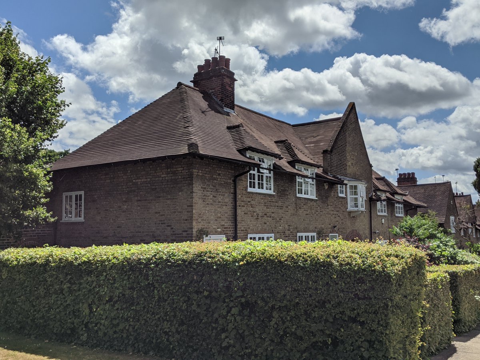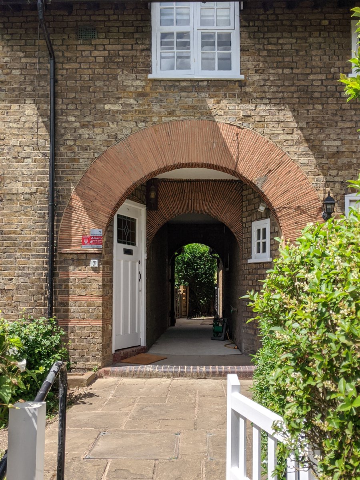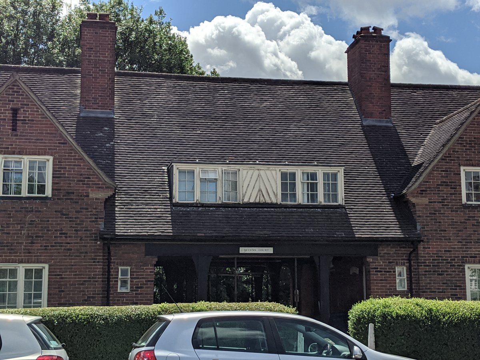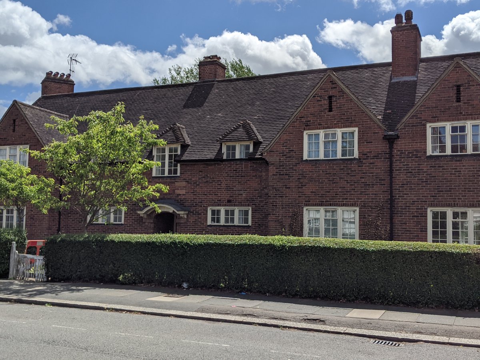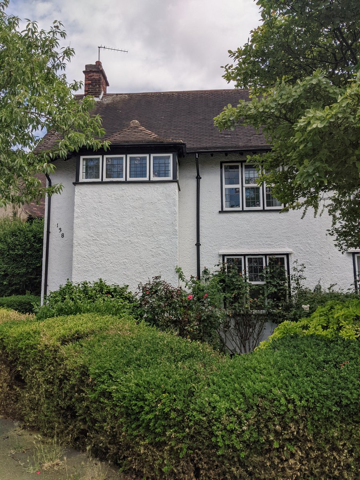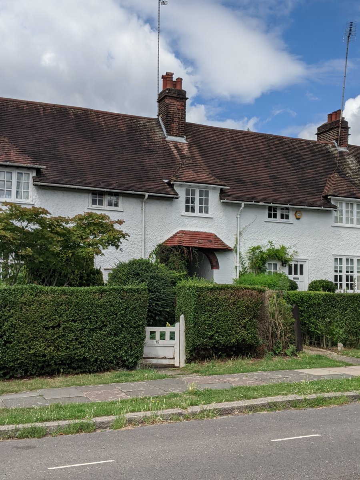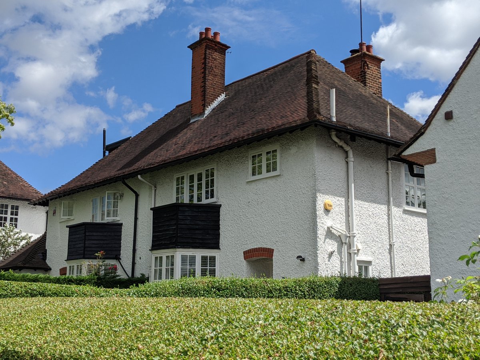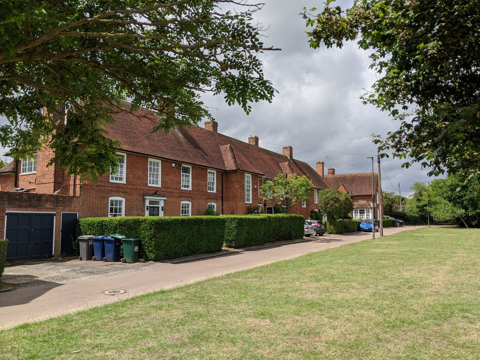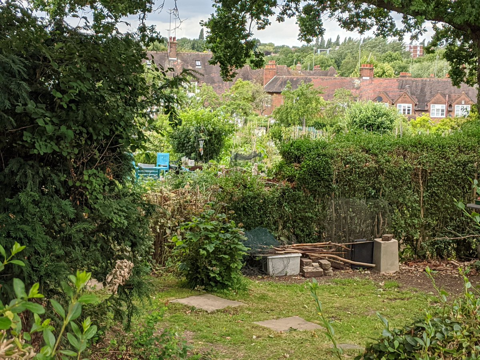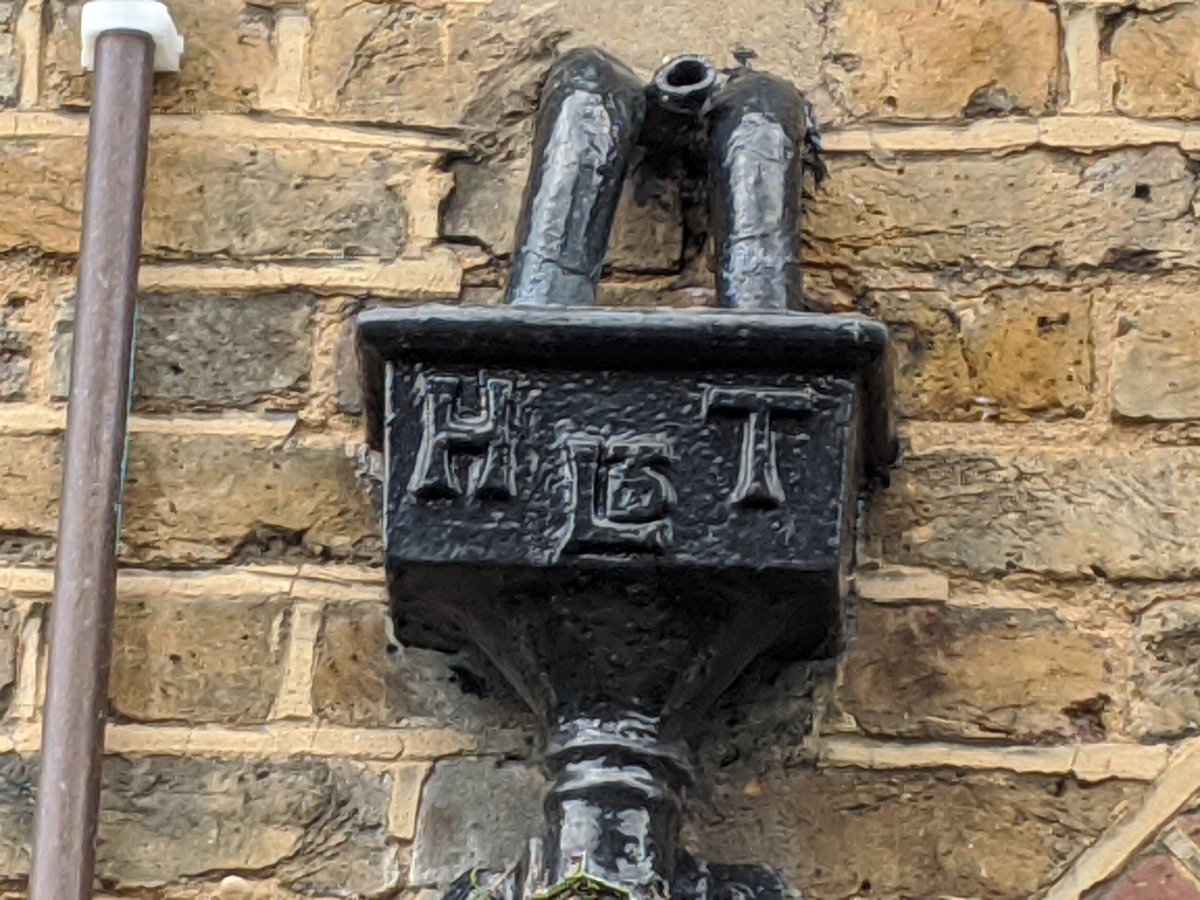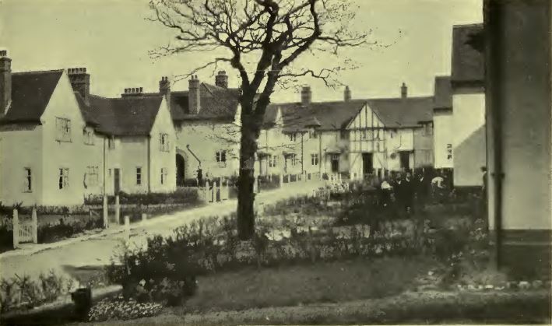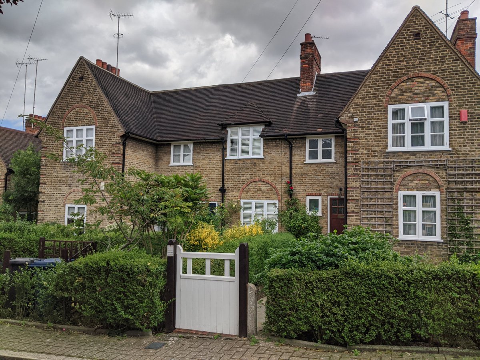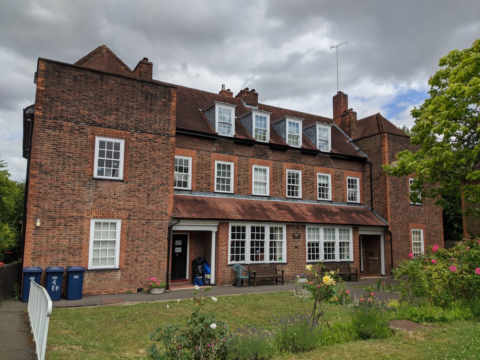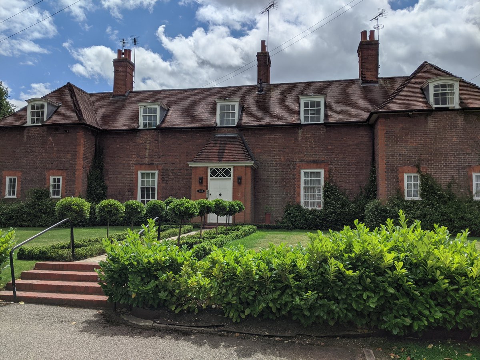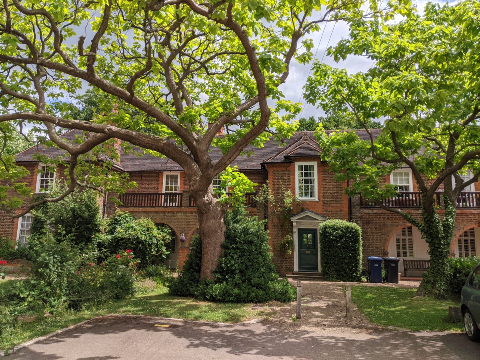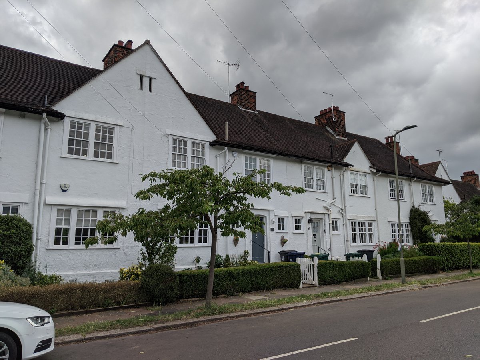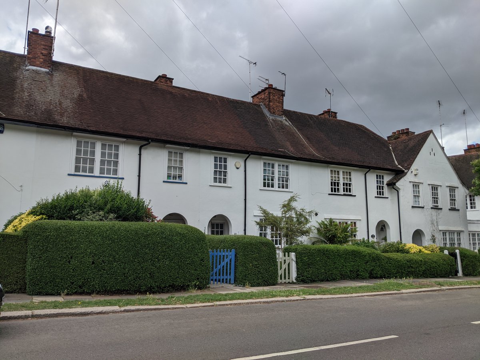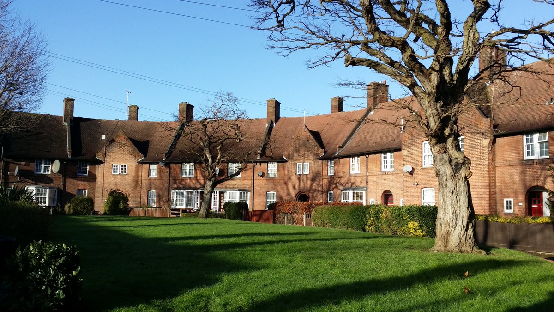1/ THREAD: Hampstead Garden Suburb wasn't municipal and its 'Artisan's Quarter' ended up being not very artisanal but the Suburb was an inspiring and influential exercise in planning and housing provision. A contemporary map and 1913 plan illustrate its layout.
2/ It was founded by Henrietta Barnett in 1906 when the Hampstead Garden Suburb Trust Ltd purchased 243 acres of land from Eton College; inspired by Ebenezer Howard's Garden City movement, high-minded Victorian philanthropy and a version of Christian socialism.
3/ Raymond Unwin, who had previously worked on Letchworth Garden City, was appointed chief architect and planner. He would go on to play a seminal role in future housing reform.
4/ Unwin designed the grand entrance to the Quarter. Temple Fortune House, completed in 1912, was heavily influenced by the architecture of Rothenburg in Bavaria.
5/ The official opening of the first houses completed - no's 140-142 Hampstead Way - was marked in 1907 by a tree planting ceremony in nearby Asmuns Place.
6/ Asmuns Place is a cul-de-sac designed by Charles Paget Wade in London Stock brick in Flemish bond with tiling and red brick details. The impressive archways provide tunnel-back access to the rear.
7/ Queen's Court back on Hampstead Way was built by the United Women’s Homes Association as flats for single working women in 1927. It is still owned by the United Women's Homes Association.
8/ Asmuns Hill has grass verges planted with fruit trees. Each house or pair of houses had a distinctive design.
9/ Willifield Green provided a kind of village green and contained the original Club House, destroyed in the war and replaced by the current Fellowship House gallery and information centre. These houses opposite were built post-war to original designs.
10/ 'Twittens' - hedge-lined footpaths - connect a series of closes. After Wordsworth Walk you glimpse allotments which, providing healthy food and recreation, were an important part of the founding vision. The drainpipe lettering marks the co-partnership Hampstead Tenants Ltd.
11/ The closes were intended to foster neighbourliness; the twittens connection. All the closes are architecturally distinct. Wordsworth Walk (shown in 1913) was white-rendered. Coleridge Walk is distinguished by its carefully detailed use of stock brick.
12/ Homesfield contained buildings built by philanthropic organisations between 1911-14: one for children in care, one for the elderly and one, commissioned by the Salvation Army, in Barnett’s words, for ‘weary and worn but not sad’ elderly women.
13/ No's 17-95 on the south side of Erskine Hill were built by the Improved Industrial Dwellings Company - an example of Victorian 'five percent philanthropy', building model dwellings for the 'respectable' poor, founded by Sir Sydney Waterlow in 1863.
14/ The homes resemble some of the best of later council housing, reflecting Unwin's role as principal author of the 1918 Tudor Walters Report which laid the template of the post-war Homes for Heroes.
15/ Earlier, the private 1906 Hampstead Garden Suburb Act had allowed the estate to break away from the dull rigidities of late Victorian bye-law housing. It provided the model for the 1909 Housing and Town Planning Act and such London County Council estates as Old Oak below.
16/ Barnett wrote in 1888: ‘It should be a matter of a man’s free will alone that determines which life he lives. Social conditions over which...he has no power, now too often determine for him, for there are forces in and around society which crush down the individual man.’
17/ This thread has depended on the guided walks and online histories provided by @HGSTrust. For more information on the Artisan's Quarter go to:
https://www.hgstrust.org/documents/area-2-artisans-quarter.pdf
https://www.hgstrust.org/documents/area-2-artisans-quarter.pdf

 Read on Twitter
Read on Twitter