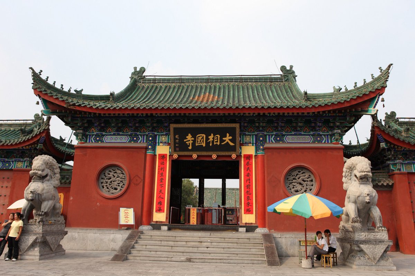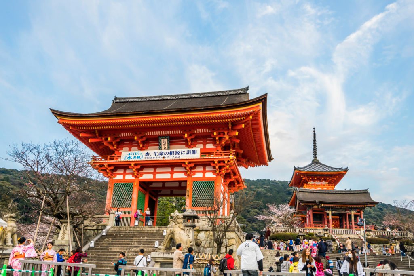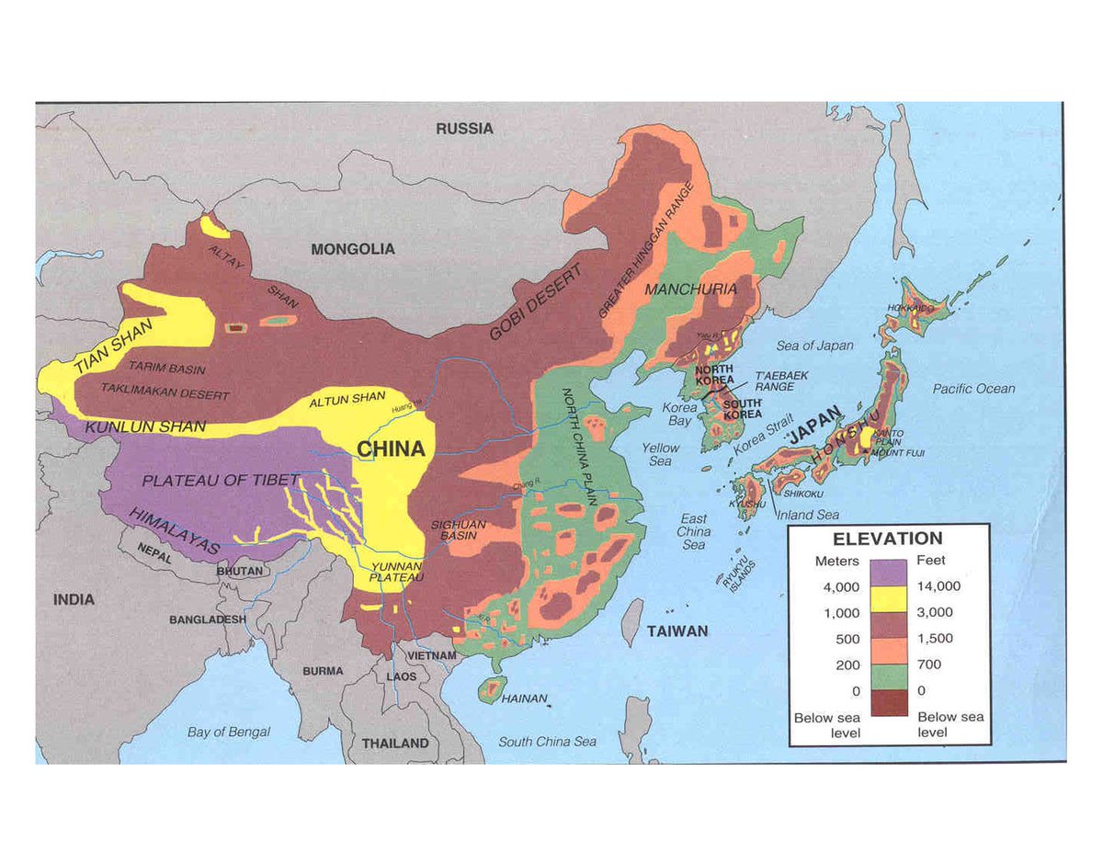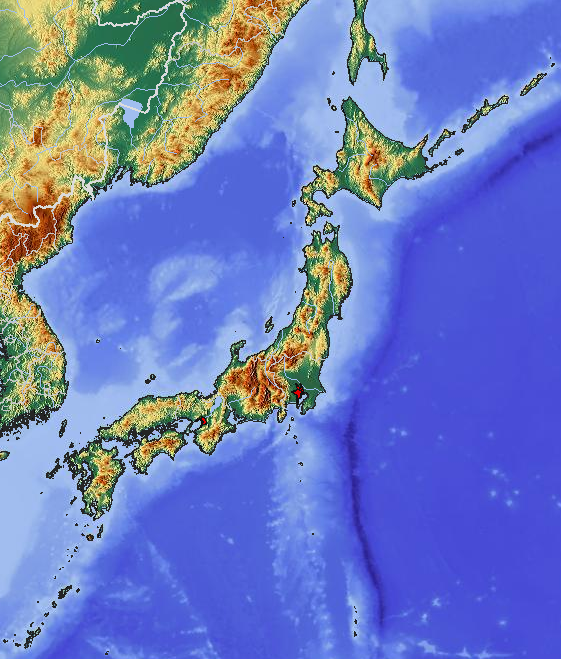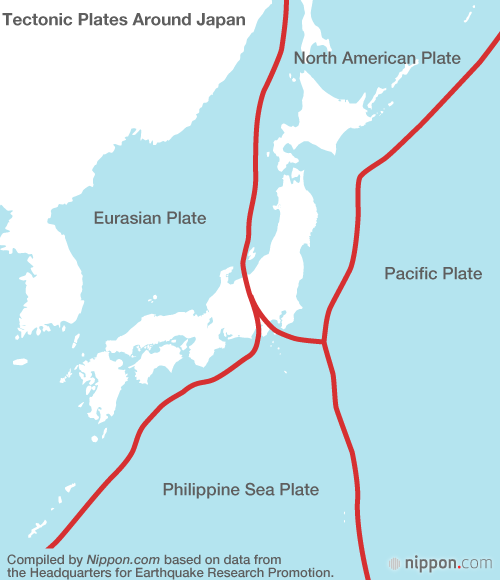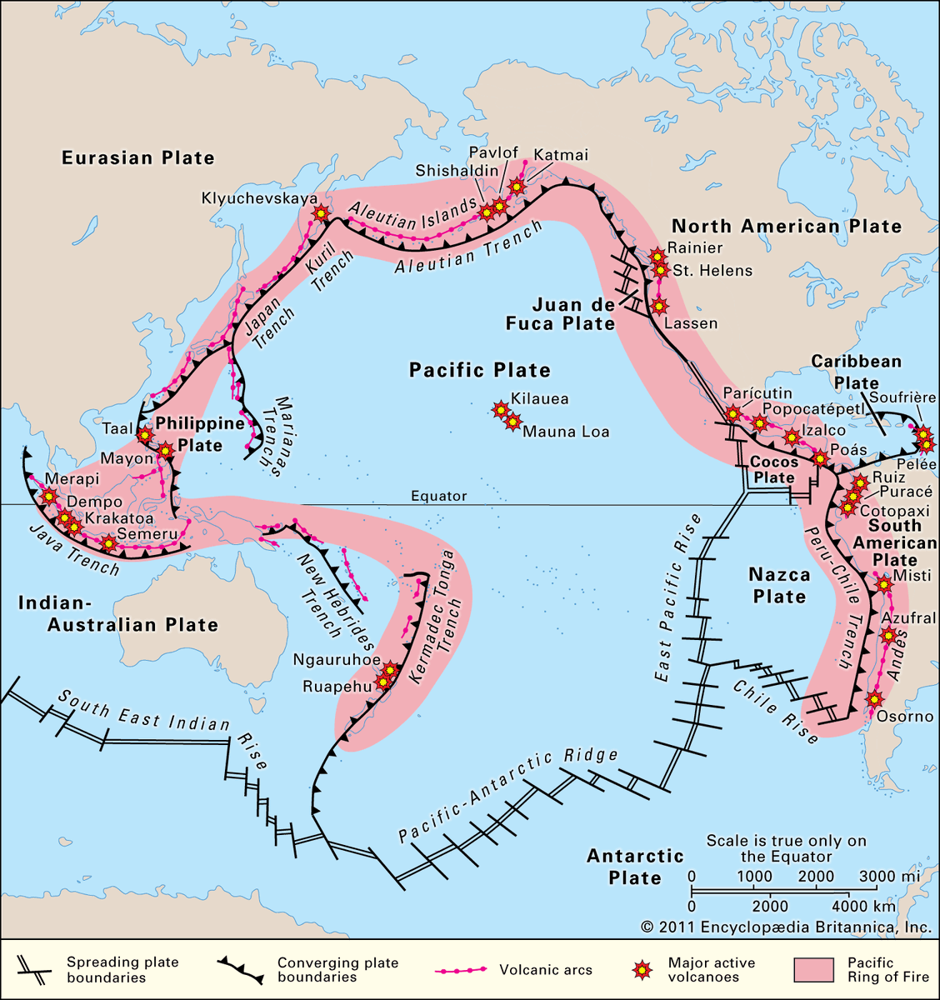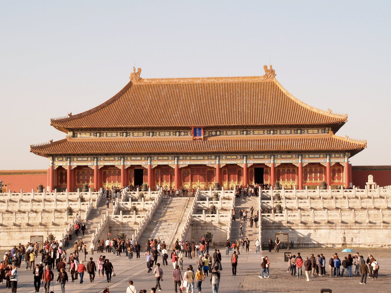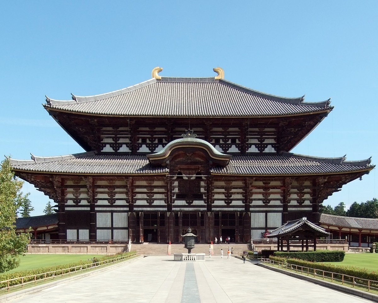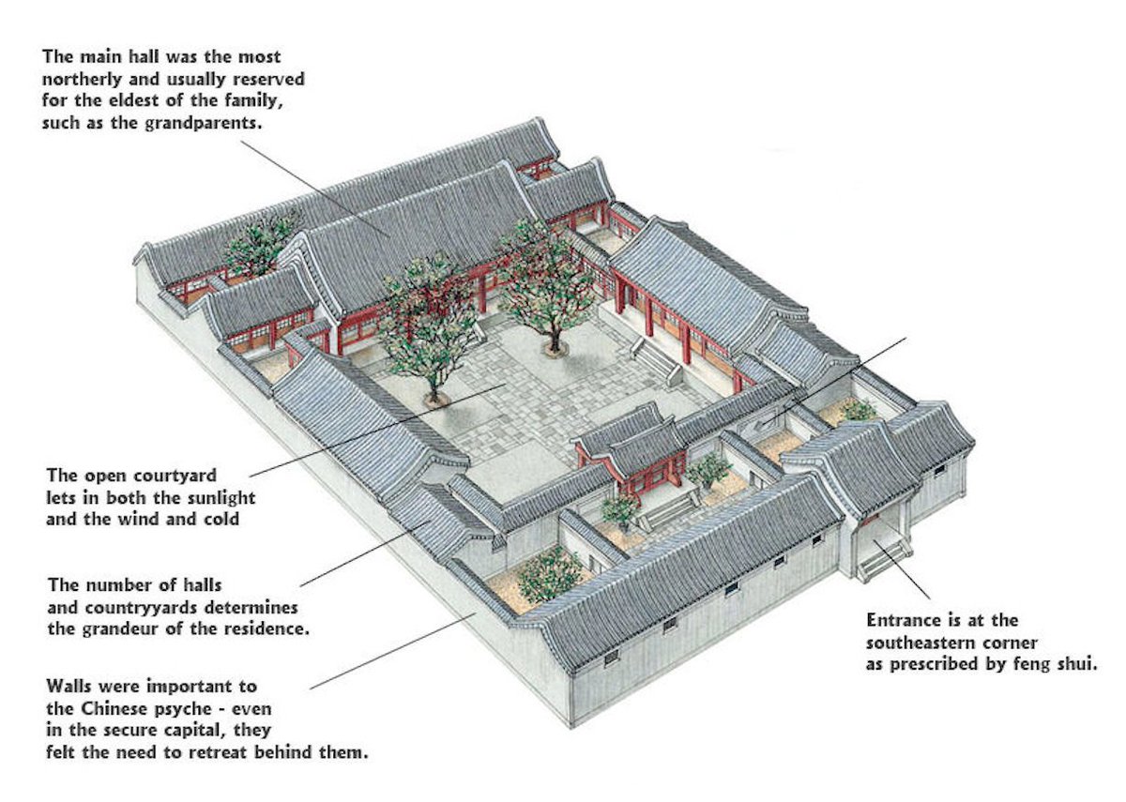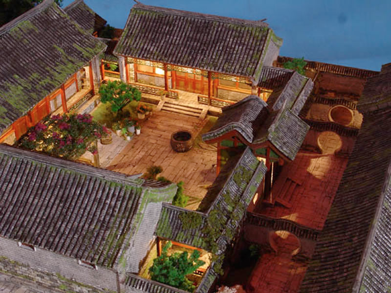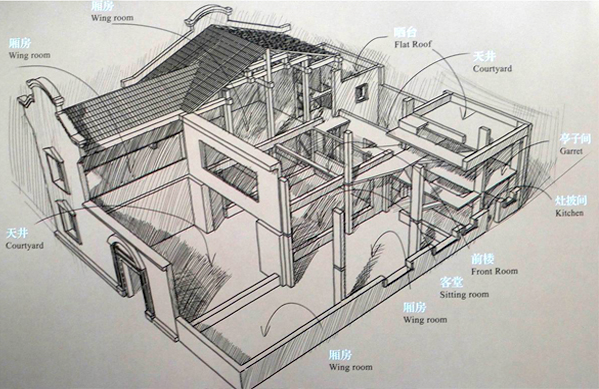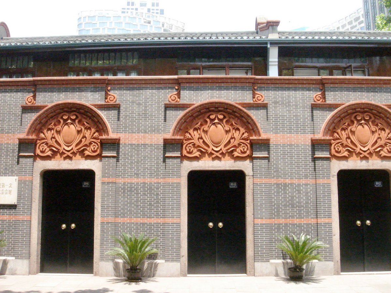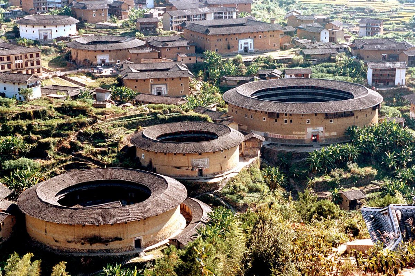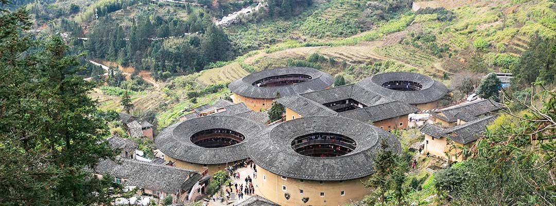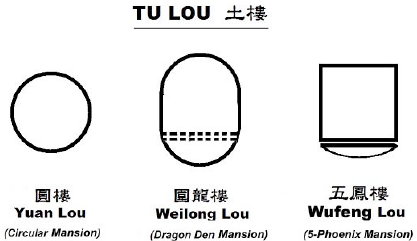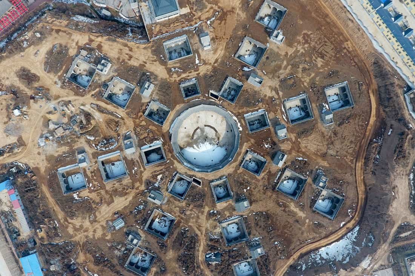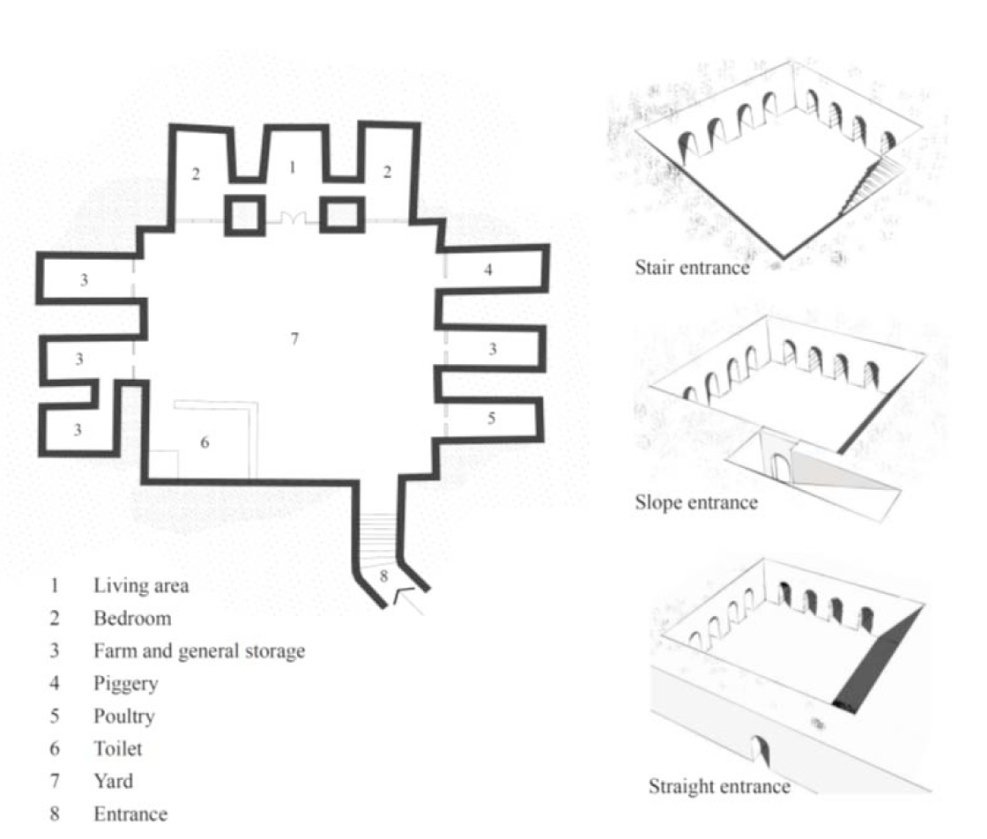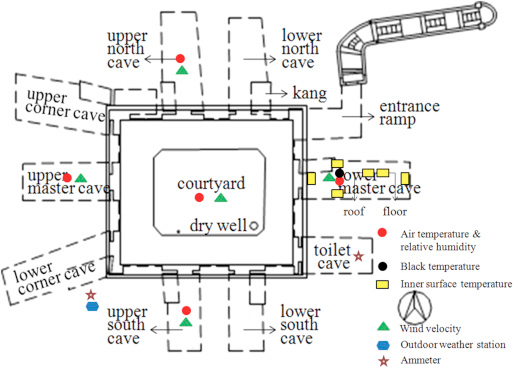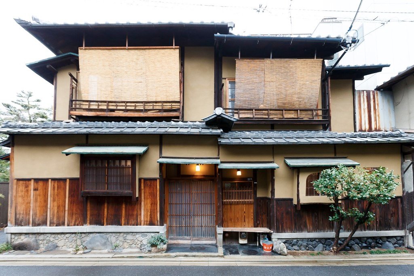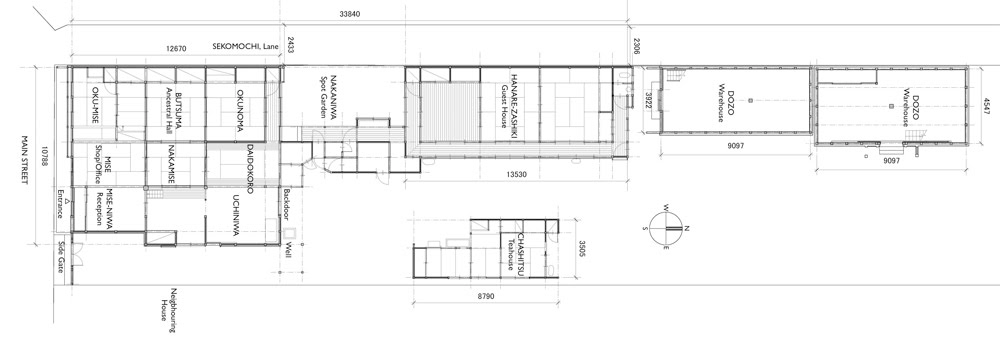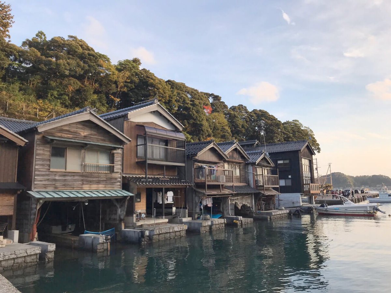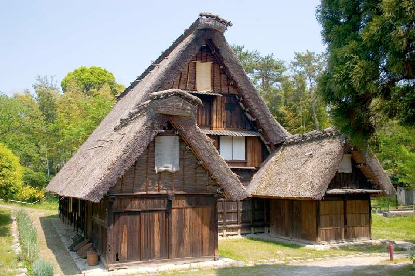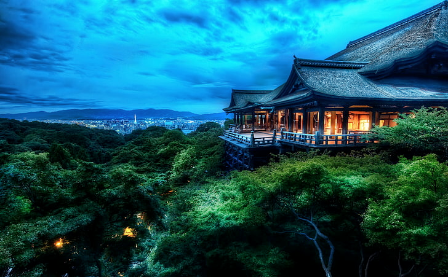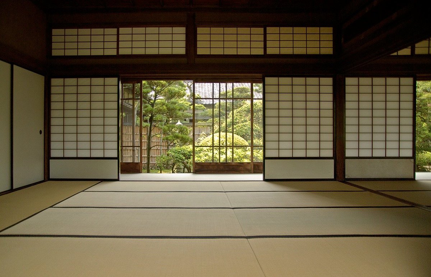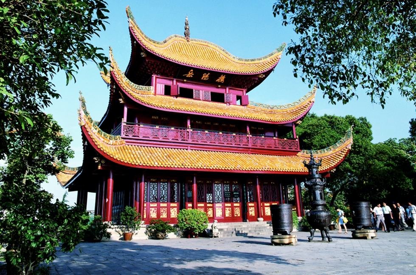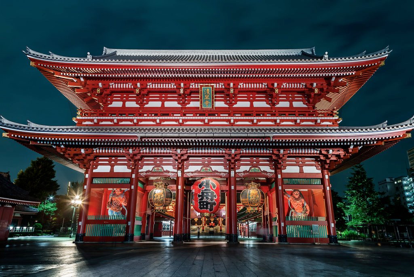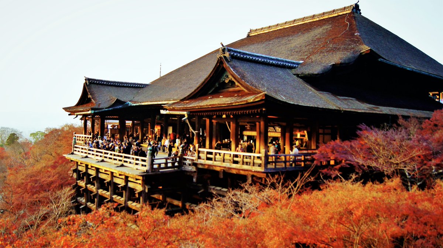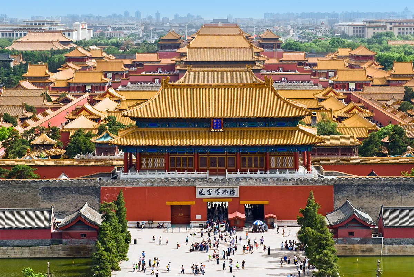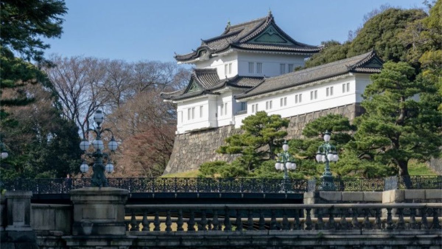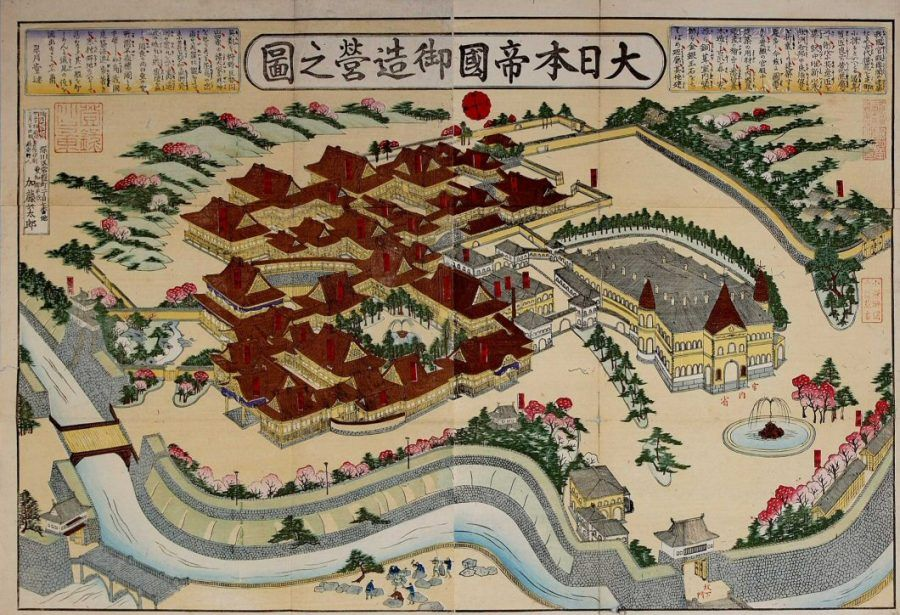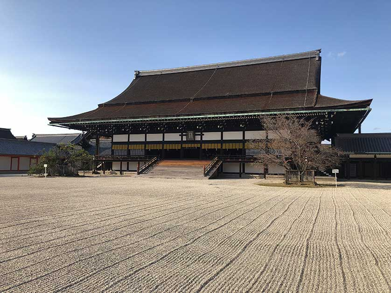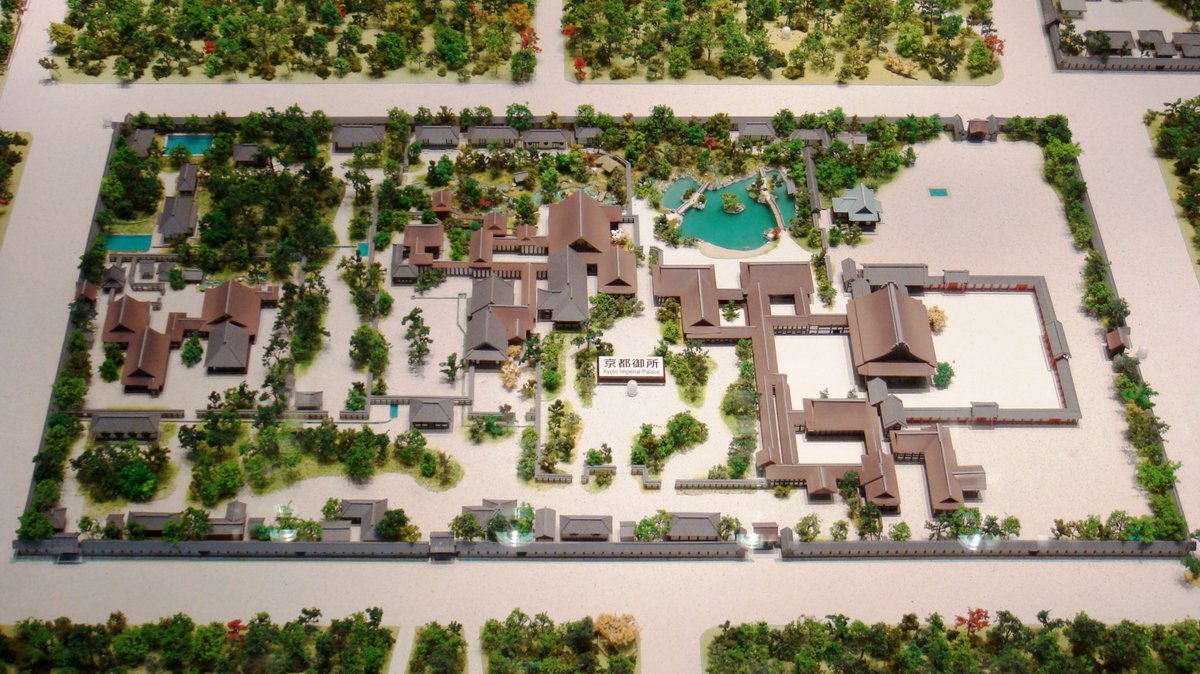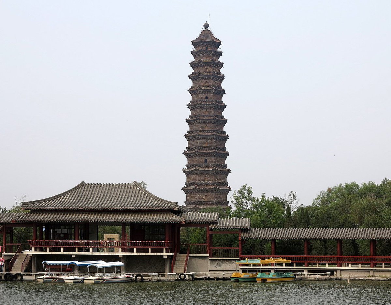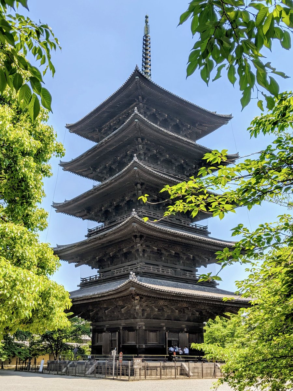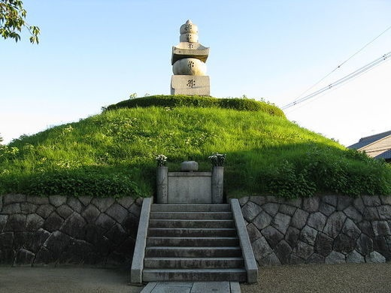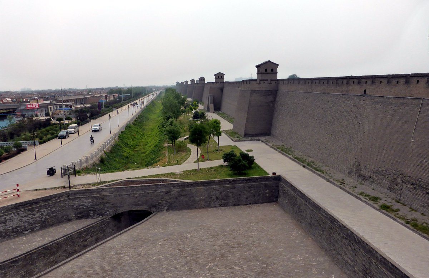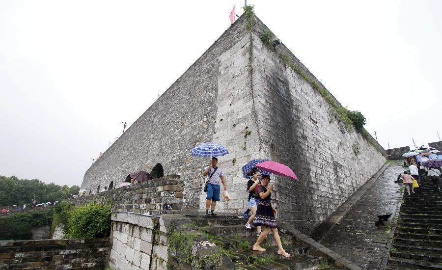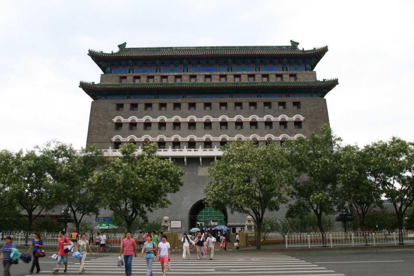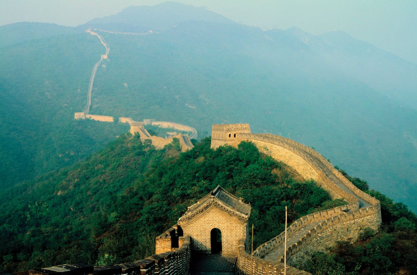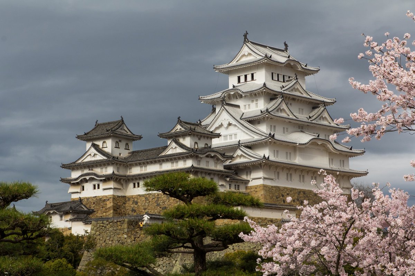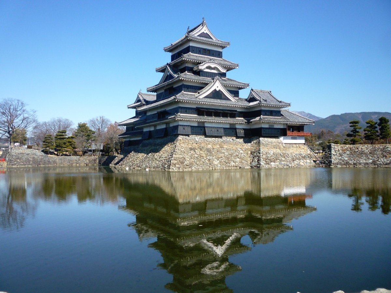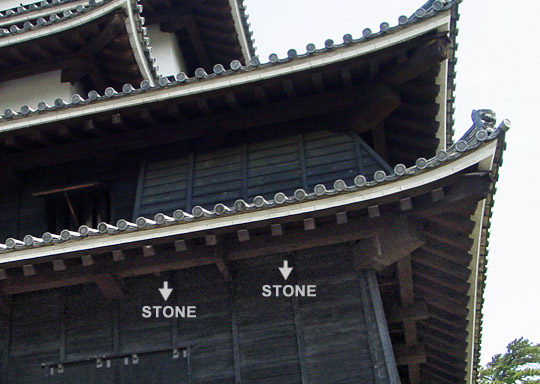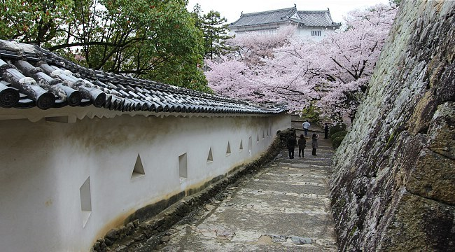What's the difference between Chinese and Japanese architecture?
To the uninitiated, although both architectures may look very similar, there are significant but oft-overlooked markers that differentiate them.
Thread.
To the uninitiated, although both architectures may look very similar, there are significant but oft-overlooked markers that differentiate them.
Thread.
The most important aspect of a country's architecture is its geography.
China is a large country with a very diverse topography like mountains, plateaus, deserts, etc. Most of the people lived in the Central Plains (Zhongyuan region) which went on to define Chinese civilization.
China is a large country with a very diverse topography like mountains, plateaus, deserts, etc. Most of the people lived in the Central Plains (Zhongyuan region) which went on to define Chinese civilization.
Japan is a mostly mountainous country. People live along the coast and in plains and valleys. It's also located where various tectonic plates intersect and in the Ring of Fire. This makes the country vulnerable to frequent earthquakes and other natural disasters.
Now on to the topic.
1. In China, architecture usually involved brickwork and earth since Central Plains/Zhongyuan region with large alluvial plains largely defined Chinese civilization.
In Japan, wood was primarily used since it stood strong against frequent earthquakes.
1. In China, architecture usually involved brickwork and earth since Central Plains/Zhongyuan region with large alluvial plains largely defined Chinese civilization.
In Japan, wood was primarily used since it stood strong against frequent earthquakes.
2a. Though diverse, in China's cities, houses were built in accordance with Feng Shui and primarily followed Siheyuan (courtyard houses) architecture. They usually lacked toilets and other amenities.
Chinese families were large and extended families also lived in such houses.
Chinese families were large and extended families also lived in such houses.
In addition to Siheyuan in Beijing, another form of urban housing was Shikumen (stone frame gate) in Shanghai.
Shikumen first came up in the 1860s and were gradually influenced by the West. Initially small families resided in such buildings, larger buildings eventually came up.
Shikumen first came up in the 1860s and were gradually influenced by the West. Initially small families resided in such buildings, larger buildings eventually came up.
In South China's Fujian province, Tulou (earth/mud building) architecture was followed by the Hakka people. They accommodated families of several generations like mini villages. They were closed outside and open inside.
They came in symmetric shapes like round, oval and square.
They came in symmetric shapes like round, oval and square.
In North China, Yaodong (cave house) architecture was followed. Even today, millions of people live in such houses.
Best thing about Yaodongs is, you don't need a heater or a cooler. They're suited for both hot and cold weather.
Best thing about Yaodongs is, you don't need a heater or a cooler. They're suited for both hot and cold weather.
One common thread in Chinese homes is the presence of a courtyard. This reflects an appreciation for protection by barriers from the outside and open spaces on the inside.
Walls were important to the Chinese mind. Even when secure, they had this need to retreat behind a wall.
Walls were important to the Chinese mind. Even when secure, they had this need to retreat behind a wall.
2b. In Japan, starting in the Edo/Tokugawa period (1603-1868), multi-storied Machiya (townhouse) houses became common in large cities. The ground floor was used as a shop space.
As stated before, Japanese houses were made of wood as they withstood earthquakes better.
As stated before, Japanese houses were made of wood as they withstood earthquakes better.
Although earthen materials were used to some extent in higher floors, they were there mostly for insulation.
These houses first originated in the Heian period (794-1185). They developed through the Edo/Tokugawa period and also the Meiji period (1868-1912).
These houses first originated in the Heian period (794-1185). They developed through the Edo/Tokugawa period and also the Meiji period (1868-1912).
Rural houses were known as Gyoka (fishermen's houses), Noka (farmhouses) and Sanka (mountain houses).
Unlike Chinese houses where walls were permanent and rooms were used for specific purposes, Japanese houses used shoji (sliding doors) made of rice paper and wood lattice.
Unlike Chinese houses where walls were permanent and rooms were used for specific purposes, Japanese houses used shoji (sliding doors) made of rice paper and wood lattice.
They used rooms for various purposes. Depending on the need, doors were opened and all rooms were merged into a single large space and vice versa.
This is why people are required to remove their shoes before entering a Japanese home, and why mattresses were used instead of beds.
This is why people are required to remove their shoes before entering a Japanese home, and why mattresses were used instead of beds.
3a. Roofs in China were decorated, sometimes to the extreme. The bottom ridge of roofs would be flat from end to end, or they'd be flat at the center but start curving at various degrees towards the ends.
Curved roofs were introduced post-Buddhism since Buddhists believed that/
Curved roofs were introduced post-Buddhism since Buddhists believed that/
a curved roof would ward off evil spirits, which they believed moved along straight lines.
Administrative/official buildings used hip-and-gable roofs.
3b. Roofs in Japan were similar to those in China w.r.t bottom ridge shapes, i.e., flat throughout or curved at the ends.
Administrative/official buildings used hip-and-gable roofs.
3b. Roofs in Japan were similar to those in China w.r.t bottom ridge shapes, i.e., flat throughout or curved at the ends.
But unlike China, roofs in Japan are very large. Sometimes, they're twice the size of the building itself.
Japan as a country witnesses heavy rain and snow. They also used shoji which utilized rice paper. Rice paper wasn't too water-resistant, so they had to make up for it.
Japan as a country witnesses heavy rain and snow. They also used shoji which utilized rice paper. Rice paper wasn't too water-resistant, so they had to make up for it.
Japanese structures also involve Noyane (hidden roofs) which accommodate wider eaves that push rain and snow further away from the main structure.
The Noyane, as the name suggests, are not visible to the naked eye but they add to the size and prominence of Japanese roofs.
The Noyane, as the name suggests, are not visible to the naked eye but they add to the size and prominence of Japanese roofs.
4a. Palaces in China are large because China's population was/is large. They're a riot of colors and overwhelmingly use red in their buildings and gold in their roofs.
Red: success and good fortune.
Gold: richness and nobility.
They followed the principles of Feng Shui.
Red: success and good fortune.
Gold: richness and nobility.
They followed the principles of Feng Shui.
4b. The Japanese initially modeled their palaces after the Chinese but there were differences. Walls separated official, residential and reception compounds inside palaces. After the early Heian period, later palaces only consisted of several residential compounds and didn't/
use administrative compounds. There were, however, audience halls in residential compounds, which were used for ceremonial purposes.
Multi-storied palatial audience halls existed in China but not in Japan post the Nara period.
Main buildings in Japanese palaces used red/white.
Multi-storied palatial audience halls existed in China but not in Japan post the Nara period.
Main buildings in Japanese palaces used red/white.
Most other buildings were left in their natural wooden colors.
In China, all buildings had riots of colors. This wasn't the case in Japan.
Temples in Japan used red. Red symbolizes fire and the Sun. Considered the color of life, it's used to ward off evil spirits and bad luck.
In China, all buildings had riots of colors. This wasn't the case in Japan.
Temples in Japan used red. Red symbolizes fire and the Sun. Considered the color of life, it's used to ward off evil spirits and bad luck.
5. Pagodas are tower-like structures inspired by Indian Buddhist stupas. So far as East Asia is concerned, they're also influenced by the Han dynasty-era Chinese secular structures.
They're places where Buddhist relics and remains of saints and kings are stored.
They're places where Buddhist relics and remains of saints and kings are stored.
5a. Chinese pagodas initially started out using wood which was replaced by brick and stone during the Sui dynasty. They became widespread during the Tang dynasty. There are no remnants of the early wood pagodas in China.
Chinese pagodas are commonly hexagonal/octagonal in shape.
Chinese pagodas are commonly hexagonal/octagonal in shape.
and had roofs that weren't too large and with shallow eaves.
5b. Japanese pagodas were mostly square in structure and, like every other Japanese structure, had large roofs with substantial eaves making them prominent.
Eaves were uniform and didn't taper at different stories.
5b. Japanese pagodas were mostly square in structure and, like every other Japanese structure, had large roofs with substantial eaves making them prominent.
Eaves were uniform and didn't taper at different stories.
While stone pagodas are also present in Japan, they were mostly used as markers for monuments or tombs. They weren't utilized like other normal pagodas.
Gorinto style stone pagodas utilized spherical and pyramidal shapes in their designs.
Gorinto style stone pagodas utilized spherical and pyramidal shapes in their designs.
6a. Since China's largest cities were located in large plains, there was little natural fortification. So the Chinese built large thick walls around their cities made of earth, brick and stone. Walls also had battlements and embrasures that provided cover for archers/guards.
Capital cities also had inner walls to separate official buildings from the rest. Cities had guard towers at regular intervals along the walls.
Chinese kingdoms also built walls to protect themselves from rival Chinese kingdoms. The Great Wall of China is a good example.
Chinese kingdoms also built walls to protect themselves from rival Chinese kingdoms. The Great Wall of China is a good example.
6b. Japanese castles were initially modeled after Korean castles and built on top of mountains. However later castles were built in lower plains in order to secure more strategic locations.
Unlike other Japanese structures, castles utilized stone and earth instead of wood.
Unlike other Japanese structures, castles utilized stone and earth instead of wood.
Castles were built over large elevated bases of earth with large stone retaining walls. Those bases were mostly man-made with moat surrounding them to compensate. Natural hills were incorporated in bases wherever possible.
Within castles, structures/walls were made of wood.
Within castles, structures/walls were made of wood.
Buildings were coated in white plaster to protect them from fires. Outer walls included openings (aka sama) for archers and gunners. They also had openings protruding out from walls (aka Ishi-Otoshi) from where boiling water or huge rocks were thrown at those below.
What's different from China's castles is that Japan's castles never used battlements and defensive walls, because Japan rarely faced foreign invasions.
Also, while Chinese fortifications were built for the protection of cities, Japanese fortifications reflected power and wealth.
Also, while Chinese fortifications were built for the protection of cities, Japanese fortifications reflected power and wealth.
These are just some of the many architectural differences between China and Japan. China has heavily influenced Japan in the past, hence some similarities. If you look closer, differences begin to emerge.
This is the end of my thread.
Thank you all for reading. Have a nice day.
This is the end of my thread.
Thank you all for reading. Have a nice day.
Disclaimer: Images used in this thread aren't mine. They belong to their rightful owners.
Thank you.
Thank you.

 Read on Twitter
Read on Twitter