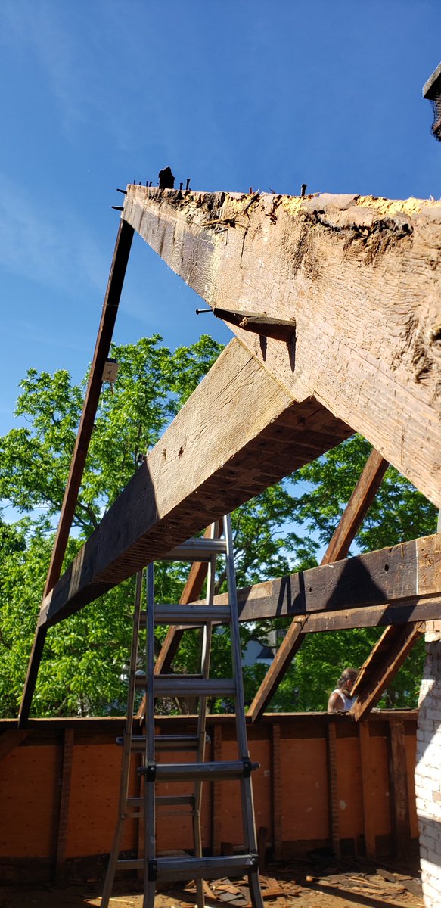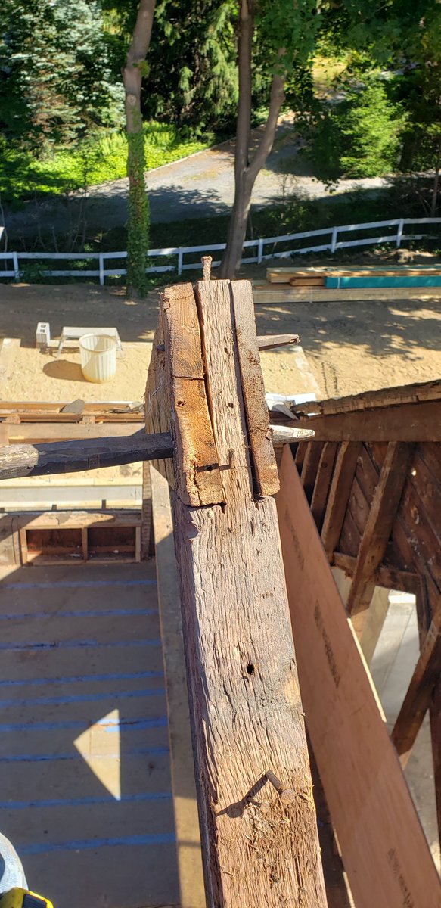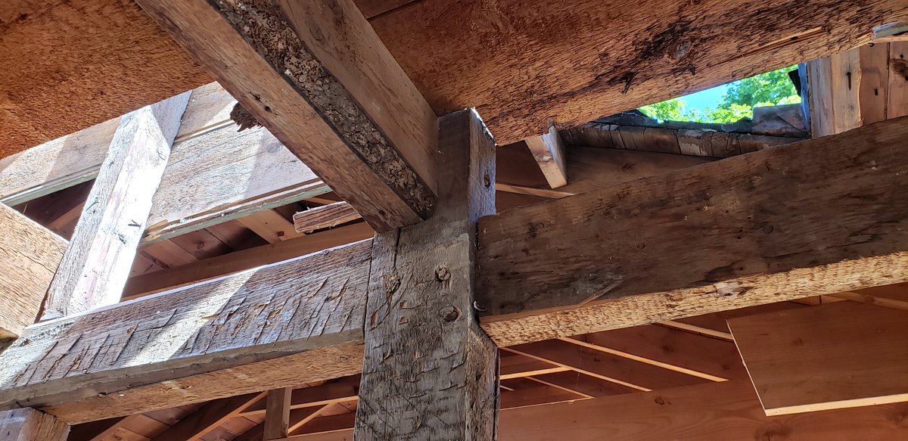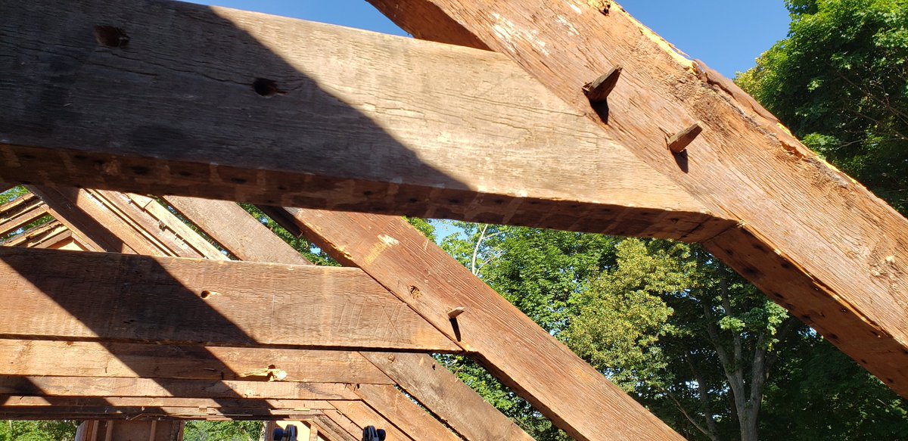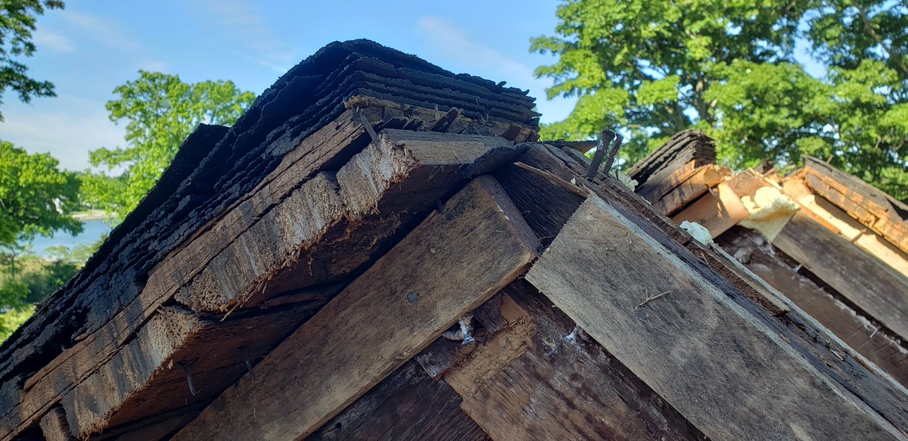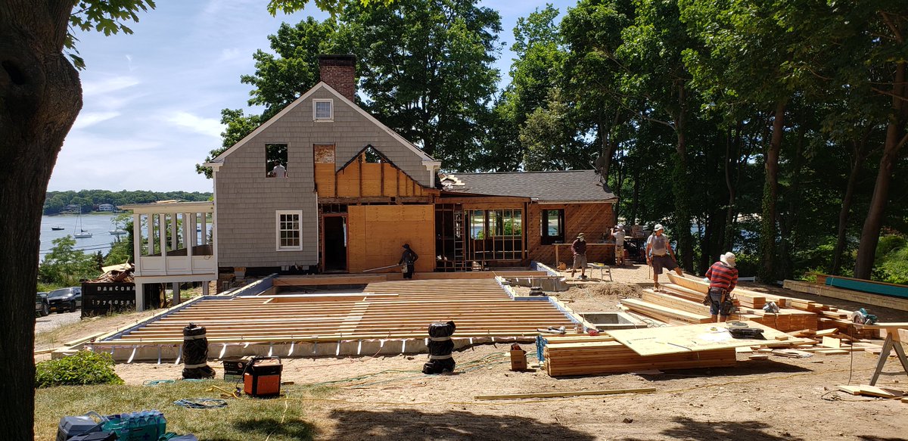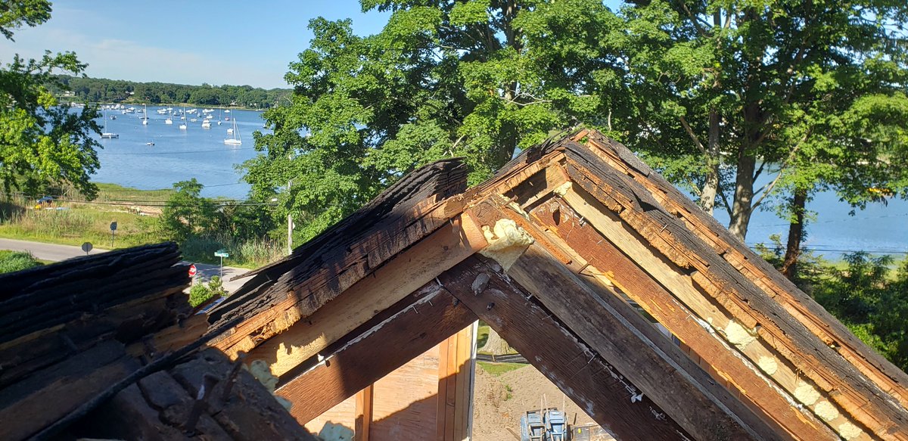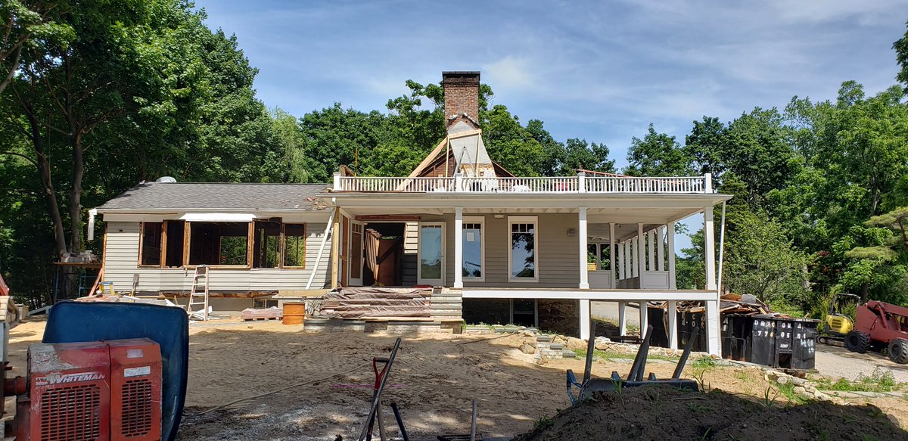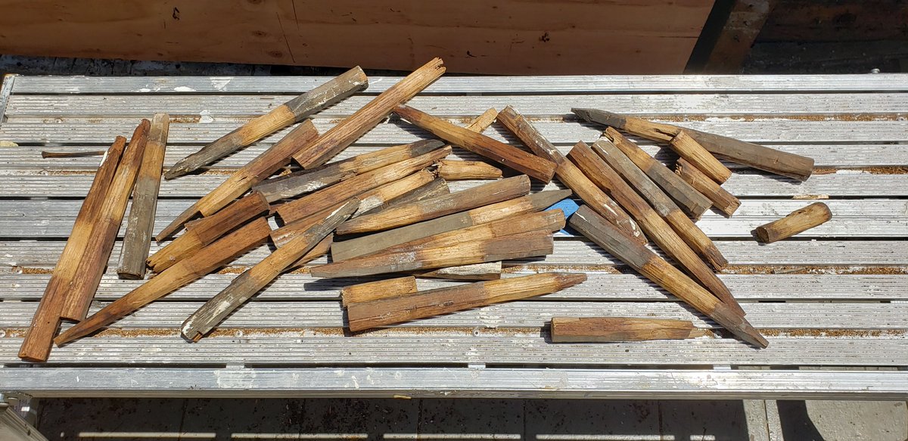Worked really hard today.
We took the roof off a 300 year old house.
It was the original Van Brunt Manor back in 1720, in the Village of Poquott (founded in 1659) and used to sit on 300 acres.
These roof rafters were mortise and tenon as was much of the frame.
We took the roof off a 300 year old house.
It was the original Van Brunt Manor back in 1720, in the Village of Poquott (founded in 1659) and used to sit on 300 acres.
These roof rafters were mortise and tenon as was much of the frame.
The hand hewned lumber was all cut and assembled without electricity or power tools.
And it stayed standing for 300 years.
Check out the cross section of the roof we had to remove. I count 8 layers of asphalt shingles, 3 layers of cedar shakes, and 1" planks.
And it stayed standing for 300 years.
Check out the cross section of the roof we had to remove. I count 8 layers of asphalt shingles, 3 layers of cedar shakes, and 1" planks.
This house overlooks a beautiful harbor. A very nice setting to work in, and the day was spectacular.
We are doing a major addition as well as renovating the old section.
We disassembled the roof rafters to be re-purposed in the finished house.
We are doing a major addition as well as renovating the old section.
We disassembled the roof rafters to be re-purposed in the finished house.
Imagine building this chimney 300 years ago. They really did bend them to go through the roof like that.
The homeowner plans to keep it so he asked us to brace it until the new framing is built around it again.
If that thing wants to fall, that bracing aint doing shit.
The homeowner plans to keep it so he asked us to brace it until the new framing is built around it again.
If that thing wants to fall, that bracing aint doing shit.

 Read on Twitter
Read on Twitter