Building Modern Ann Arbor /// A catalogue of the everyday buildings—houses, apartments, schools, churches, offices, libraries—that transformed a semi-rural college town into one a modern city.
Today I’ll cover single-family houses, tomorrow multi-family housing and dorms, and Friday will be the other miscellaneous buildings that fill out a city.
Part I: Modern Houses for Modern Families
Walter Sanders, Eberbach House (1950) /// Sanders designed this House shortly after he had moved to Ann Arbor in 1949 to teach @TaubmanCollege. He built a few houses in Ann Arbor but focused mainly on teaching and research.
Priscilla Baxter-Neel, Baxter-Neel House (1952) /// Priscilla designed this house for herself and her husband, pioneering geneticist James V. Neel. Although she had studied architecture at Harvard under Gropius, she never practiced and this was her only built work.
William Muschenheim, Muschenheim House (1954) /// Listed on the NRHP in 2016, this was the architect’s own home. Muschenheim was born in NYC in 1902, and studied architecture at MIT and then in Vienna with Peter Behrens. He taught @UMich from 1954-1979.
Herbert Johe, Holcomb House (1959) /// Events like the Women’s City Club Tour shown here, which included a stop at the Holcomb House, were part of the cultural zeitgeist that led to Ann Arbor’s boom in modernist housing.
James P. Wong, Delafield House (1960) /// This is the only house I know of designed by Wong, but we’ll see a pair of churches from him on Friday.
Edward Olencki & Joe Albano, Eaton House (1962) /// Olencki & Albano had studied architecture together under Mies at IIT, and were hired as part of the wave of new professors brought to U of M from the from the late 1940s-1950s.
Ted Smith, Adare House (1965) /// Smith was born and raised in Buffalo, then studied at U of M from 1949-1953. After graduation he worked for a few local firms before opening his own in 1959. He moved to Oregon in 1971 to work on a resort commission near Bend.
David Osler, Buhrmann House (1959) & Glendaloch House (1959) /// Osler was born in Ann Arbor and started his firm there in 1958, designing dozens of buildings over his career there but known for his unique houses. These were two of his earliest commissions:
David Osler, Ross House (1966) & Shingle House (1967) /// Osler designed this pair of houses next door to each other at the end of a private cul-de-sac.
Robert Metcalf, Metcalf House (1952) /// This was the house of Robert C. Metcalf, Ann Arbor’s most prolific modernist. On top of his 40 years as an architecture professor, Metcalf designed 68 houses in addition to many other buildings.
Part II: Thornoaks Subdivision /// Many of the city’s neighborhoods contain a large number of mid-century houses, some even a majority—but Thornoaks is Ann Arbor’s only fully planned modernist subdivision.
Thornoaks was developed by Tech Inc, a real estate venture of builder E.E. Kurtz and local architect James Livingston (pictured). Livingston designed the masterplan, laid out in phases from 1957-59, and most of the houses, which were built through the 1960s.
A site was purchased along a scenic bend in the Huron River 4 miles west of downtown, between a marsh and a wooded ravine. The area was rural at the time but has since been heavily developed—Arborland Mall was built nearby a few years later and US-23 now runs through the ravine.
James Livingston, Forsyth House (1959) & Riverview House (1960) /// These were two of the earliest houses built in the neighborhood, one on the ravine side and the other with a view over the Huron River.
James Livingston House (1964) /// Livingston built a slightly more elaborate home for his own family, with a more complex layout, higher end materials, and a hidden entryway.
David Osler, Two Houses (1960/1971) /// Osler designed these two Japanese-inspired houses in Thornoaks. Residents weren’t required to use Livingston as architect, as long as their house met the community design review standards.
Lawson House (1976) /// This was the last house built in Thornoaks, constructed by the original owners out of a prefab kit from Deck House (interiors via Zillow) Source on Thornoaks was the city’s historic district study: https://www.washtenaw.org/DocumentCenter/View/1900/Thornoaks-Neighborhood-Study-Committee-Report-PDF?bidId=
Part III: Frats, Dorms, and Student Housing
Robert F. Swanson, Vera Baits Dormitories (1967) /// I lived here my freshman year of college, up on the @UMich North Campus. Not a bad place to live as far as college dorms go. (Cc: @Bank_the_Tank @jared_adler)
Hellmuth Obama & Kassebaum, Northwood I & IV (1955-56) /// Northwood is a large student housing complex on North Campus—HOK Architects of St. Louis were commissioned to design the sections for married students, which included large sandboxes in the courtyard space.
Minoru Yamasaki, Northwood II & III (1957-58) /// The rest of the Northwood complex was designed by Yamasaki, his only built work in Ann Arbor.
Part IV: Condos, Hotels and Apartments
James Livingston, Charterhouse (1961) /// This compact 3-story building was originally built by Charter Realty at the corner of the city’s main student commercial district. Their offices occupied the ground floor, with six residential units above.
Vintage photos of the office and apartment interiors. Charter Realty’s founder John Stegeman was one of Ann Arbor’s leading proponents of modernism, and his company gave work to many of the city’s young architects.
James Livingston, Bell Tower Hotel (1961) /// Built as a luxury hotel across from UofM’s campus, Livingston’s original design was mostly replaced with a neoclassical facade as part of a 1980’s renovation (Robert A.M. Stern’s 2010 North Quad in the last photo, background)
Livingston’s original renderings for the Bell Tower Hotel, via @aadlarchives (notice the titular Bell Tower in the window of the last rendering)
James Livingston, Maynard House Apartments (1962) /// Charter Realty worked with Livingston again to design the company’s signature property, a sculptural 10-story tower billed as Ann Arbor’s most stylish campus living.
Rent in the new building started at $108/mo for a studio unit, including full Herman Miller furnishings for an additional fee. Those same studios rent starting at $1,575/mo today, unsure if there’s still a Herman Miller option.
To give a sense of how fast Ann Arbor was developing in the 1960s, the 10-floor Maynard House was the city’s tallest building when it was built in 1962. Within 5 years, it would be overshadowed by the 26-floor Tower Plaza across the street.
King & Lewis, Tower Plaza Condominiums (1967-69) /// King & Lewis, who had already designed multiple skyscrapers in downtown Detroit, were brought to Ann Arbor to design what remains the city’s tallest building at 267 feet.
Each new tower up to that point had provoked significant public backlash, but Tower Plaza finally pushed too far—in response, the city council adopted a maximum building height of 180 feet.
James Livingston, Lurie Terrace Senior Housing (1964) /// Built on the Old West Side a few blocks from downtown, Lurie Terrace was spearheaded by activists of the Ann Arbor Seniors Guild to provide affordable and convenient independent living for senior citizens.
Photos from @aadlarchives of the building dedication and of new residents shortly after moving in.
David Osler, Oslund Condominiums (1987-2005) /// This was Osler’s most personal project, a 27-unit complex built on the farmland he grew up on and inspired by the Scandinavian towns he had visited on his honeymoon decades earlier.
KieranTimberlake, 1315 Hill Street (2006) /// One newer residential building to end this section, a great off-campus housing project by @KIERANTMBERLK
Part V: Offices, Restaurants and Retail
Robert C. Metcalf, Architect’s Office (1967) /// Metcalf built this wood & brick box as an office for his small firm, nestled in a ravine across from the neighborhoods where many of his house designs were built.
Some quality design on these vintage ads for the Potters Guild’s annual pottery sale (via @aadlarchives)
Ted Smith, Steiner Anthroposophic Medicine (1960) /// This building is exactly the energy I want if I’ve got an appointment with an eccentric occult doctor (judge for yourself... https://en.m.wikipedia.org/wiki/Anthroposophic_medicine)
Ted Smith, Strickland’s Market (1969) & The Peak Ski Shop (1984) /// Smith found himself a niche in the Ann Arbor market by providing simple, modern design for basic buildings like liquor stores, strip mall retail, and gas stations.
James Livingston, Kales Waterfall Club (1963, demolished 2005) /// The Waterfall Club was a high-end supper club set in a manufactured “cave.” The club was the brainchild of Livingston and local restauranteur Jimmie Kales.
It’s a shame the building was demolished because Kales Waterfall Club is one of the strangest and most unique places I’ve come across since I started doing this.
James Livingston & Associates Office (1969) /// Five years after building this office for his growing firm—at the height of his career—Livingston was diagnosed with cancer. He abruptly closed the office and moved to Florida where he died a year later, only 53 years old.
David Osler, Osler Milling Architects (1962) /// For his own office, David Osler purchased and renovated a former power substation along the Huron River, built in 1902. He continued to renovate and add to the building throughout his career.
David Osler, National Bank & Trust Renovation (1980) /// Osler‘s solid glass renovation replaced the top floors of the aging 1950’s building, leaving the original marble-clad ground level intact.
David Osler, Planned Parenthood of Washtenaw County (date unknown) /// Last office building is a really interesting one, David Osler’s modernist design for @PPFA of Washtenaw County. Couldn’t find a date but I’m guessing this was built in the 1970s or early 80s.
Part VI: Places of Worship
James P. Wong, Ann Arbor Christian Reformed Church (1963) /// Illustration from the Church twitter account @AnnArborCRC 

Photos of the education wing after construction, and the groundbreaking and framing of the sanctuary addition
David Osler, St. Clare’s Episcopal/Temple Beth Emeth (1969) /// Osler‘s minimalist design for St. Clare’s won him the 1970 Michigan AIA Honor Award. The church later invited the Reform synagogue Beth Emeth to share their space, and a Star of David was added next to the cross.
Hobbs + Black, Beth Israel Congregation (1978) /// Beth Israel hired local firm Hobbs + Black to design this new brick building to house its growing congregation and associated Jewish day school, making it Ann Arbor’s largest and only purpose-built synagogue.
Note on Hobbs + Black: Many of their buildings incorporate a variation of this circle pattern, usually in details like gates or signage (Yes, they designed a McDonald’s, it was a whole ordeal, but we’ll get to that...)
Cuthbert & Cuthbert, Bethel African Methodist Episcopal (1972-74) /// Bethel AME is Ann Arbor’s oldest Black church, founded in 1895. They moved here from their original church building on Fourth Street, which had been handbuilt by the original church members.
This is Reverend John L. Woods, who ran Bethel AME for nearly 50 years. When he passed away in 1990, he became the first African-American to have a street in Ann Arbor named in his honor.
Part VII: Schools & Libraries
High Point School (1975) /// High Point is Ann Arbor’s dedicated public school for students with severe disabilities, ranging from preschool to age 26. The building was designed to meet the specific needs of these students, including fully accessible swimming facilities.
Charles W. Lane, Huron High School (1967-69) /// Having already designed many of the city’s elementary/middle schools, Lane received the commission for Ann Arbor’s second high school, which became one of the most elaborate public schools in Michigan.
More photos of Huron High and an old photo of Charles Lane standing next to the stack of construction drawings for the new school.
Minoru Yamasaki, Chelsea High School (1956) /// The small town of Chelsea was planning to build a new high school, and hired Yamasaki on a local architect’s suggestion. Yamasaki came up with a campus-style plan featuring separate buildings connected by covered walkways.
Yamasaki’s design wasn’t ideal for Michigan’s climate, and a new school was eventually built nearby. The buildings of the original campus are now occupied by a senior center and various city offices, but the covered walkways and exposed structure have been torn down.
Smith Hinchman & Grylls, University of Michigan Dental School (1963) @UMichDentistry
Smith Hinchman & Grylls, @UMich Institute of Science & Technology (1971)
Preston Scott Cohen’s recent addition to the Art & Architecture Building in the background of the last photo
Charles W. Moore, Lurie Tower (1996) /// Moore’s career was bookended by the University of Michigan—he received his Bachelor’s degree there in 1947 and his final design, Lurie Tower, was built on North Campus almost 50 years later.
David Osler, Nellie Loving Branch Library (1965) /// This was one of the original satellite branches of the Ann Arbor District Library, built starting in the 1960s as development spread outward from the urban core to formerly rural areas of the city.
By the late 1990s the city had outgrown the original branch libraries. The buildings were sold off to make way for the city’s ambitious plan to build a new set of libraries that would serve as models of sustainable design and the latest in library technology.
Luckenbach | Ziegelman Architects, Mallett’s Creek Library (2004) & Pittsfield Library (2006) /// The first two new branches were designed by Luckenbach | Ziegelman, both incorporating extensive green building elements and preserved natural wetlands.
Malletts Creek Library was built as the replacement for David Osler’s Loving Branch, adding 4x the space. The new library features the Nellie Loving Reading Room, a tribute to both the former branch and its namesake, who was one of Ann Arbor’s first librarians (1883-1922)
Pittsfield Branch has the most high-tech aesthetic despite being having the most rustic setting of the new branches. The library serves southwest Ann Arbor, built near the border with rural Pittsfield Township.
inFORM Studio, Traverwood Branch Library (2008) /// Traverwood, on the north side of Ann Arbor, was the last of the new branch libraries. Ash trees which had been killed by ash borers were removed from the site and used as columns.
Traverwood Library was also the final project of my first architecture drawing class, so I dug up a few of my old drawings
Part VIII: Parks & Recreation
David Osler, Independence Lake Park (1978-87) /// Osler spent nearly a decade working on various projects for Independence Lake Park I’m nearby Whitmore Lake, MI. The first project was this picnic shelter next to the park’s pool area.
But Osler’s major work at Independence Lake is the summer camp pavilion, which he designed in collaboration with his son.
Some of Osler’s great charcoal drawings and an article that was published in the @annarbornews about his work at Independence Lake Park.
Part IX: Hobbs + Black, The Next Generation /// Founded in 1965 by Bill Hobbs, who was joined in 1967 by Richard Black, no firm has played a larger role in shaping Ann Arbor’s built environment from the 1970’s to today.
Like many architects of their generation, the firm’s work gradually evolved from the modernism of their early years into their own specific form of postmodernism, heavily inspired by the context and history of Ann Arbor.
Sloan Plaza Condominiums (1987) /// Hobbs + Black partner Richard Black lived in one of the suites in Sloan Plaza, which was one of the first successful luxury condo developments in downtown Ann Arbor.
The firm eventually outgrew this office and moved to a larger space. In the vintage photo you can see the sidewalk planters they designed in front of the building, which have unfortunately since been removed.
Kerrytown Market & Shops (1970s-1980s) /// The Market & Shops, which Hobbs & Black adapted from an abandoned warehouse, was the anchor project of the redevelopment of the Kerrytown neighborhood.
Kerrytown is one of Ann Arbor’s most important tourist attractions, home to both world-renowned restaurants like Zingerman’s Deli and neighborhood staples like Sparrow Market and Monahan’s Fish.
Hobbs + Black’s design for Kerrytown is a hugely successful example of placemaking and adaptive re-use, revitalizing and giving a strong identity to what was a largely abandoned formerly industrial area of the city.
The McDonald’s Controversy (1974-75) /// The proposed McDonald’s on Maynard Street was one of the biggest city planning controversies in Ann Arbor history, provoking a massive and sometimes unhinged public backlash.
Hobbs + Black were ultimately hired to design a storefront that would satisfy the public. Their vision of McDonald’s was a gabled brick building with a front courtyard, custom signage, and a stained glass window with the Golden Arches (photos via @aadlarchives)
Part X: Gunnar Birkerts /// Finally bringing this thread to an end with a few buildings by Gunnar Birkerts in Ann Arbor, where he designed some of the landmark projects of his career.
Gunnar Birkerts, Glen E. Schembechler Hall (1985-90) /// Schembechler Hall was built as the main training and administrative facility for Michigan football
Conceptual drawings for Schembechler Hall via @umichBentley
Unfortunately Birkerts’ original building has been almost completely covered by a series of additions, but you can still see some of the original building. You can also see echoes of this project in his later design for the Latvian National Library.
Allan & Alene Smith Law Library Addition (1974-81) /// Birkerts’ 77,000sf addition to the neo-gothic Law School was built completely underground, with a deep light trench to bring daylight down into the subterranean library. http://media.journals.elsevier.com/content/files/harnessing-the-nineteenth-century-04110046.pdf
A 1982 Architectural Record article referred to the Law Library as “probably the most aesthetically satisfying large underground building to have penetrated American soil.”
A few aerial photos and an interior shot from this article “The Law School Goes Under,” which gives an incredibly detailed account of the history and construction of the Law Library Addition: https://heritage.umich.edu/stories/the-law-school-goes-under/
Domino’s Franchise Prototype (1986) /// Conceptual sketches for prefabricated Domino’s franchise stores, a prelude to the final Gunnar Birkerts project in Ann Arbor...
Domino’s Farms (1984) /// Domino’s founder Tom Monaghan, an FLW fanatic, hired Birkerts to design the company a horizontal Prairie-style headquarters, with nearly 1,000,000sf of office space and the world’s largest copper roof.
What make Domino’s Farms more than just a static Frank Lloyd Wright copy are the unique spaces and hidden nooks you find along the nearly half mile of the building.
More Prairie Style details around the Domino’s Farms campus. The gate and trashcan are cool, but the signage might be...a bit much

 Read on Twitter
Read on Twitter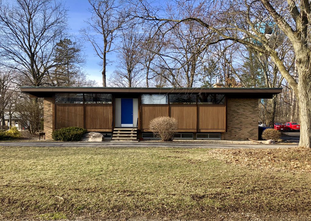
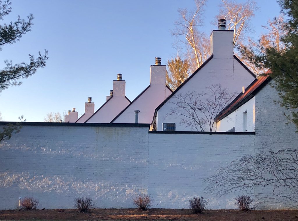
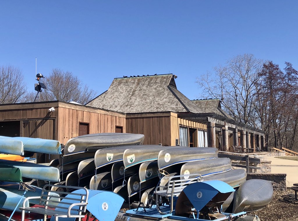
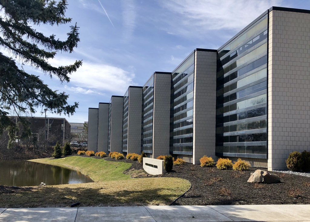
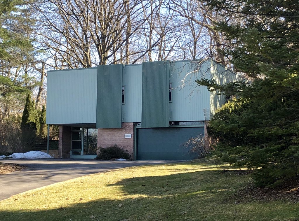
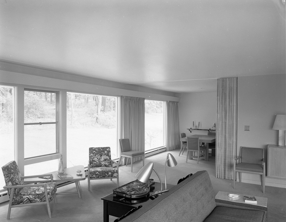
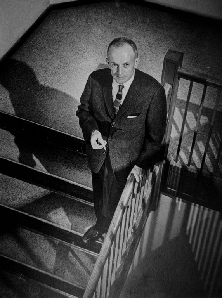
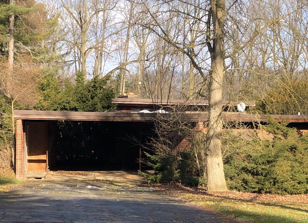
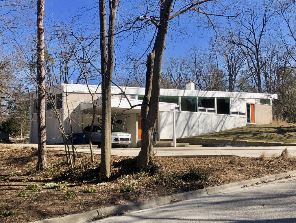
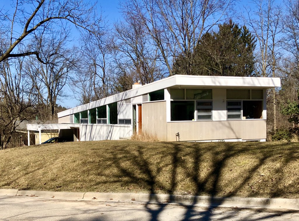
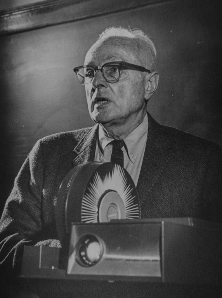
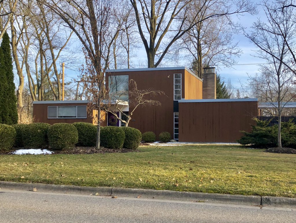

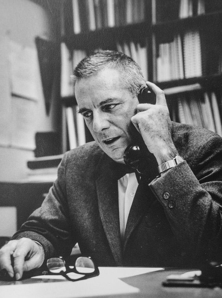
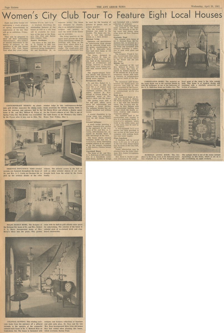
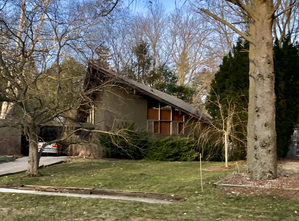

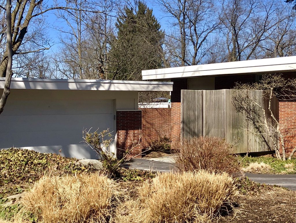
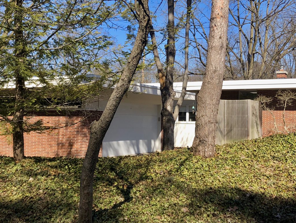
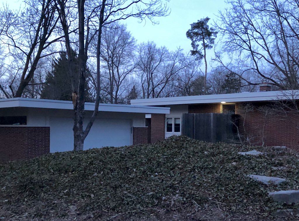

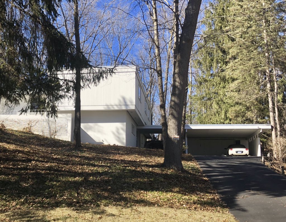
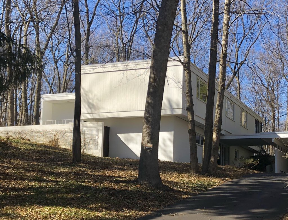

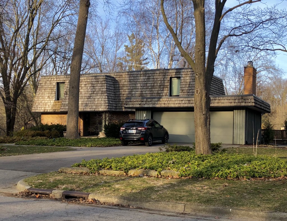
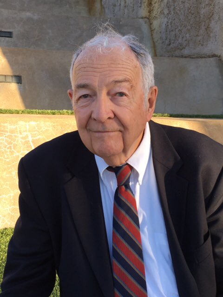
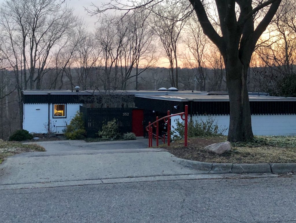
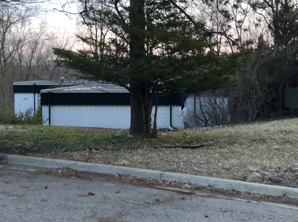
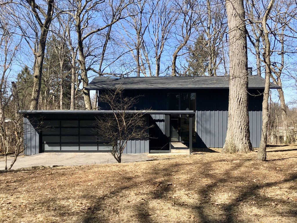

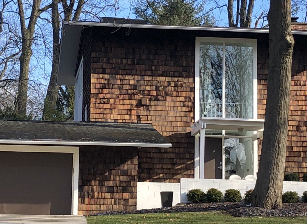
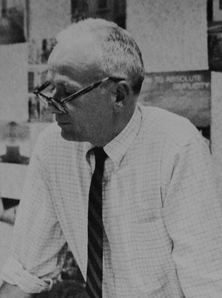

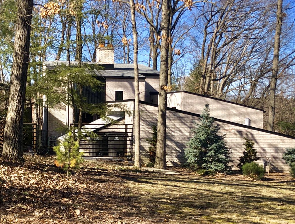
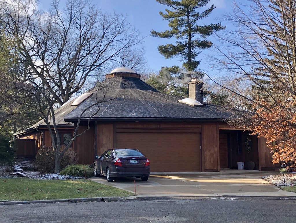

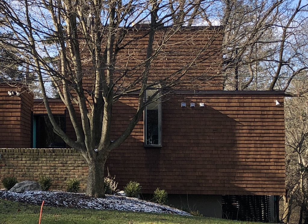
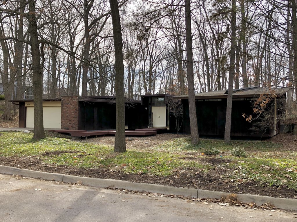
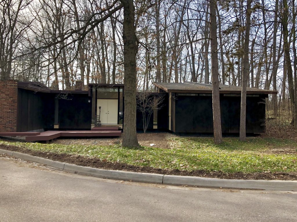
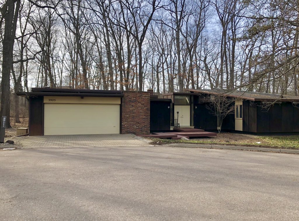
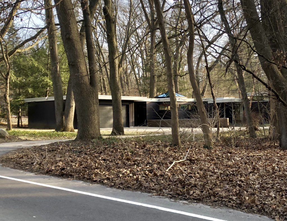
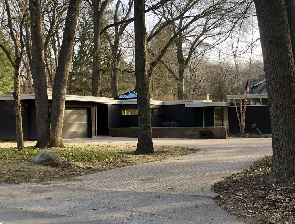
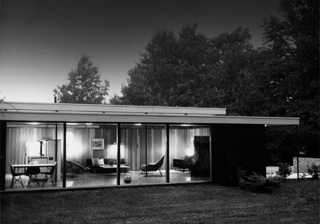
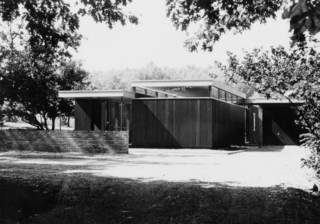
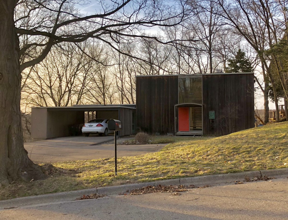
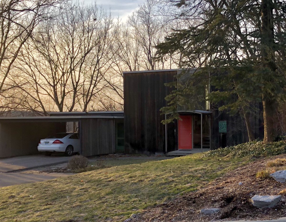

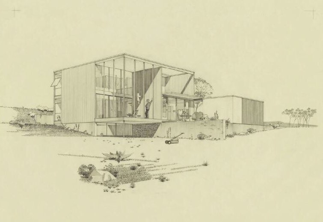
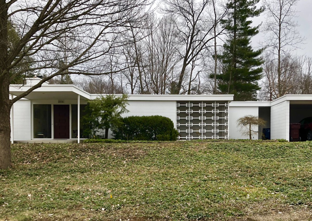
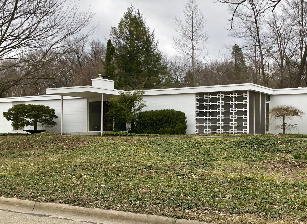
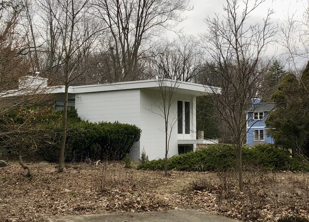
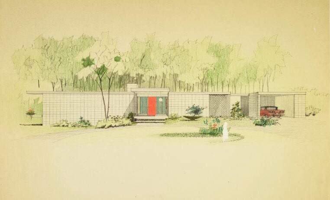
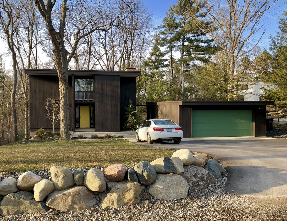
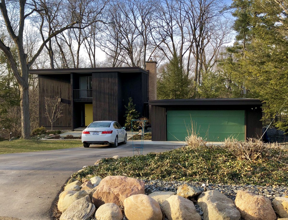
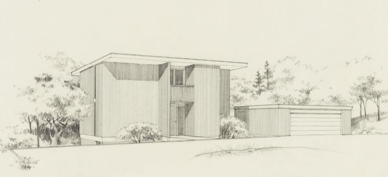

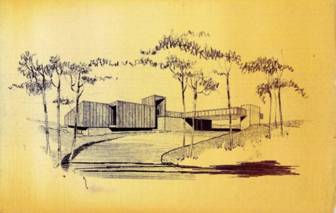

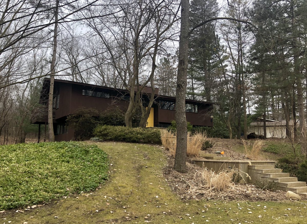
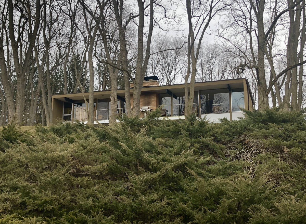
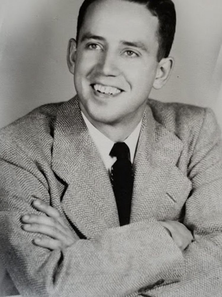
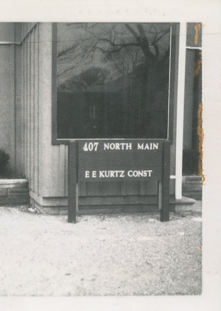
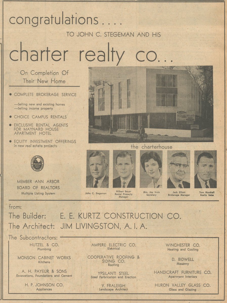
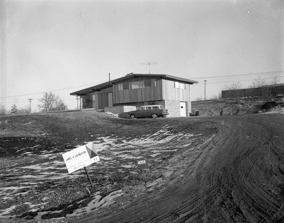

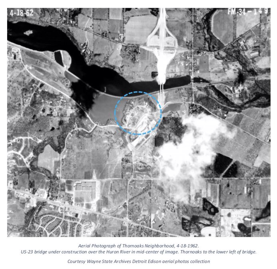
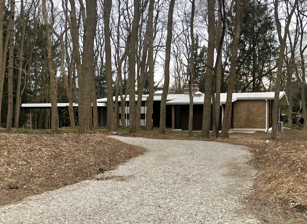
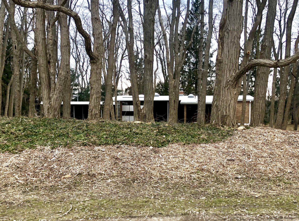
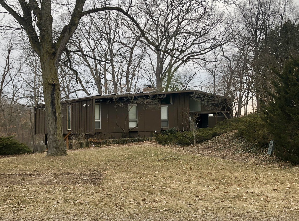

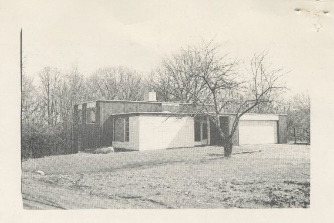
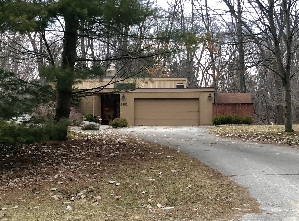
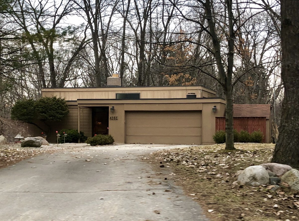
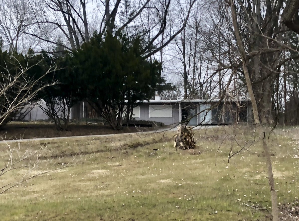
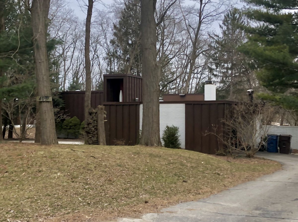
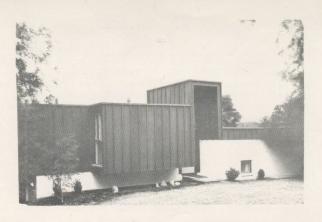
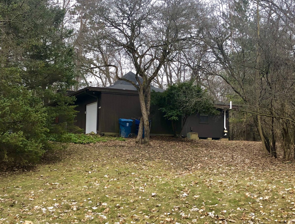

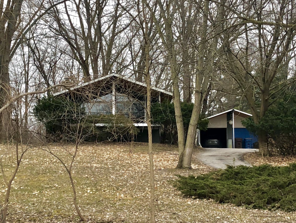
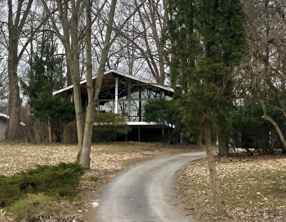
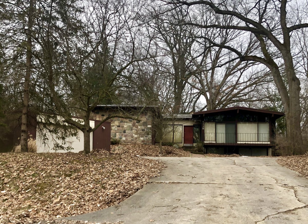
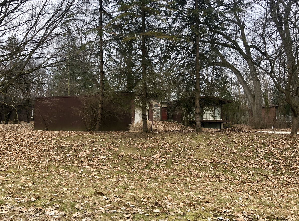
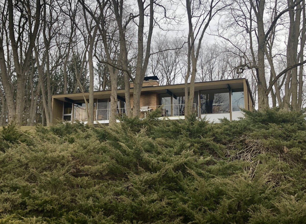
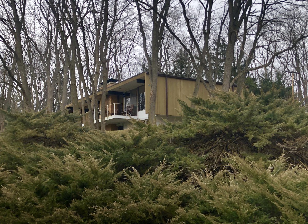
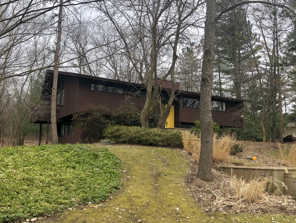
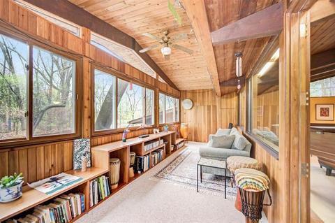
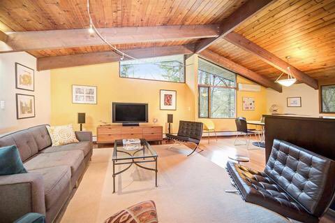
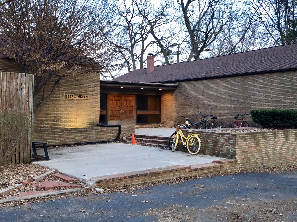
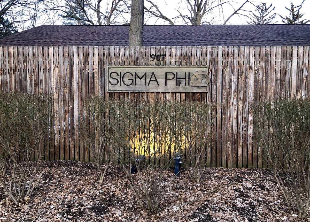
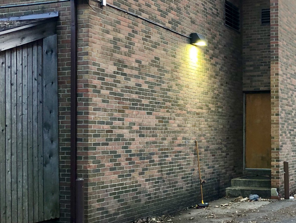
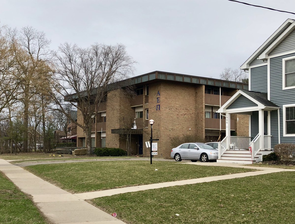
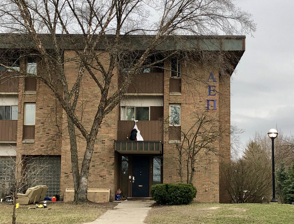
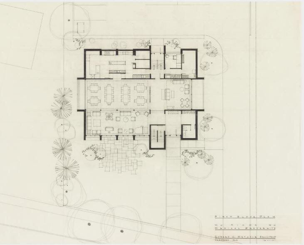
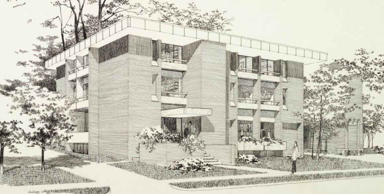

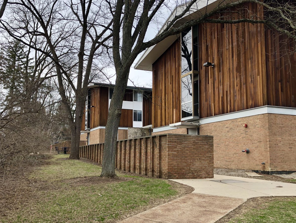
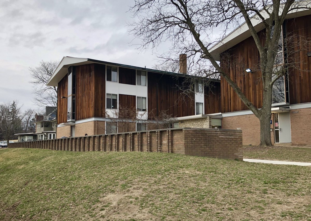
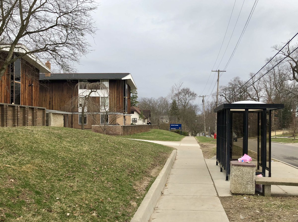
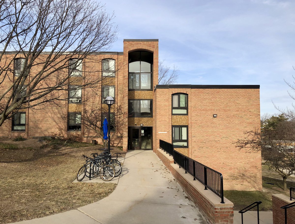
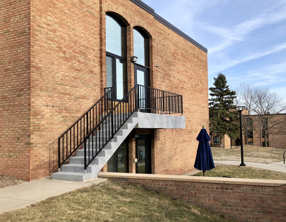

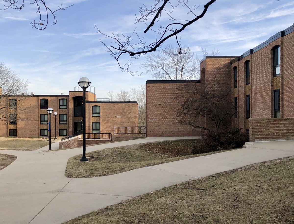
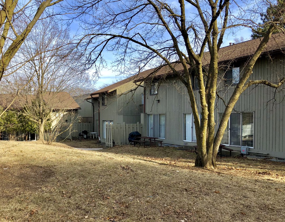
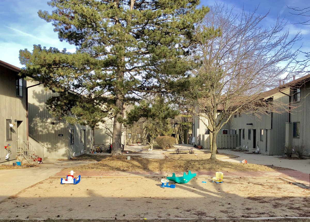
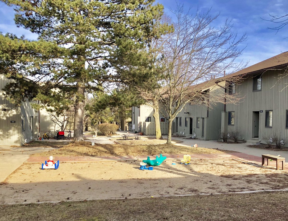

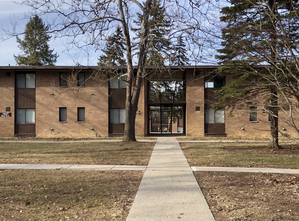
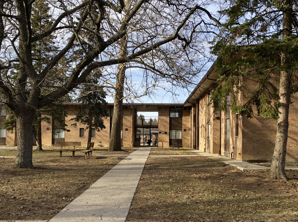

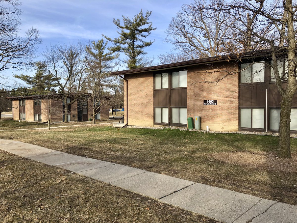
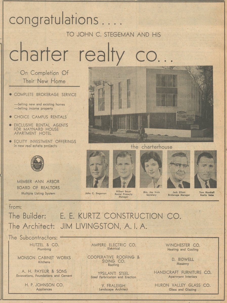
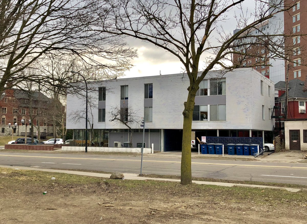
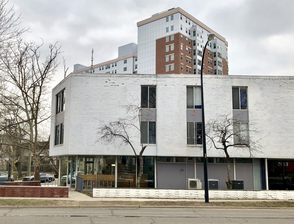

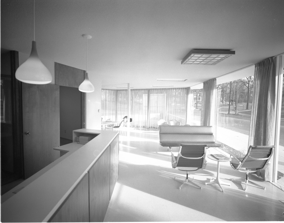
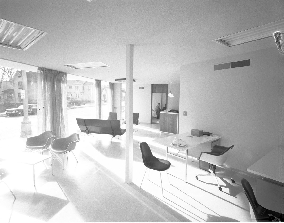
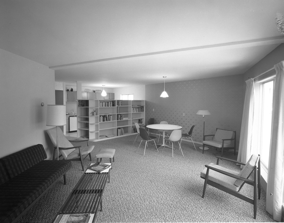

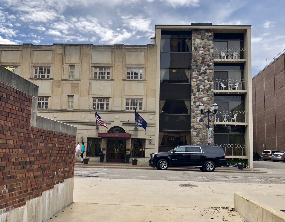
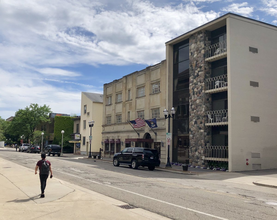
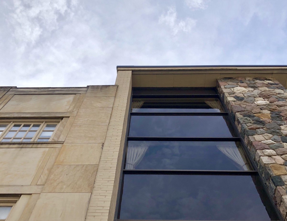
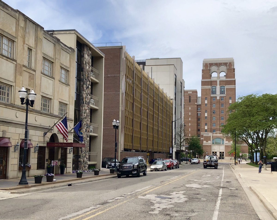
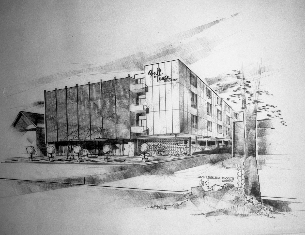
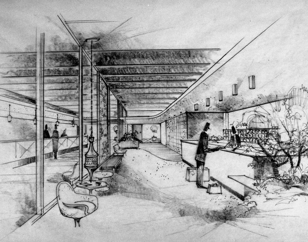
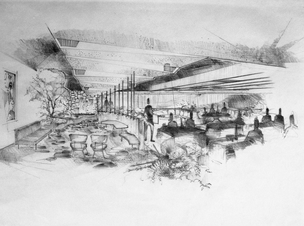
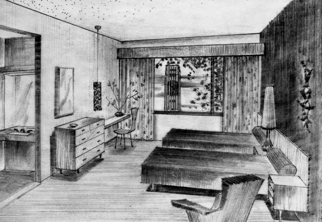
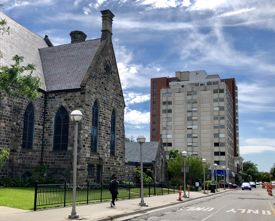
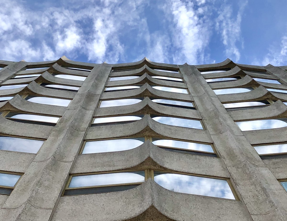
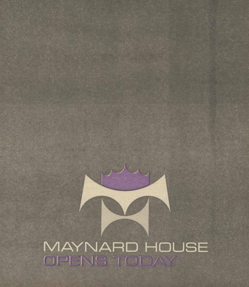
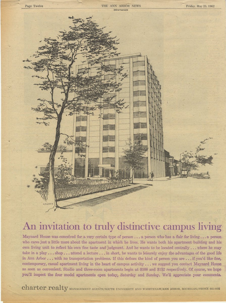
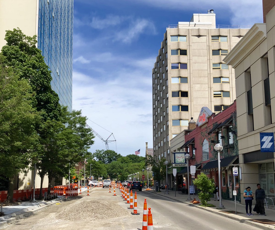
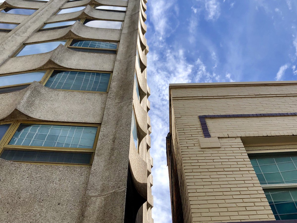
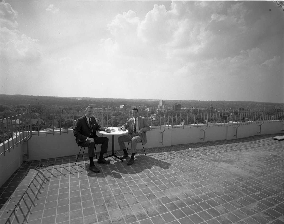
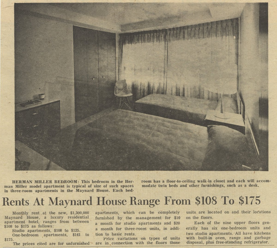
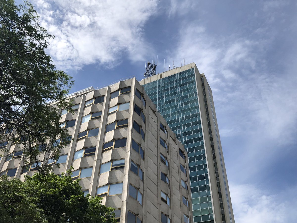
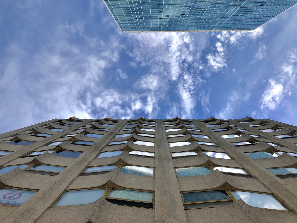
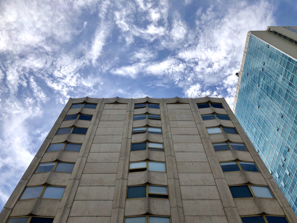
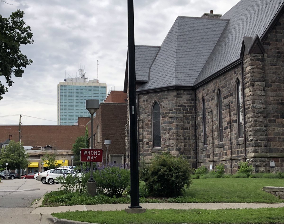

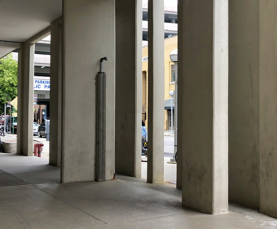
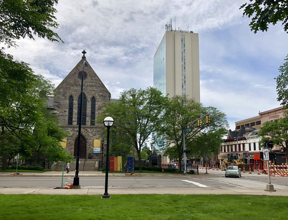
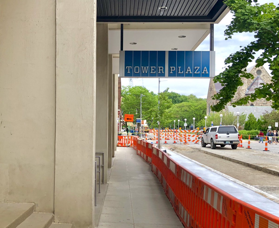
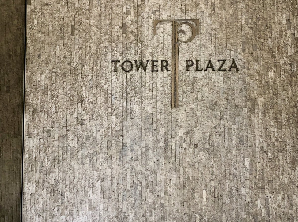
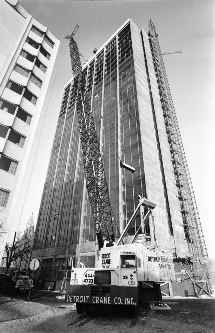
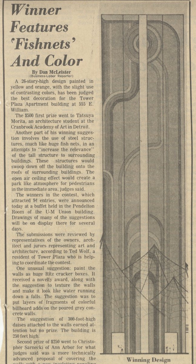
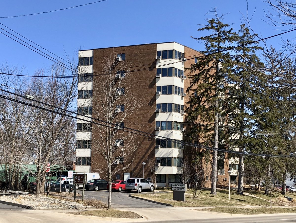
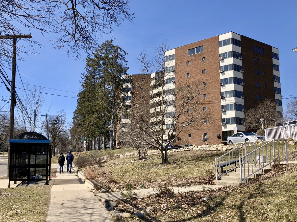
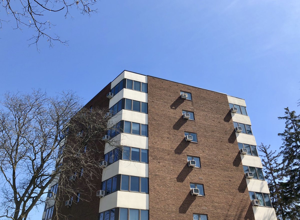

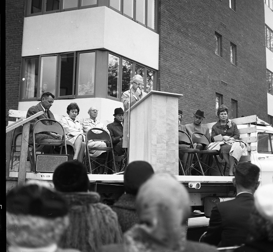
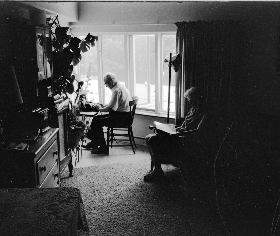

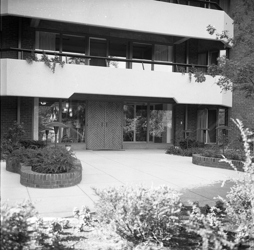
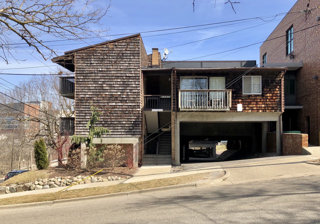
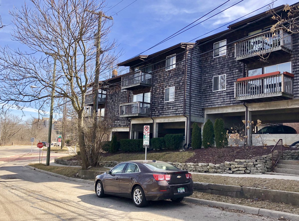
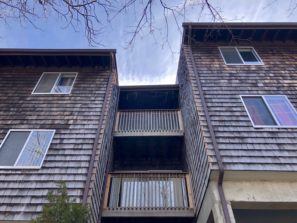

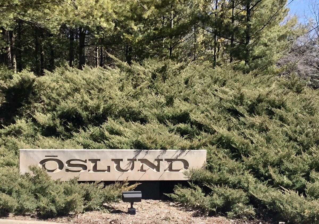
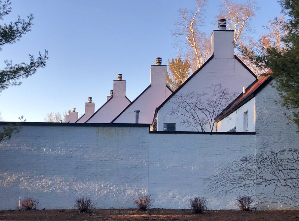
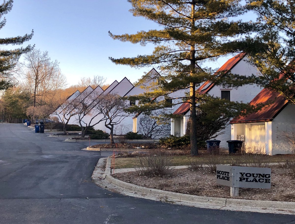
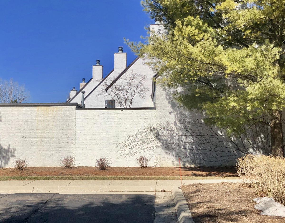
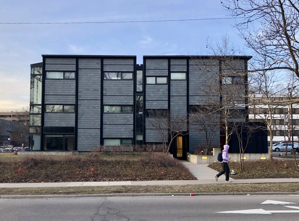

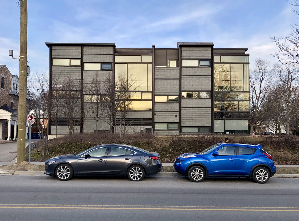
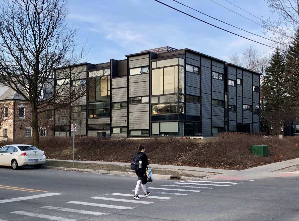


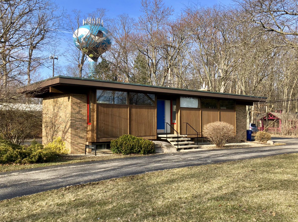
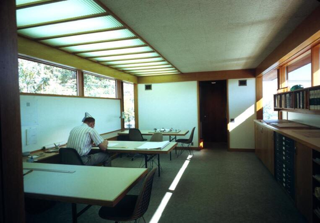
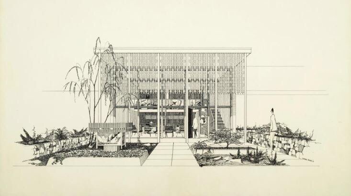
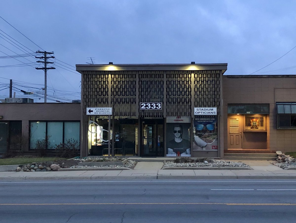
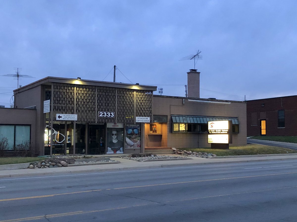

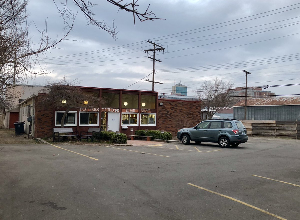
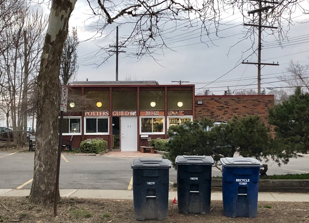

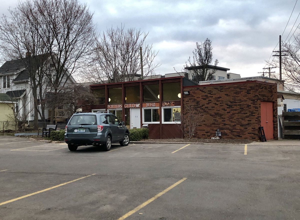
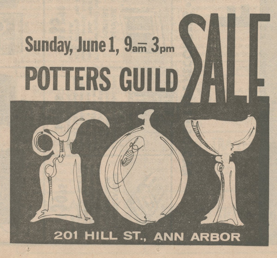
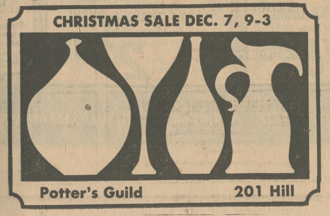
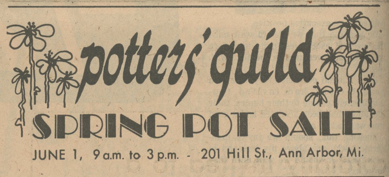
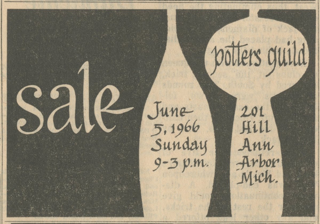
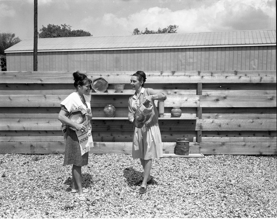
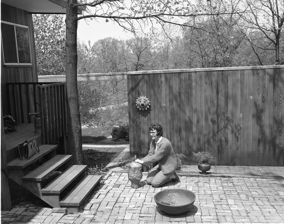
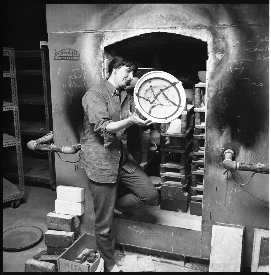
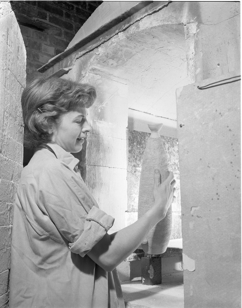
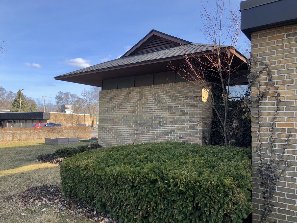
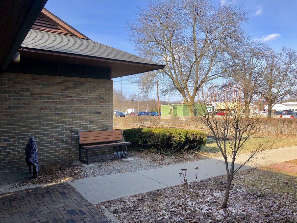
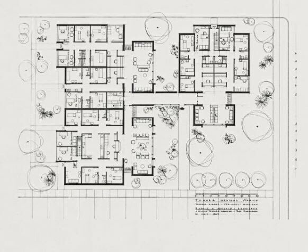
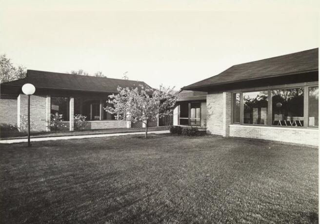




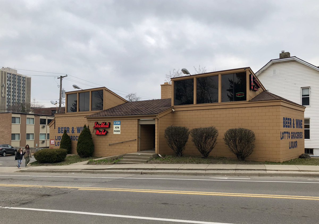
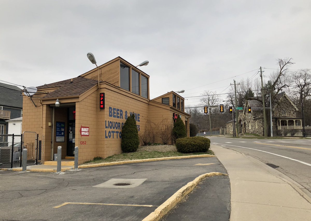
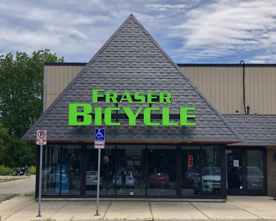
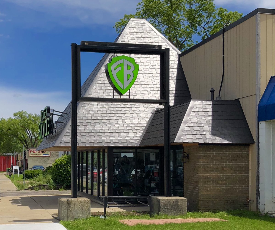
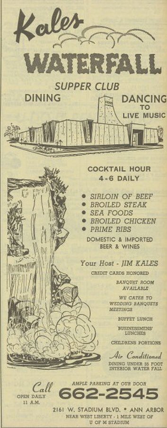
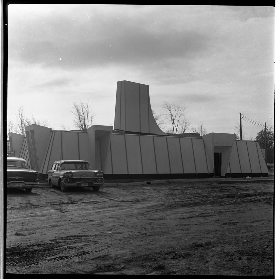
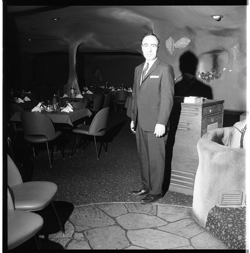
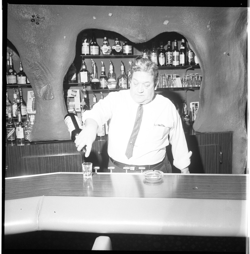
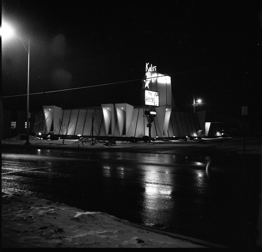
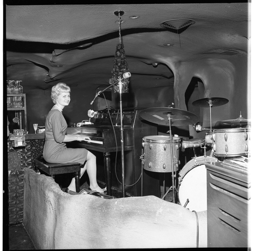
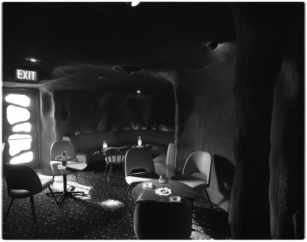
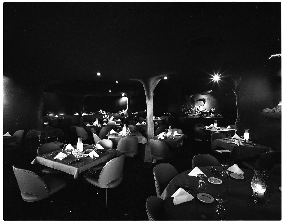
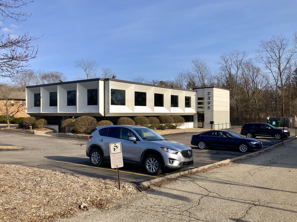

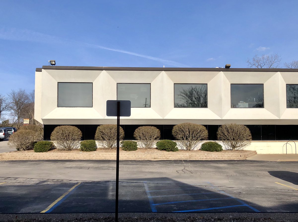

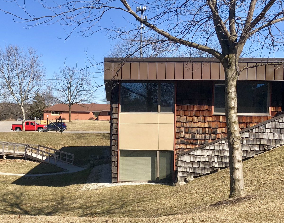

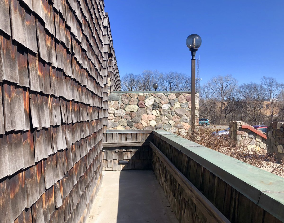
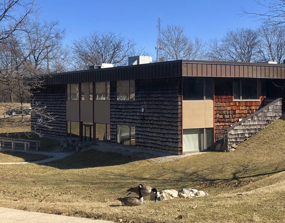
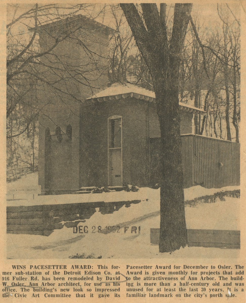
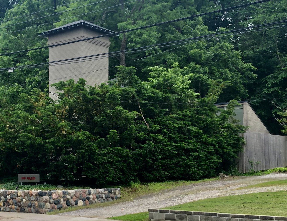
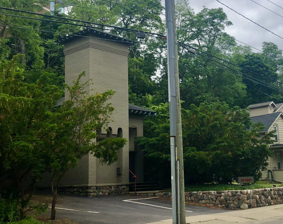
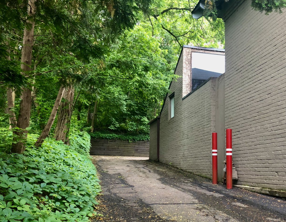
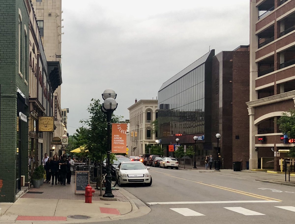
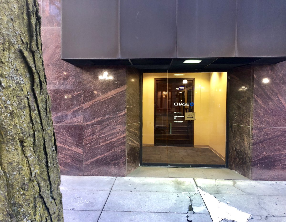
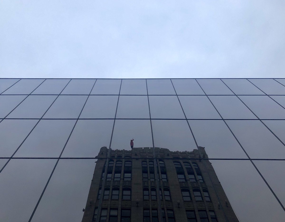
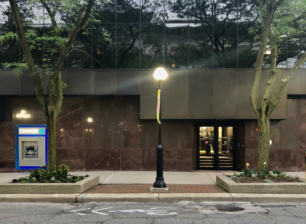
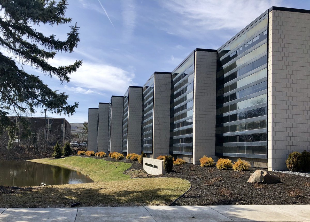
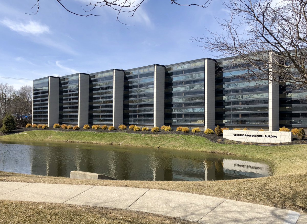
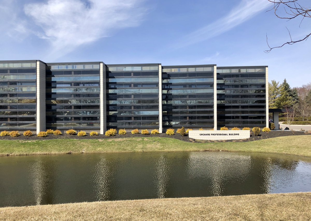
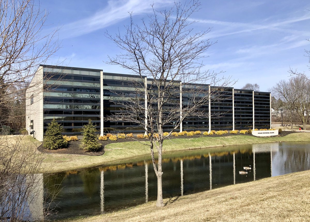

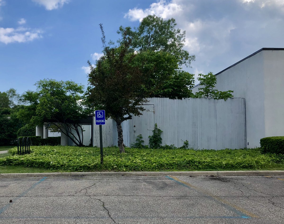
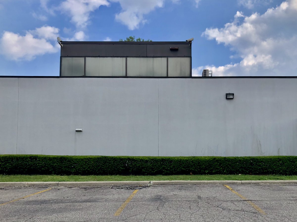
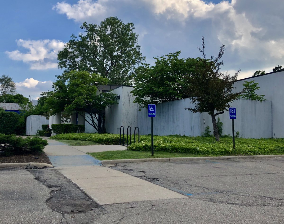
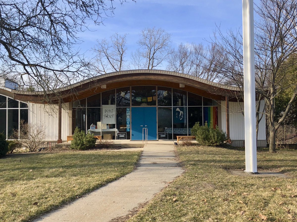
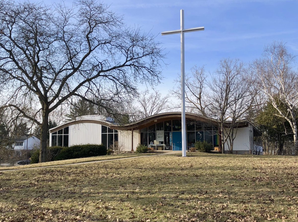
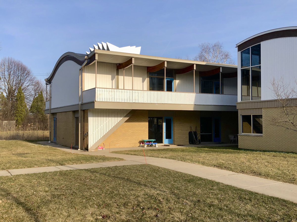
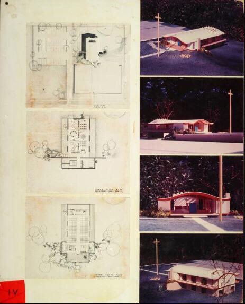
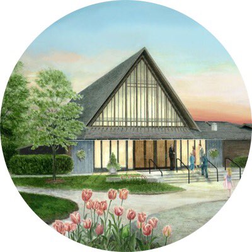

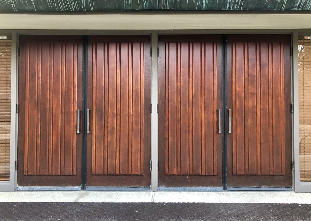
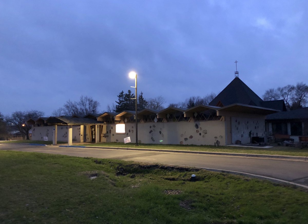
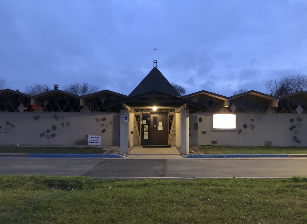
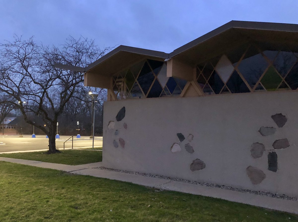
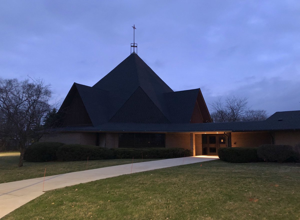
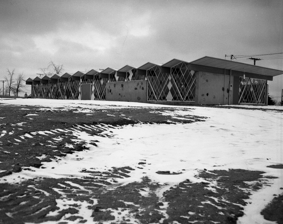
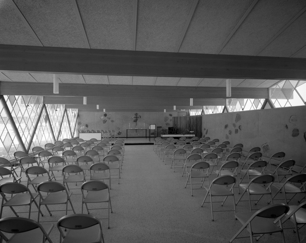
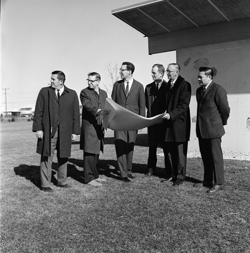
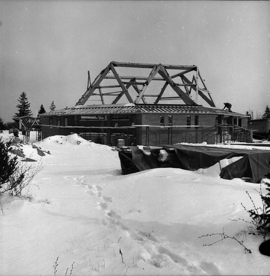
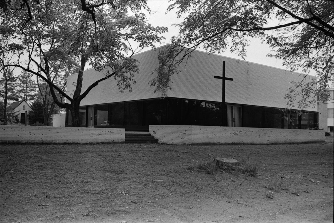
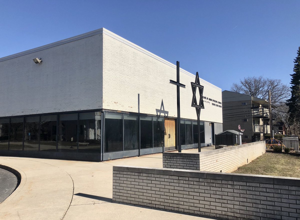
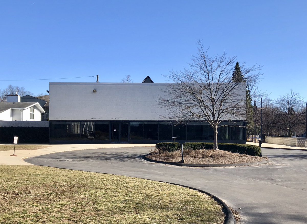
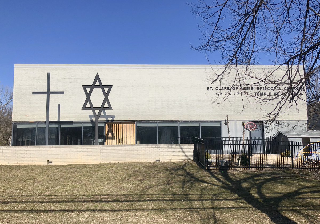
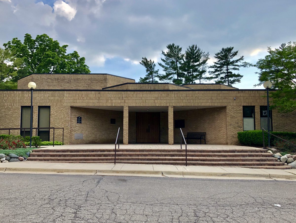
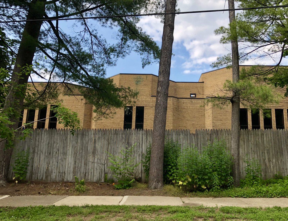
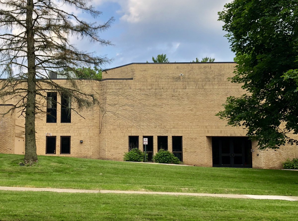
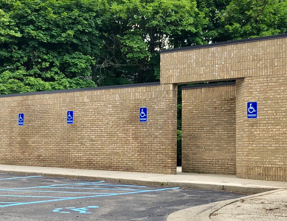
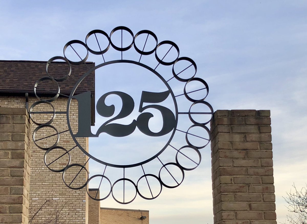
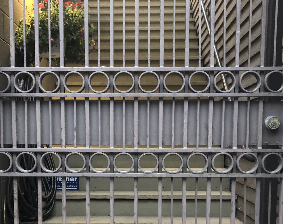

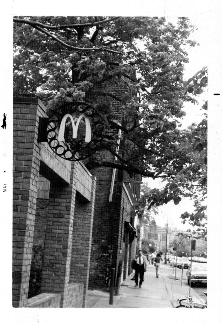

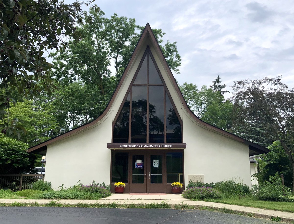
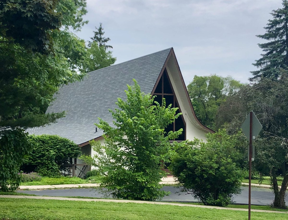
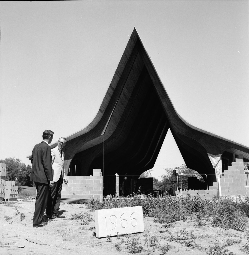
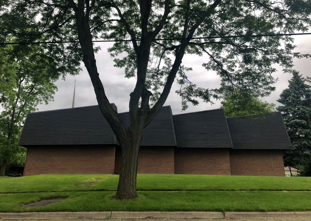
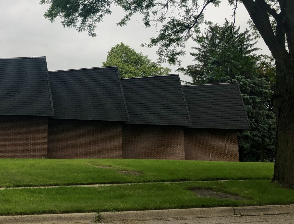
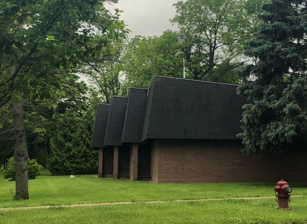
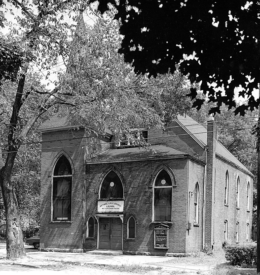
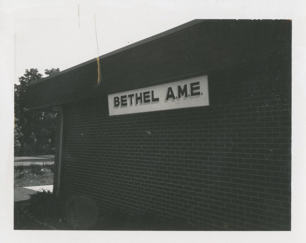
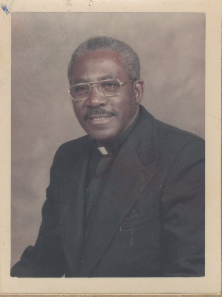
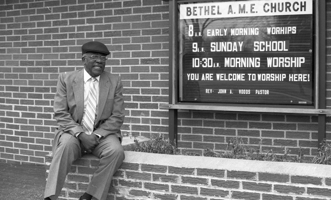

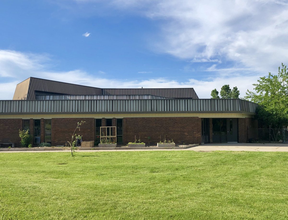
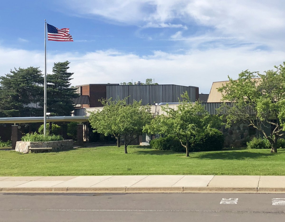
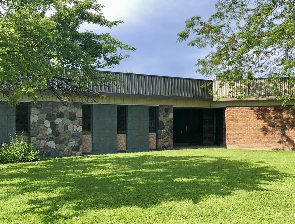
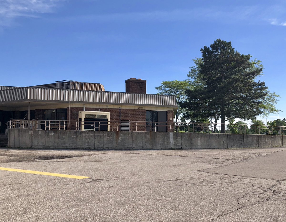
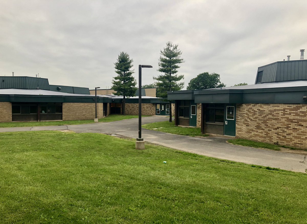
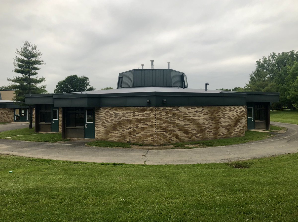

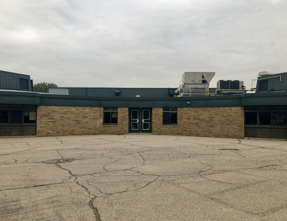
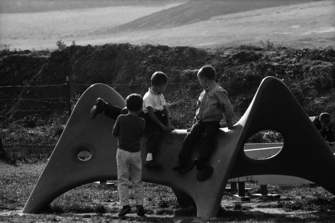
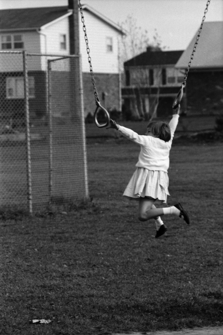
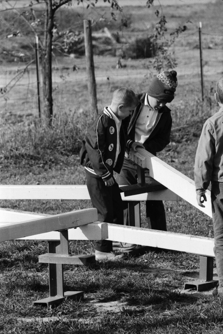
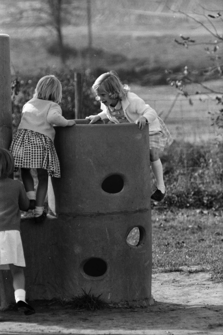
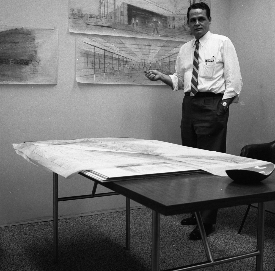
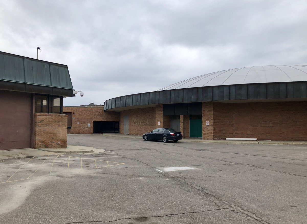
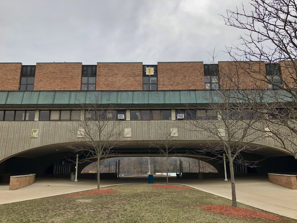
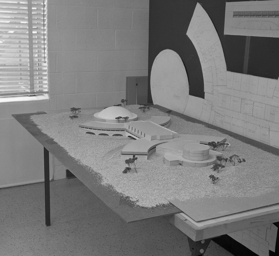
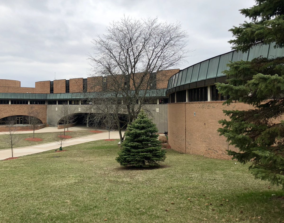
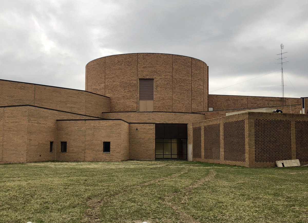

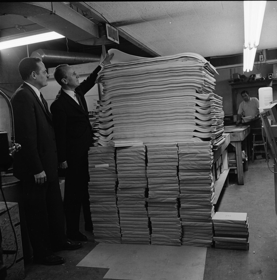
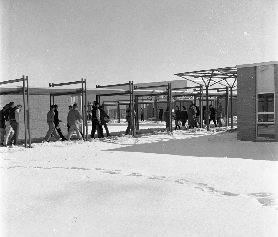
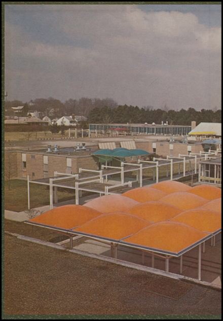

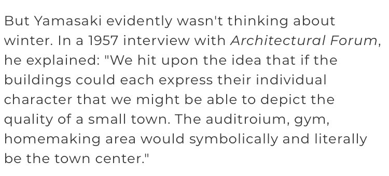
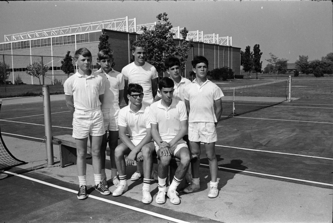
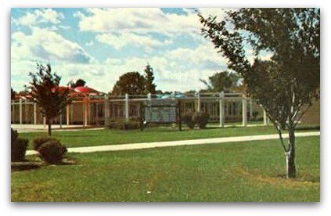


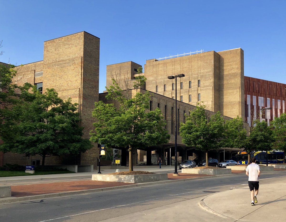
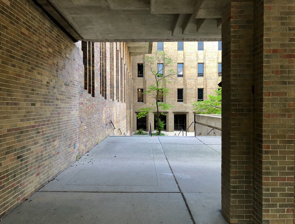

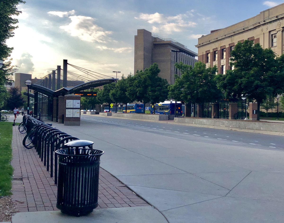
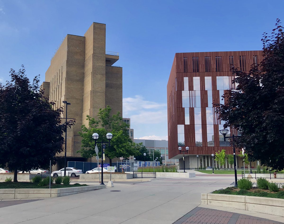
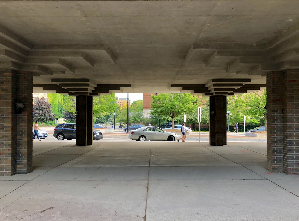
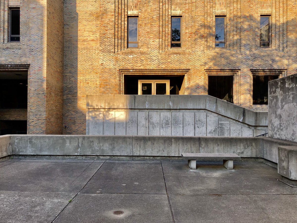
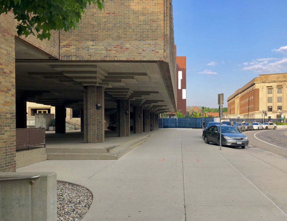
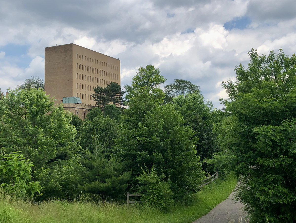
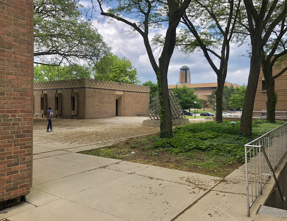
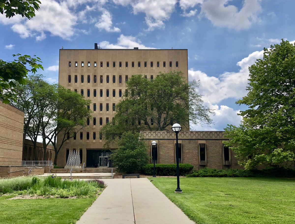
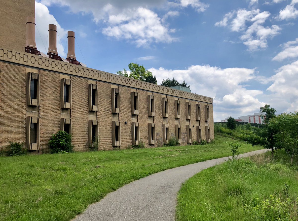
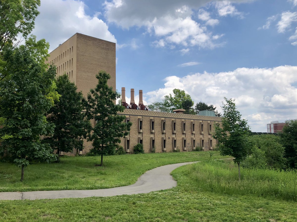
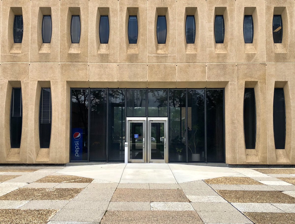
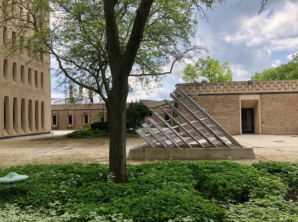
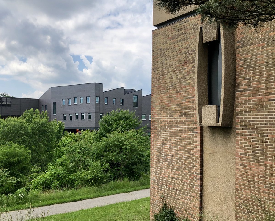
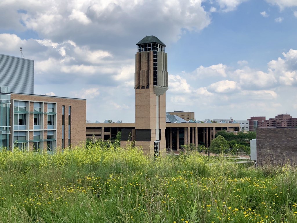

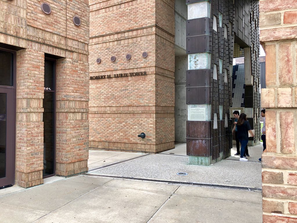
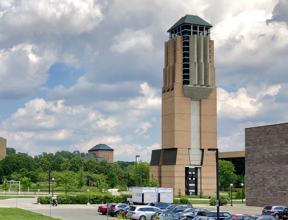
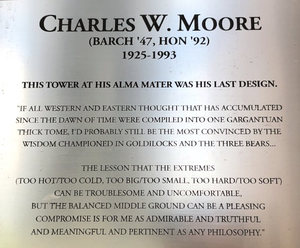
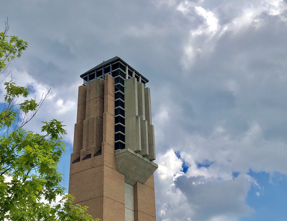
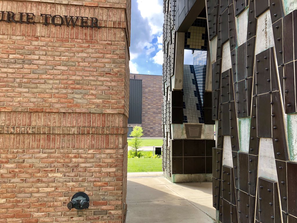
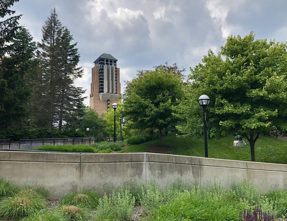
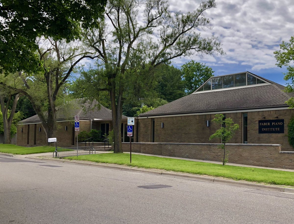
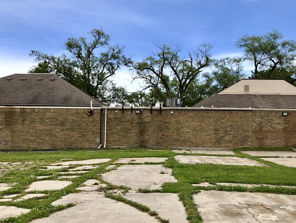
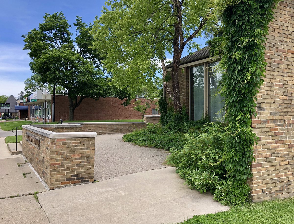
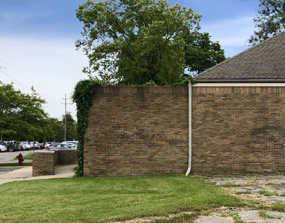

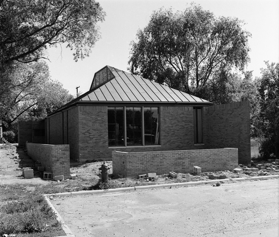
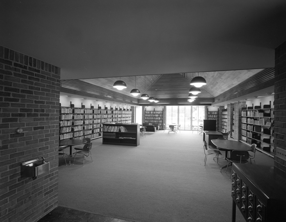
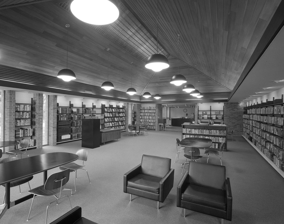
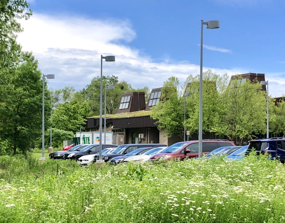
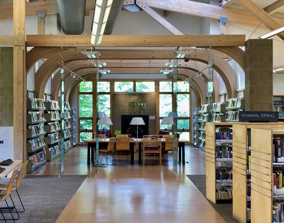
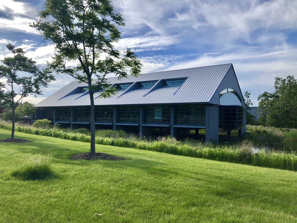
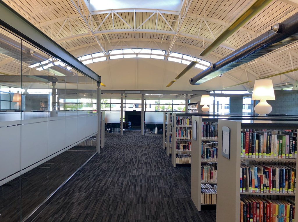

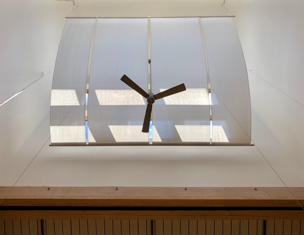
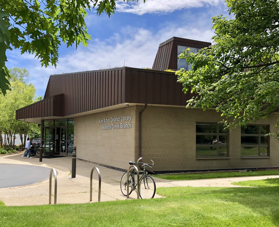
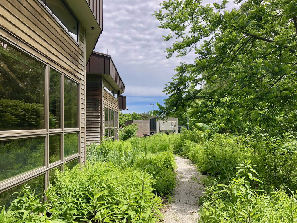
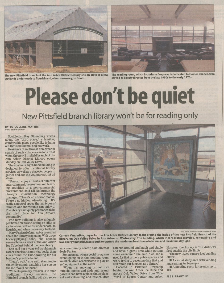


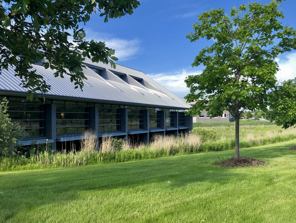

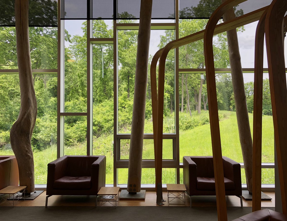
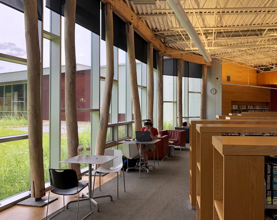
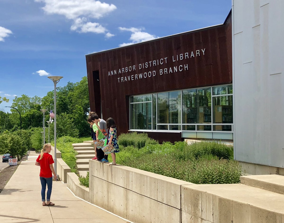
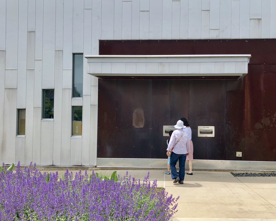
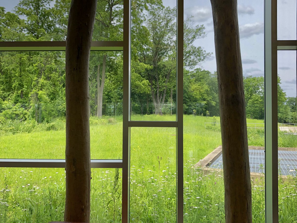
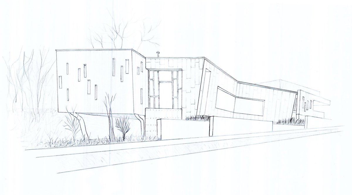
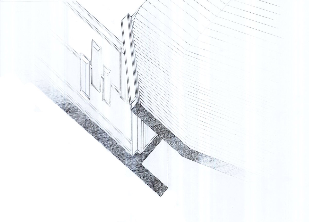
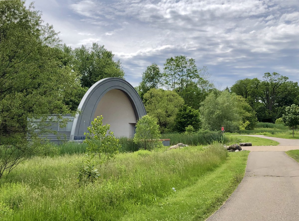
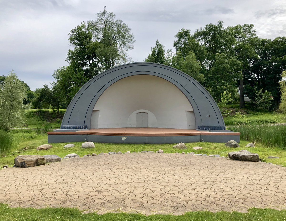
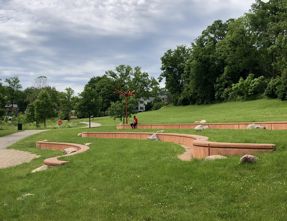
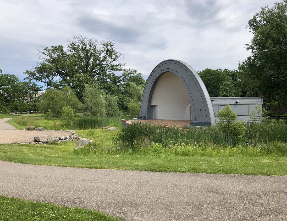
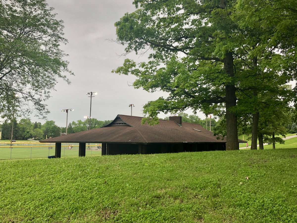
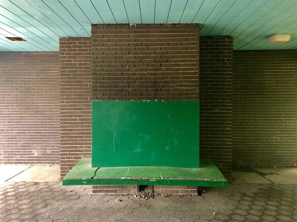

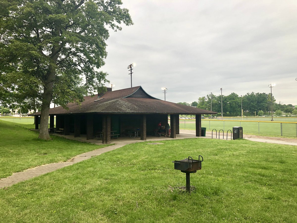
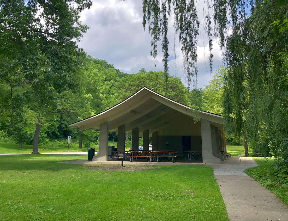
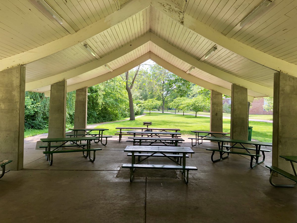
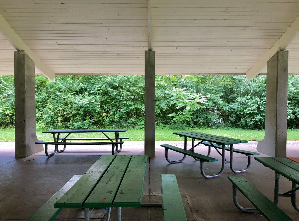
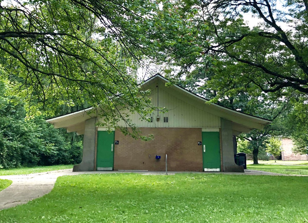
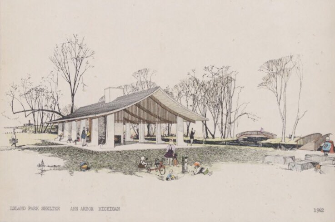
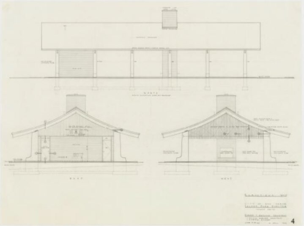
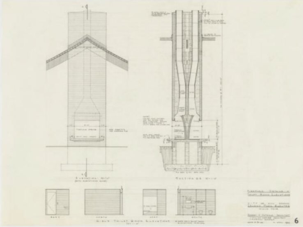
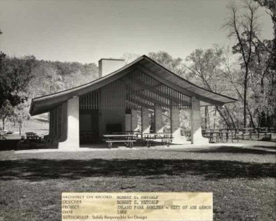
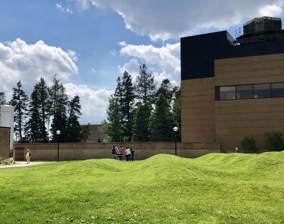

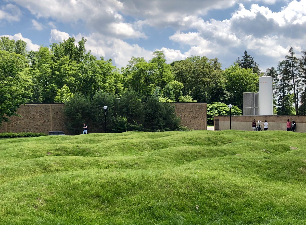
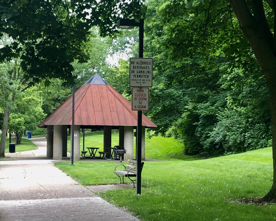
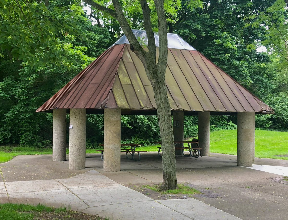


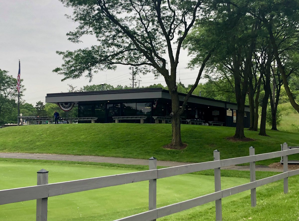
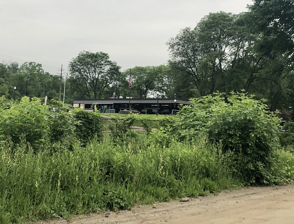
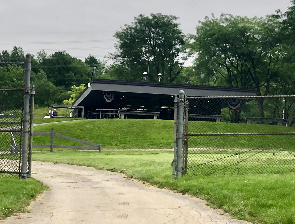
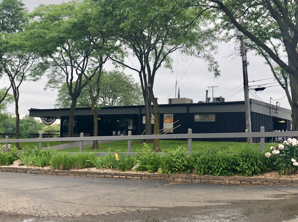
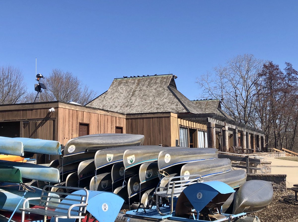
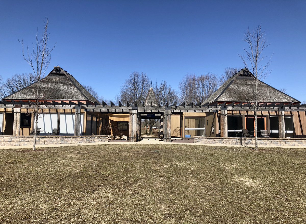
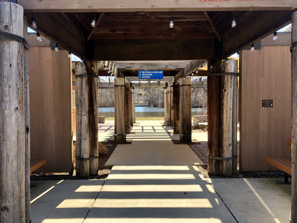

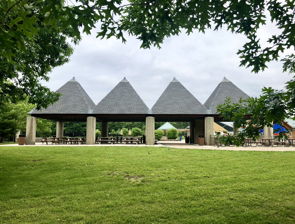
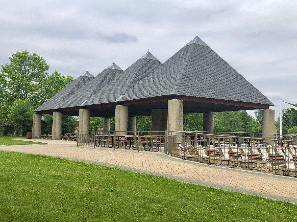
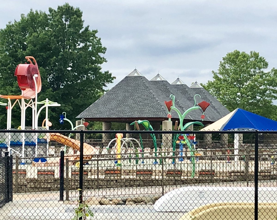

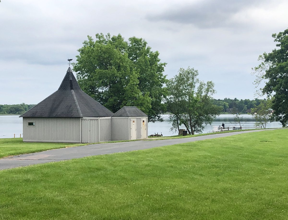


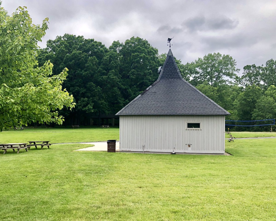
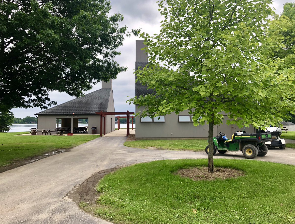
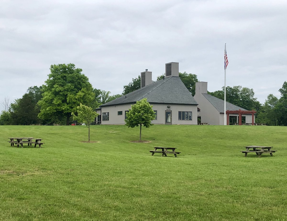
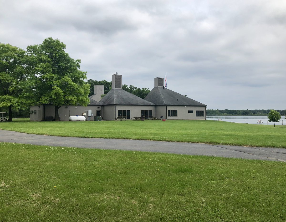


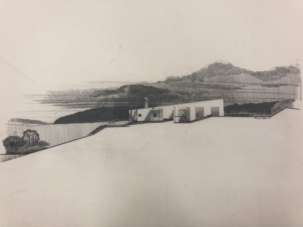
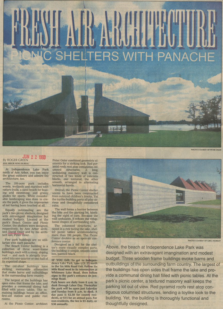
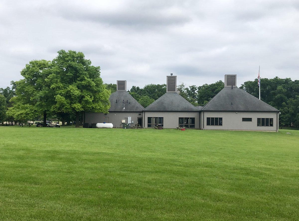
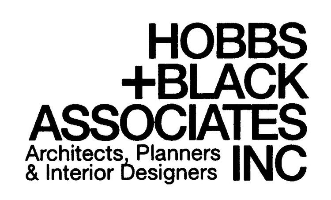

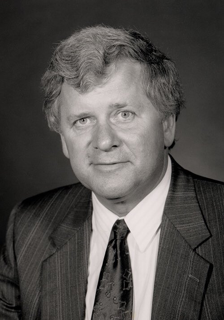
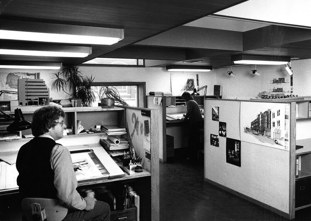

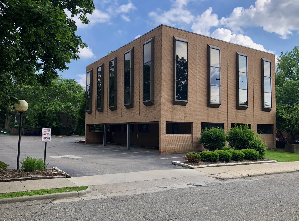
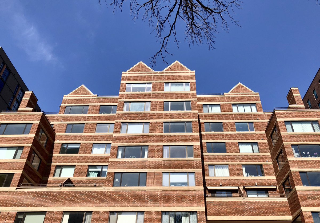
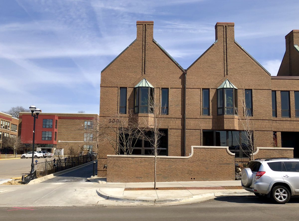




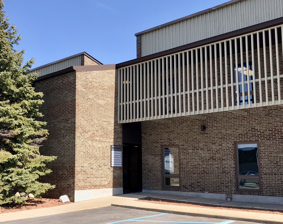
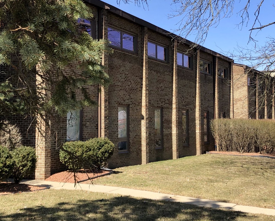
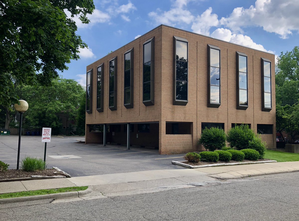
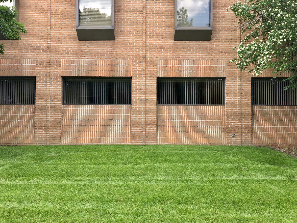
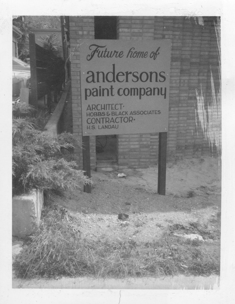

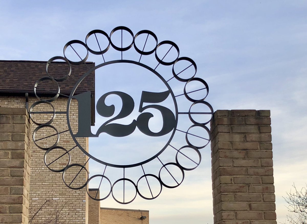
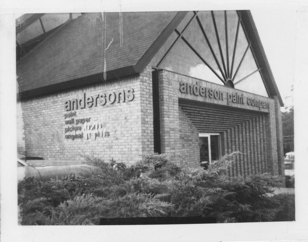
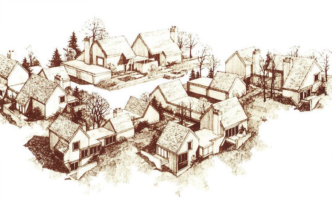
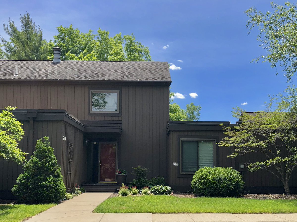

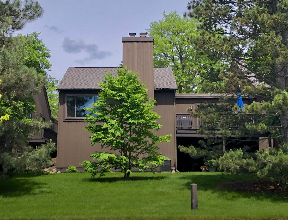
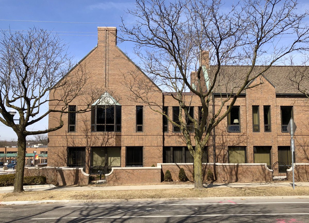
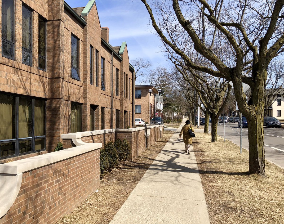
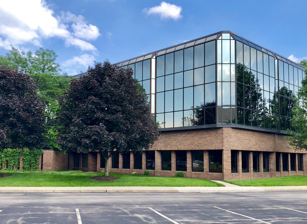
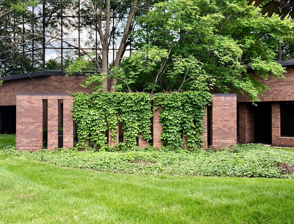
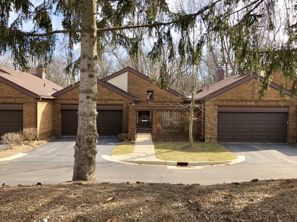
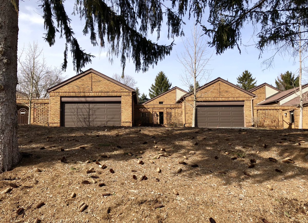
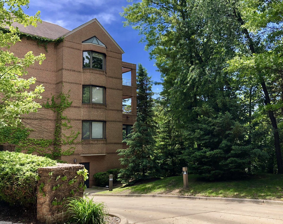
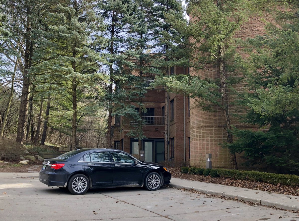
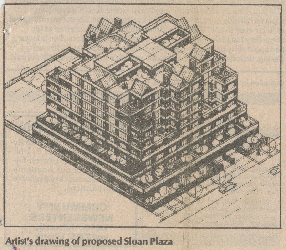
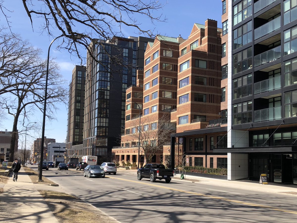
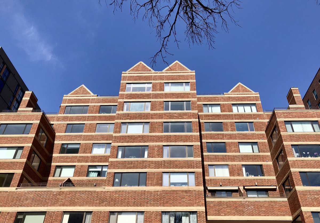
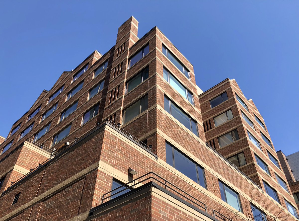
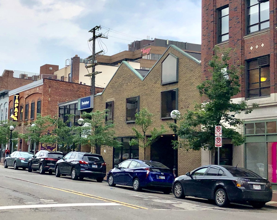
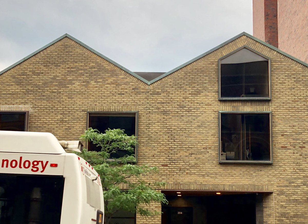
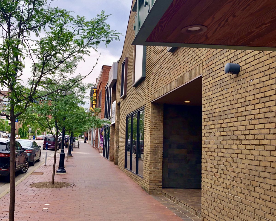
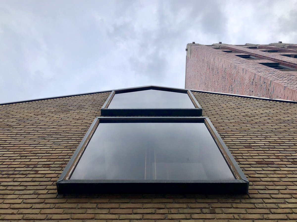
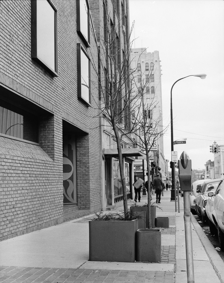
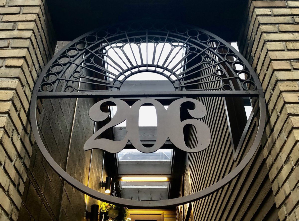
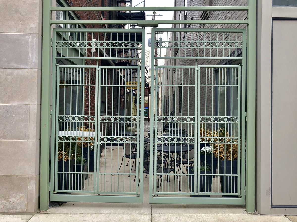
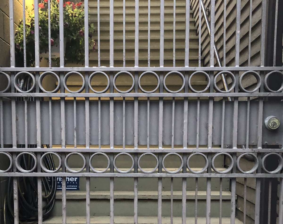
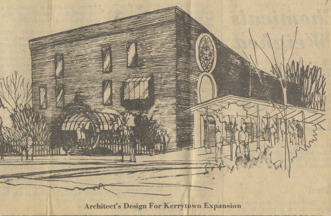
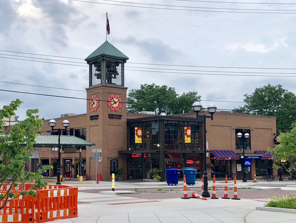
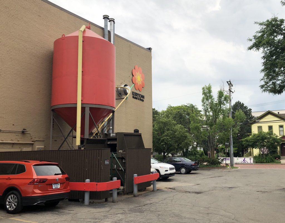
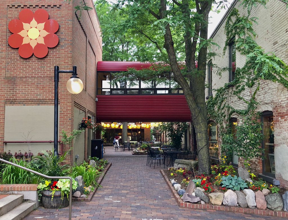
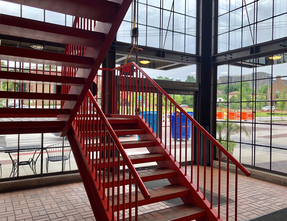
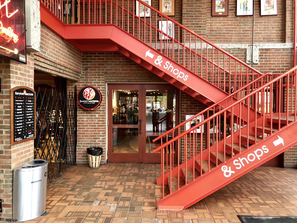
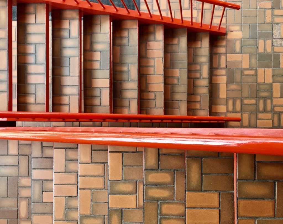
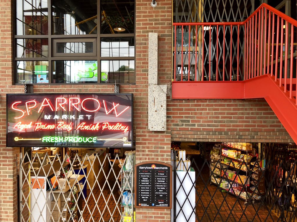
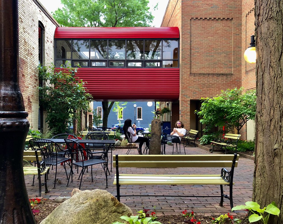
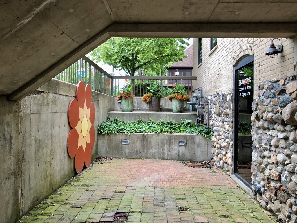
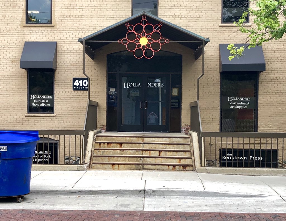
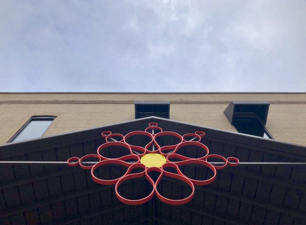
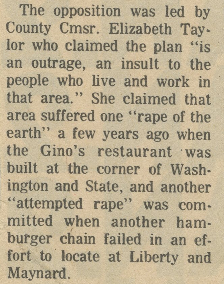

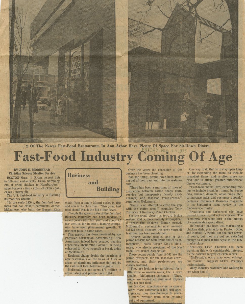
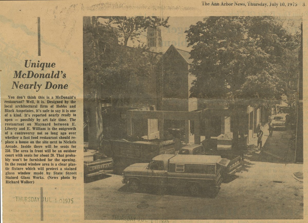
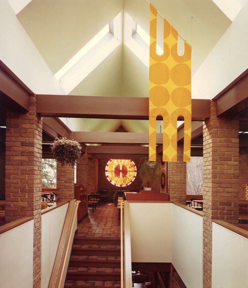
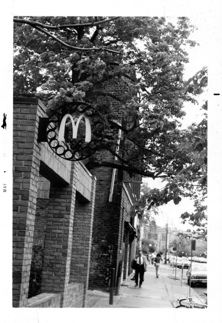
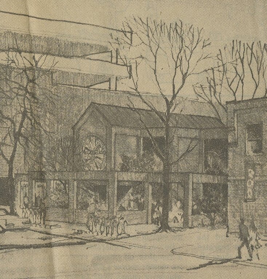
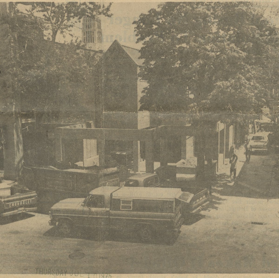

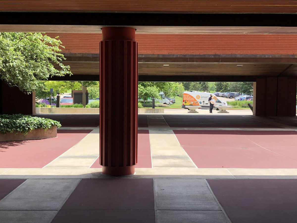
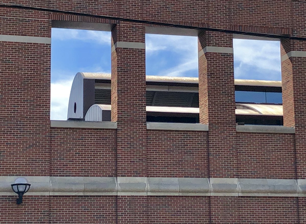
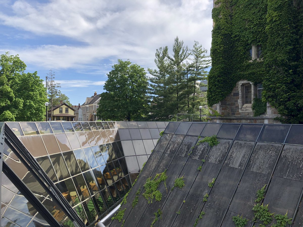
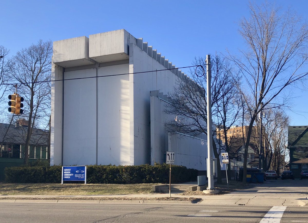
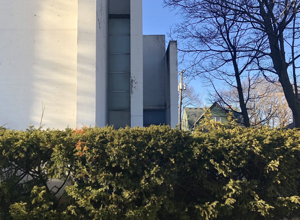
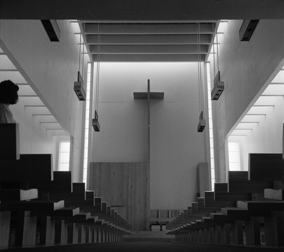
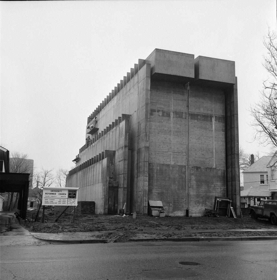
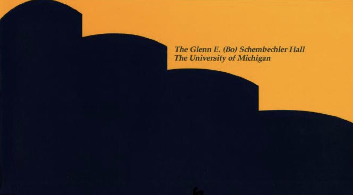

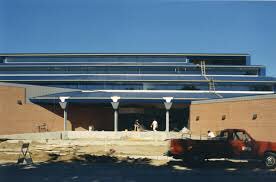

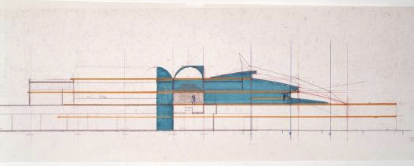
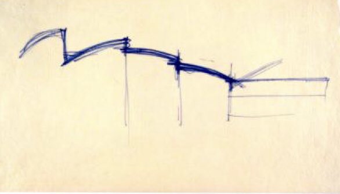
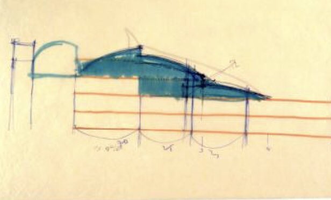
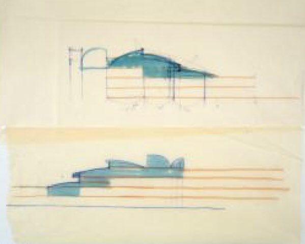
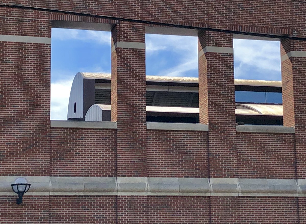
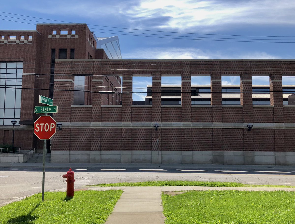
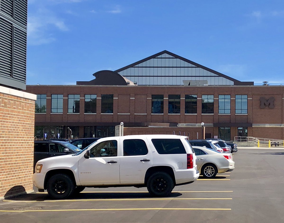
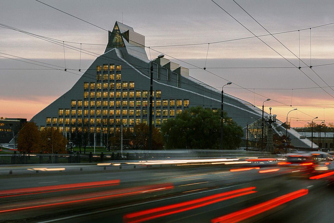
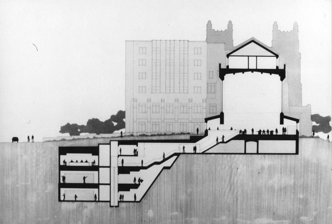
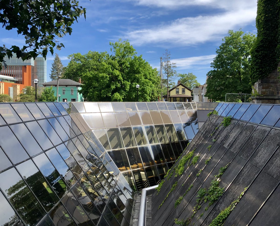
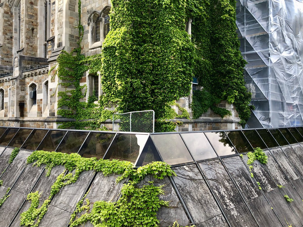
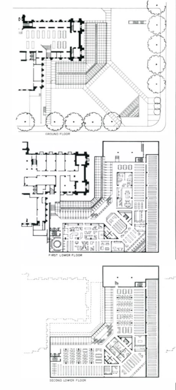
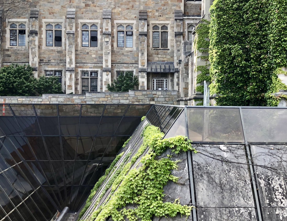


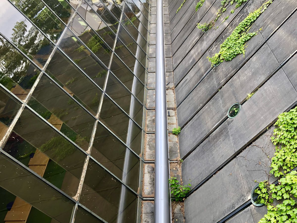
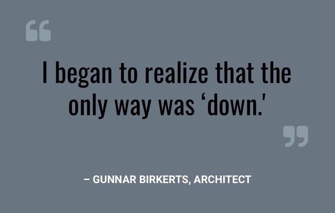
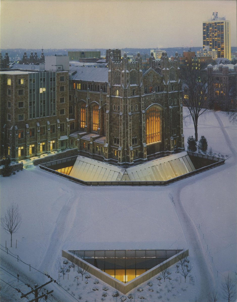
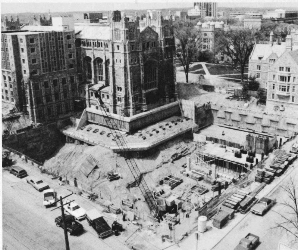

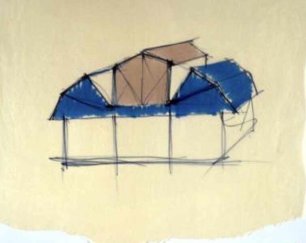
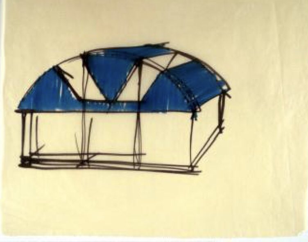
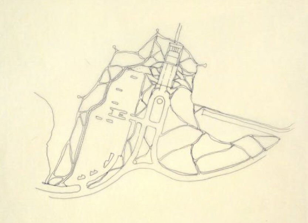
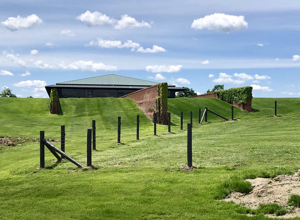
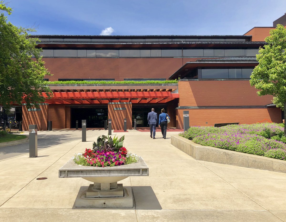
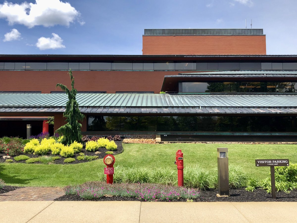
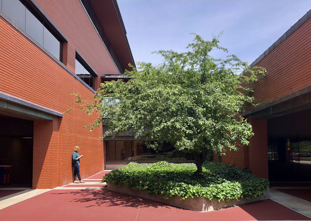
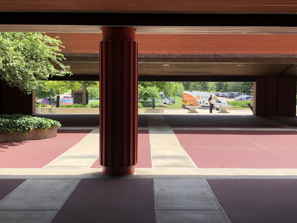
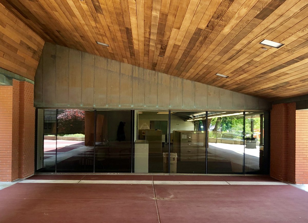
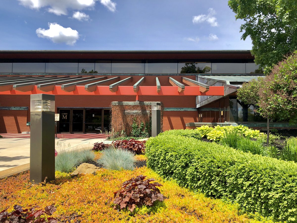
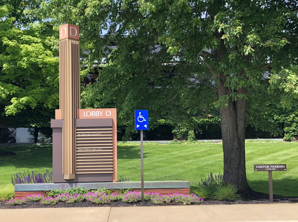
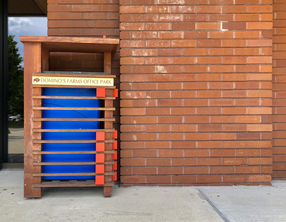
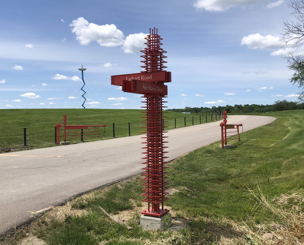
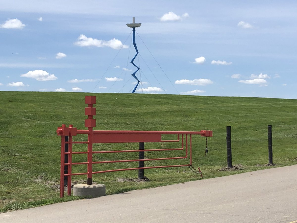
![I’ll leave you with this fluffy guy in front of the Domino’s Cellular Tower (1987) [END] I’ll leave you with this fluffy guy in front of the Domino’s Cellular Tower (1987) [END]](https://pbs.twimg.com/media/D99HyQXWwAA4FUj.jpg)
![I’ll leave you with this fluffy guy in front of the Domino’s Cellular Tower (1987) [END] I’ll leave you with this fluffy guy in front of the Domino’s Cellular Tower (1987) [END]](https://pbs.twimg.com/media/D99HyQXWwAEA0vM.jpg)


