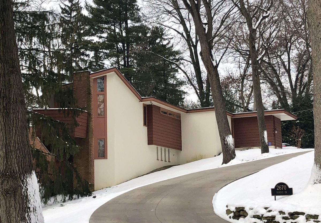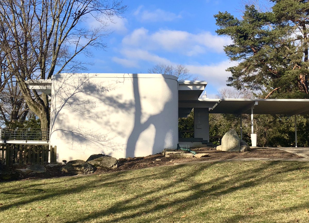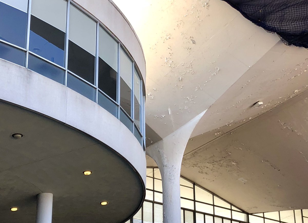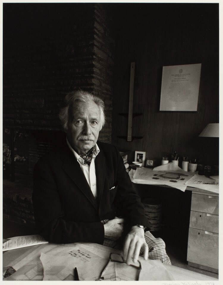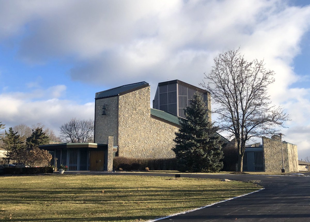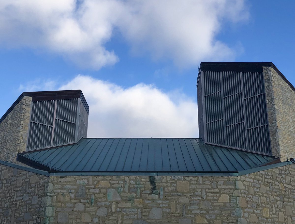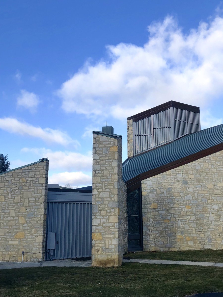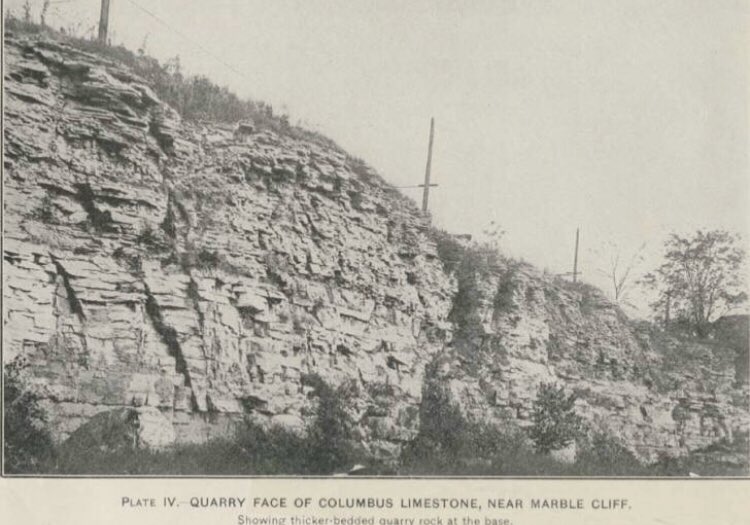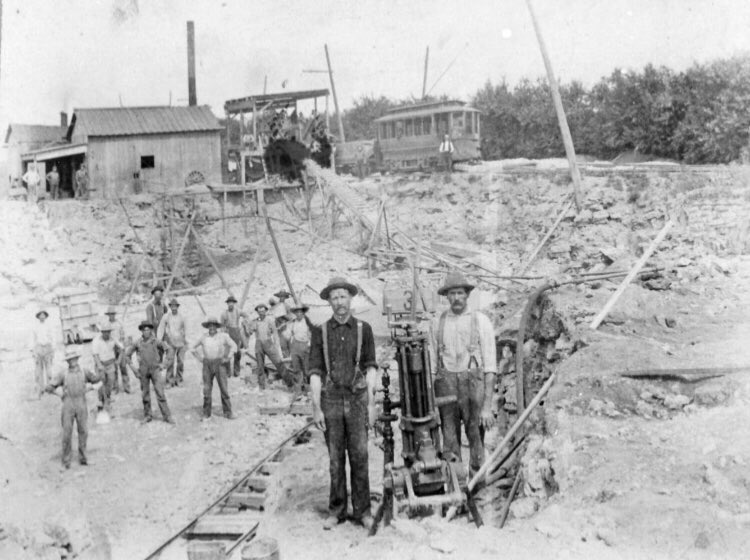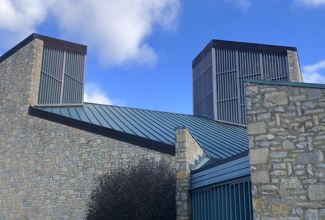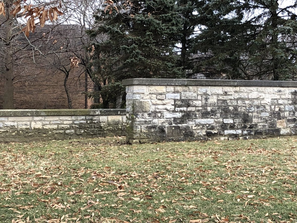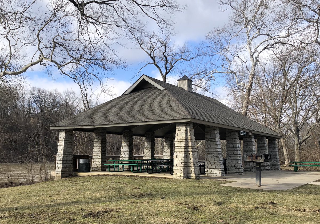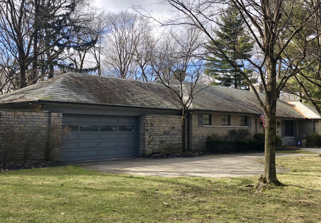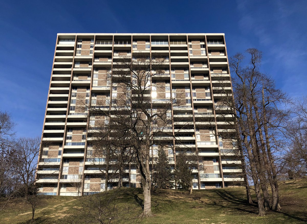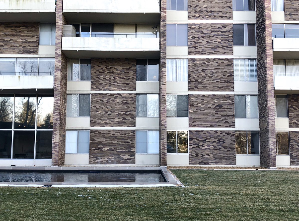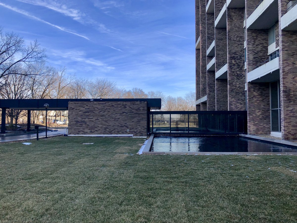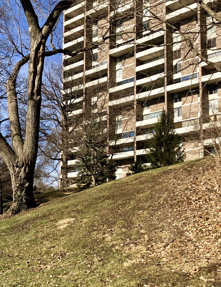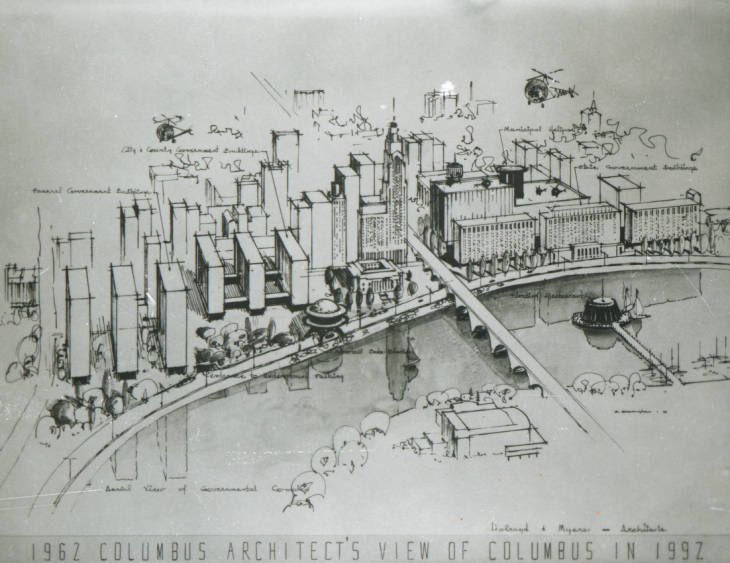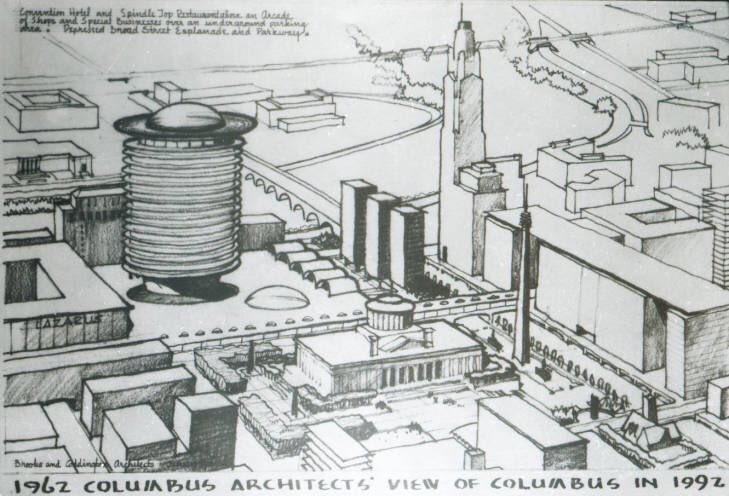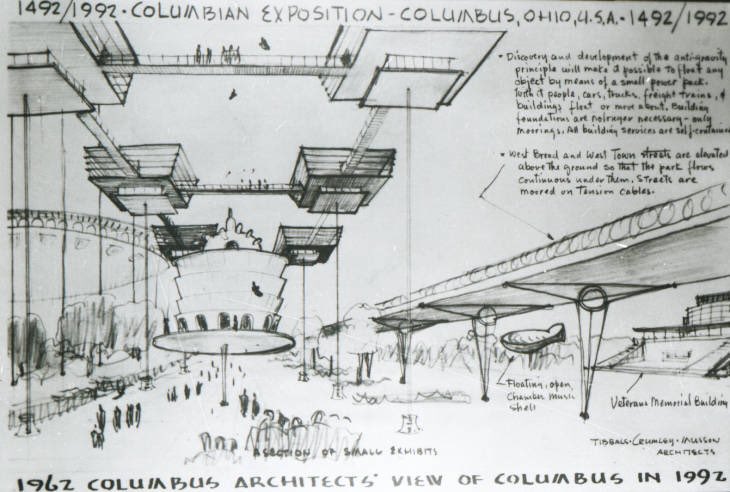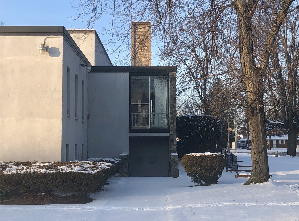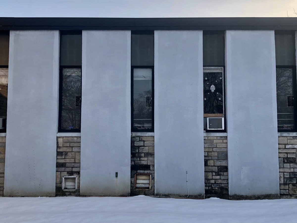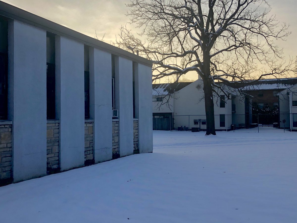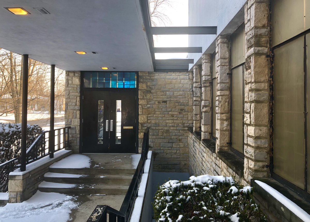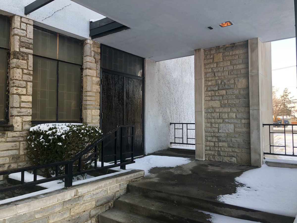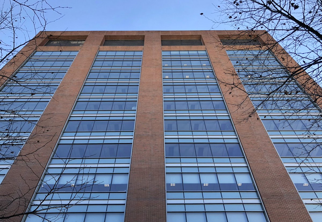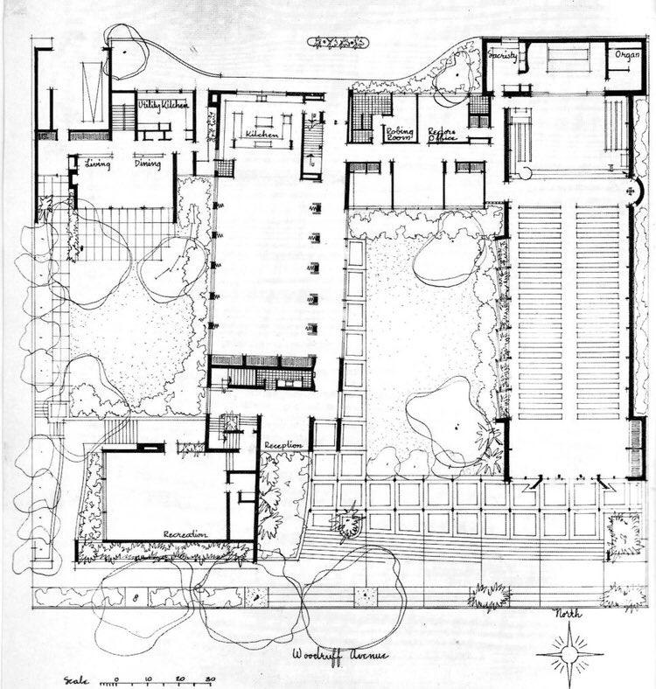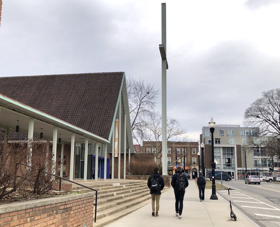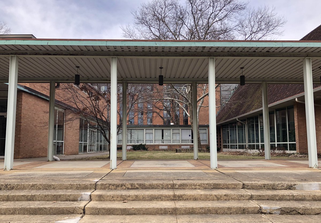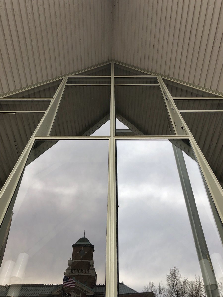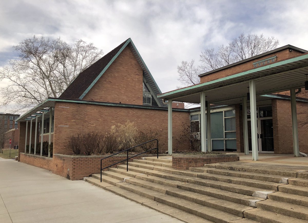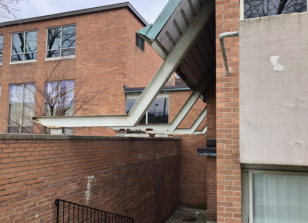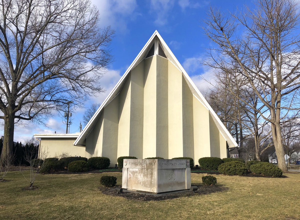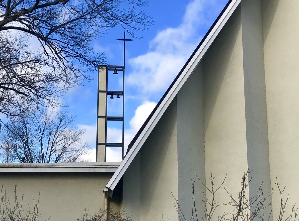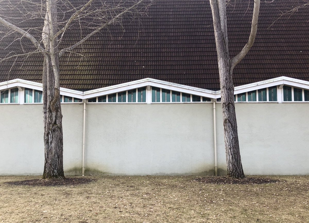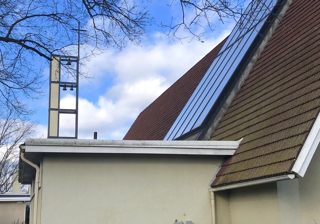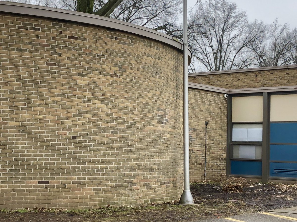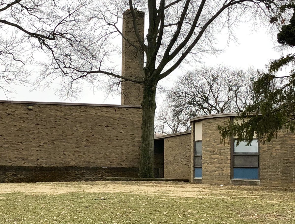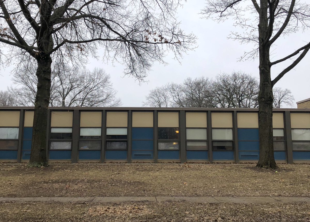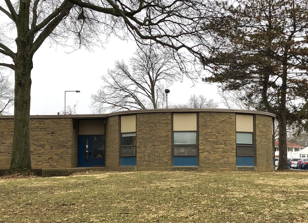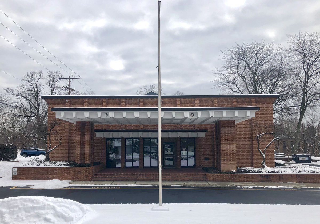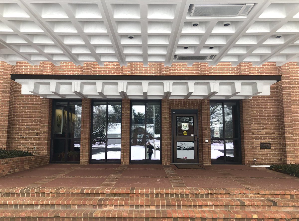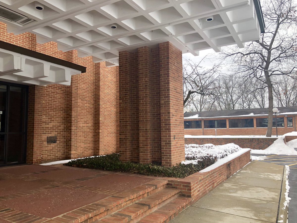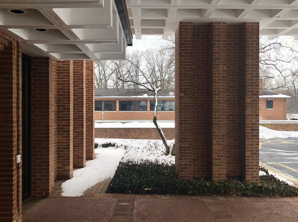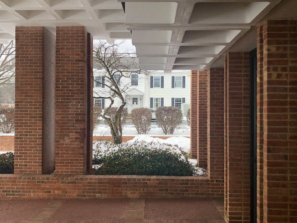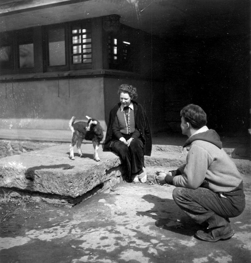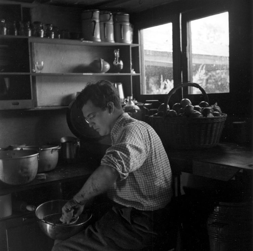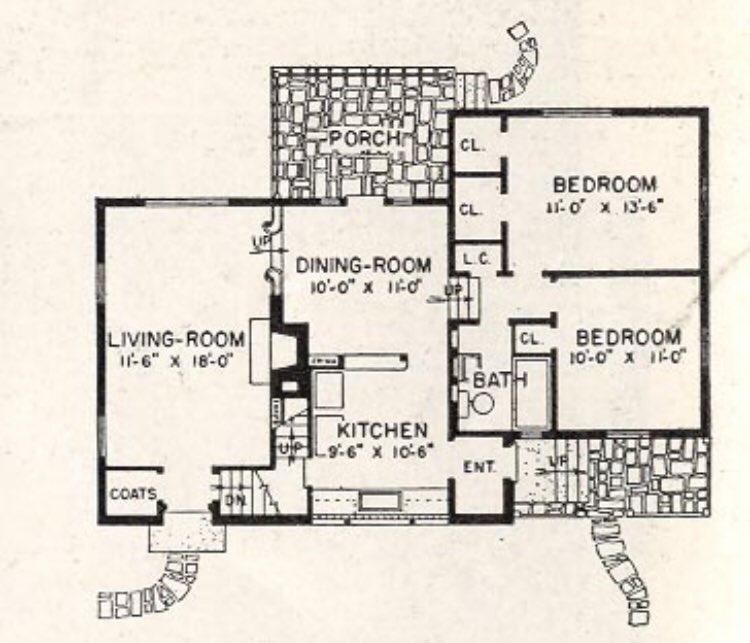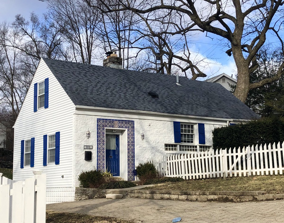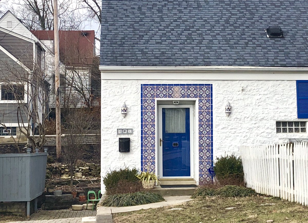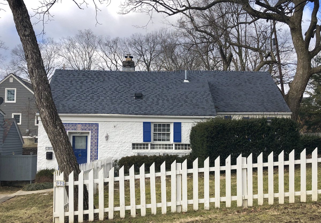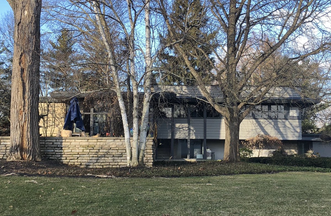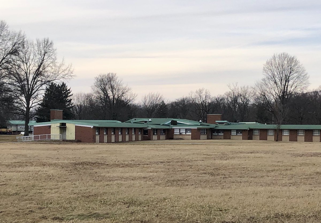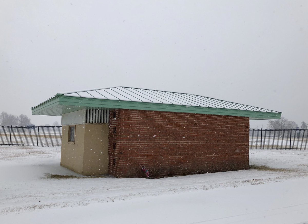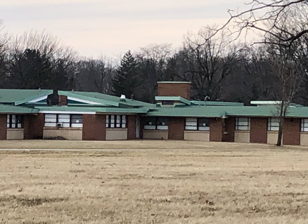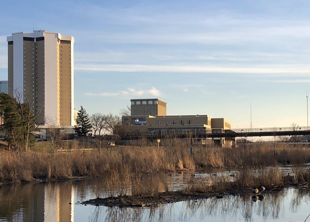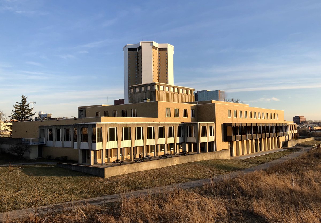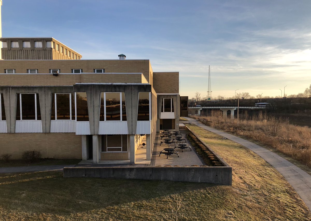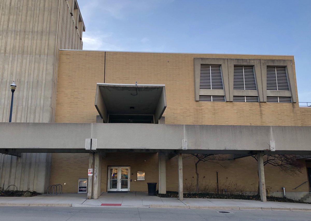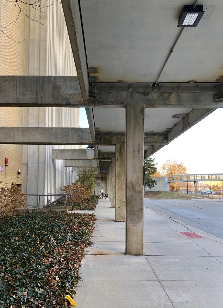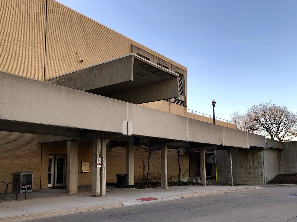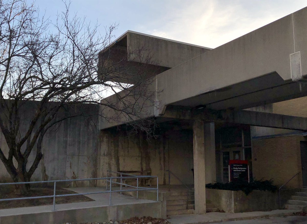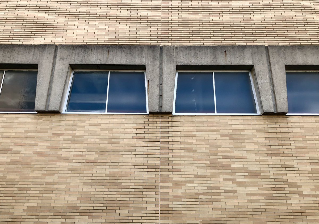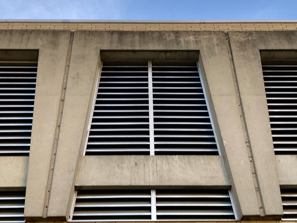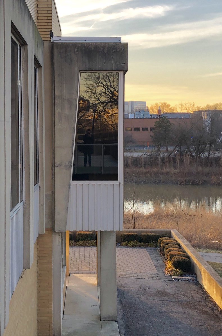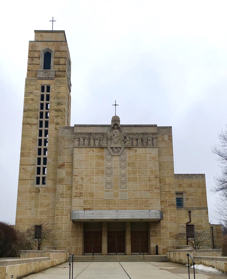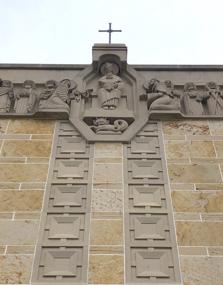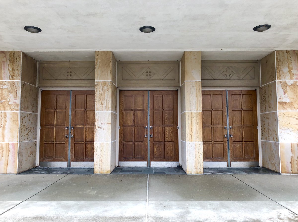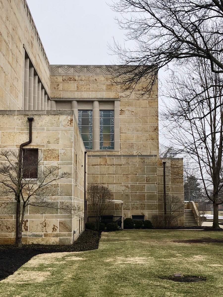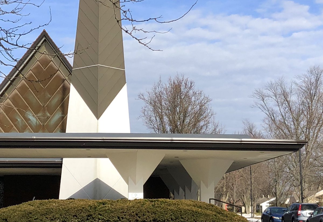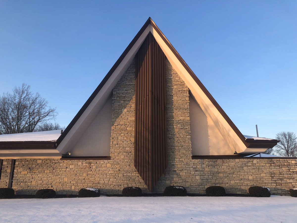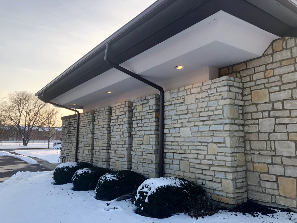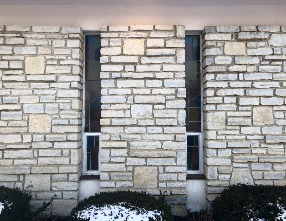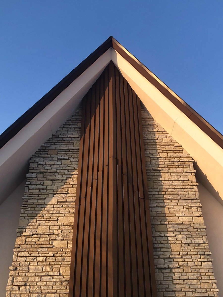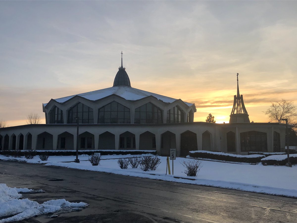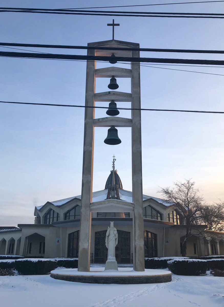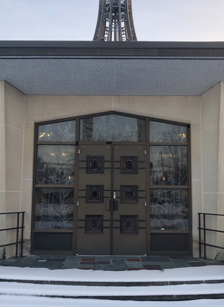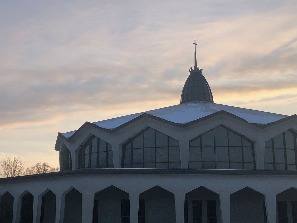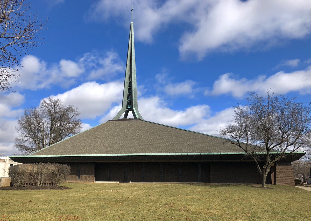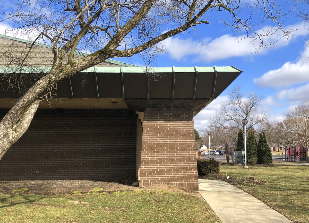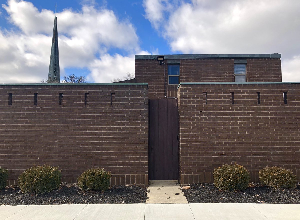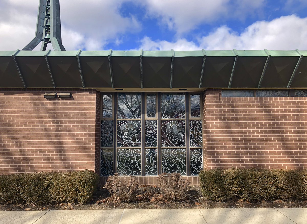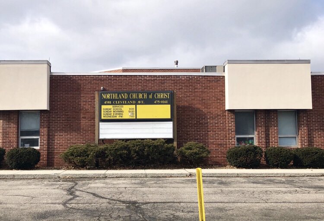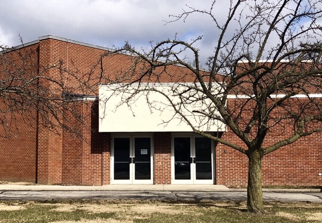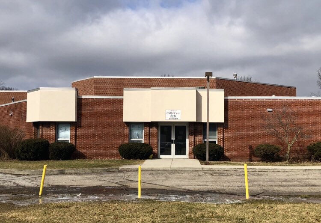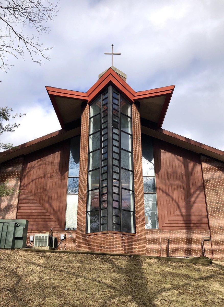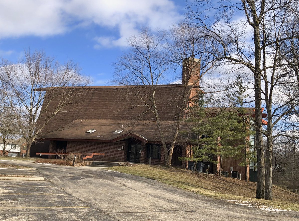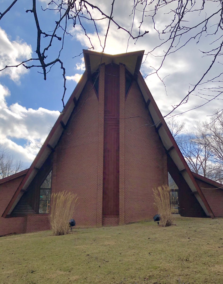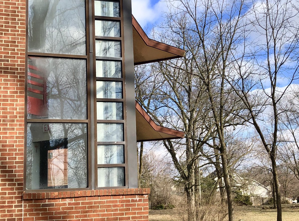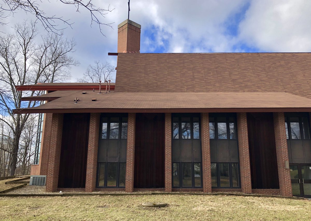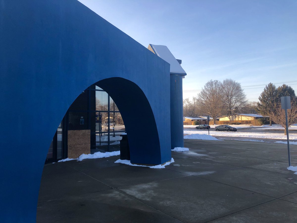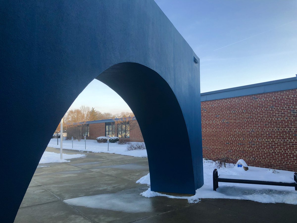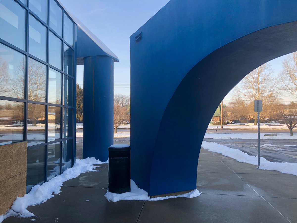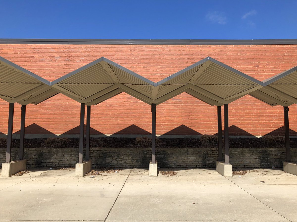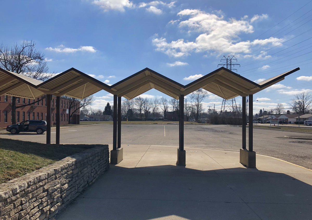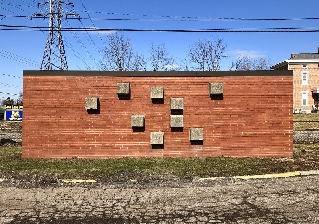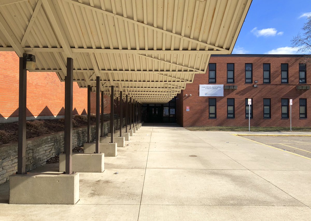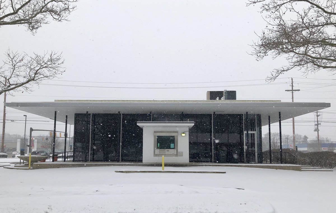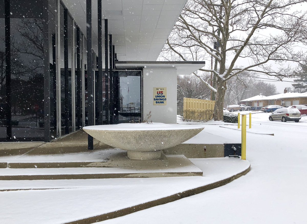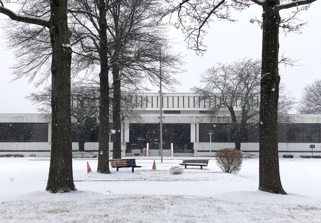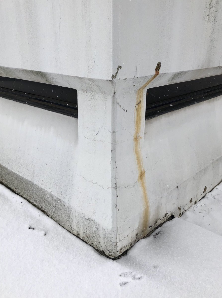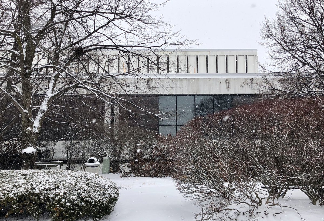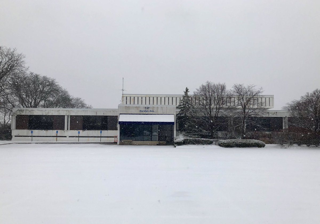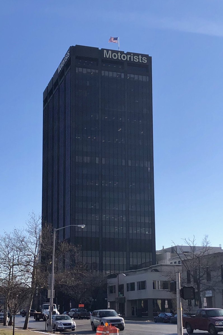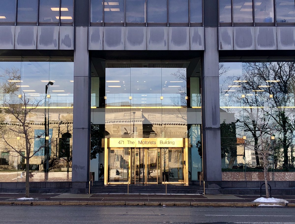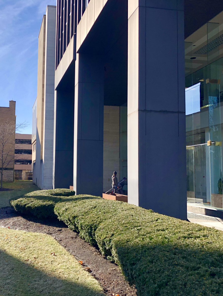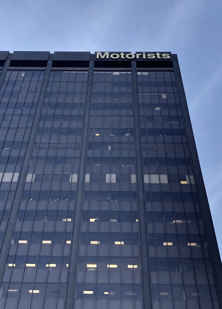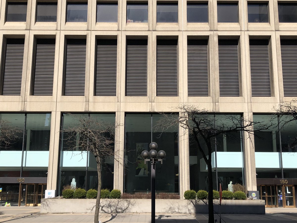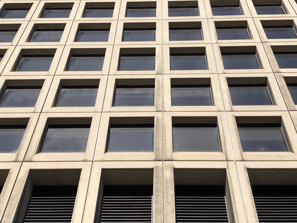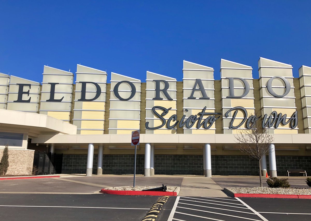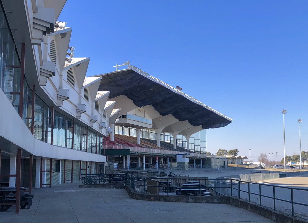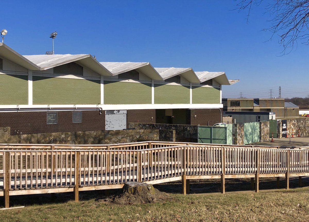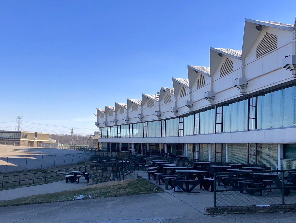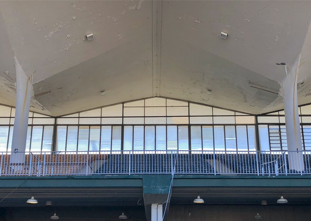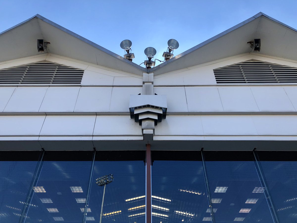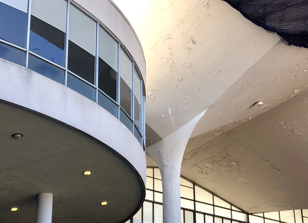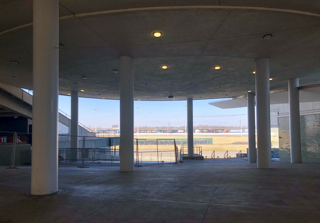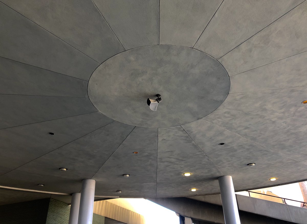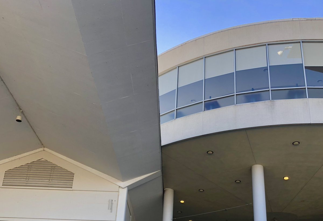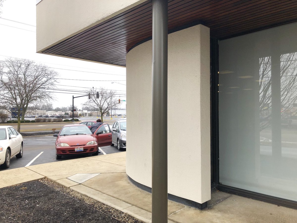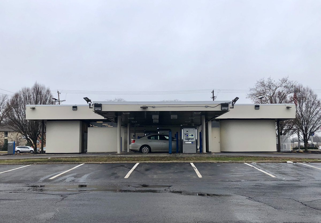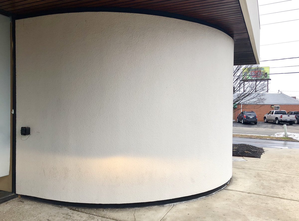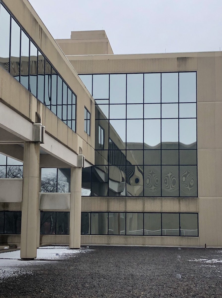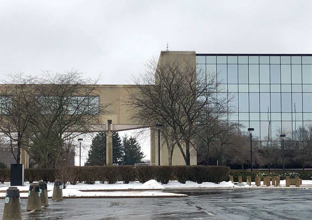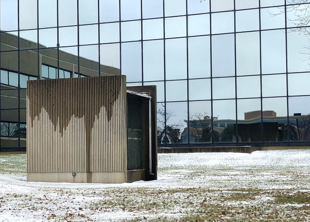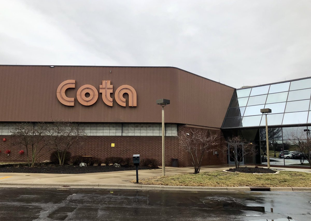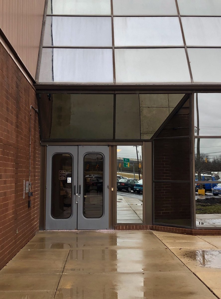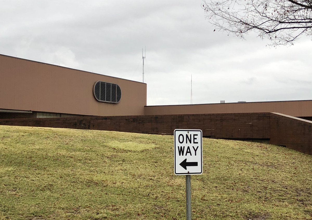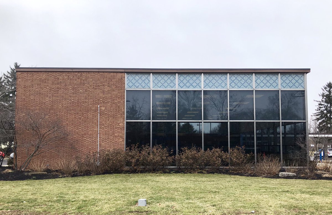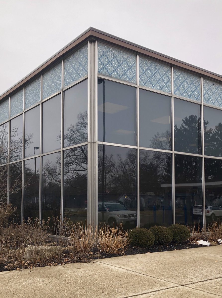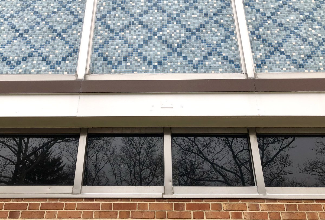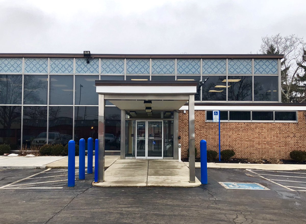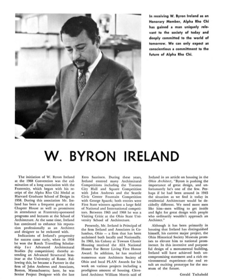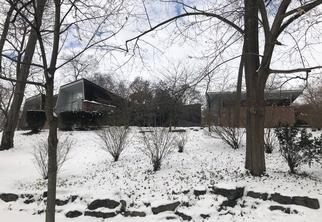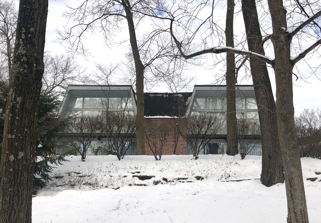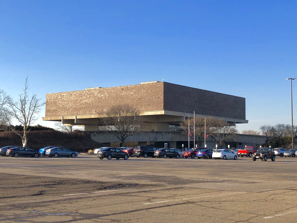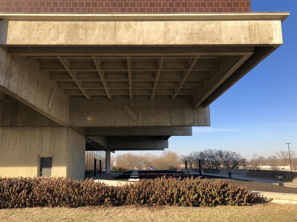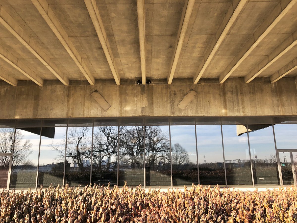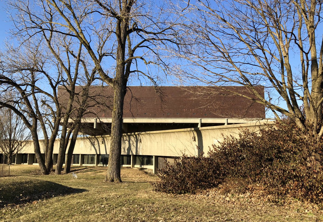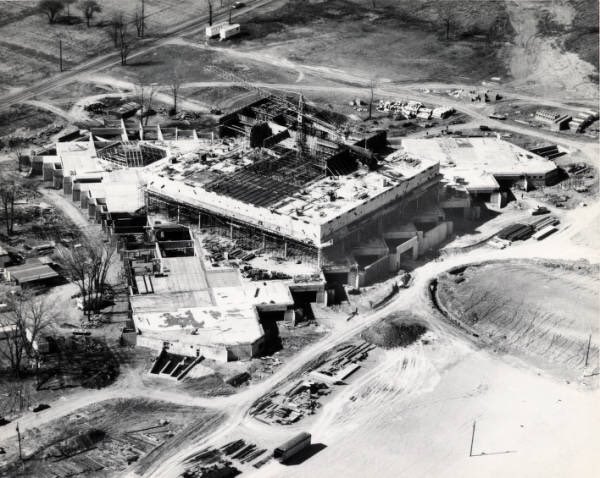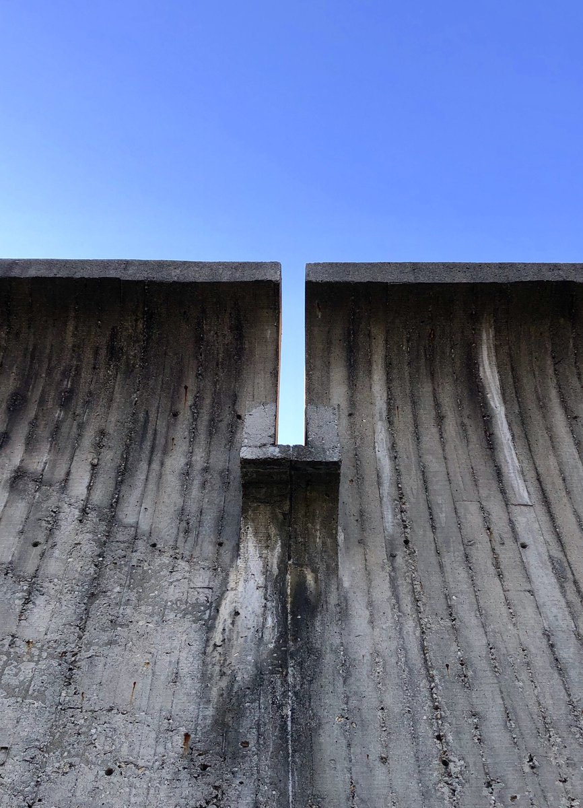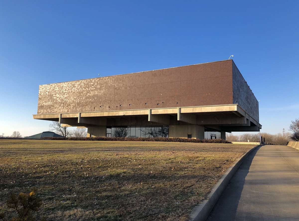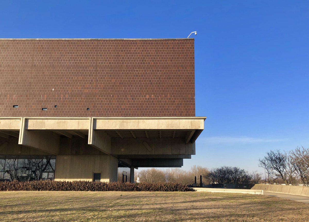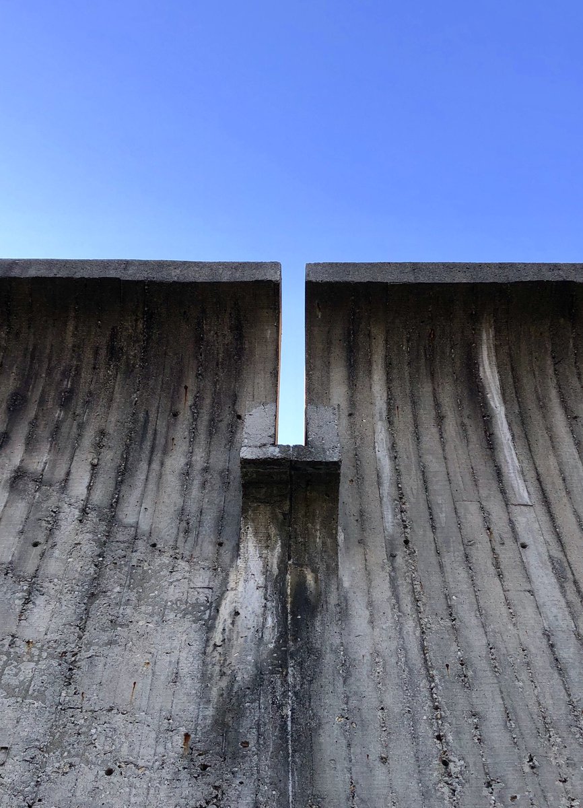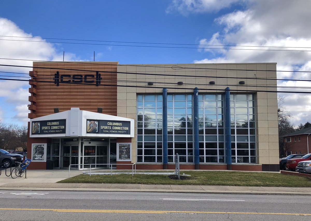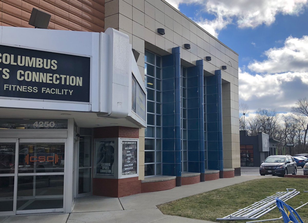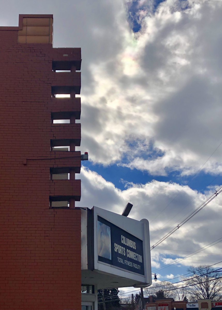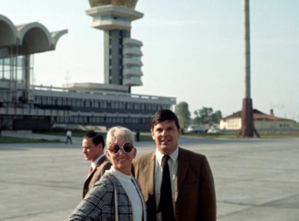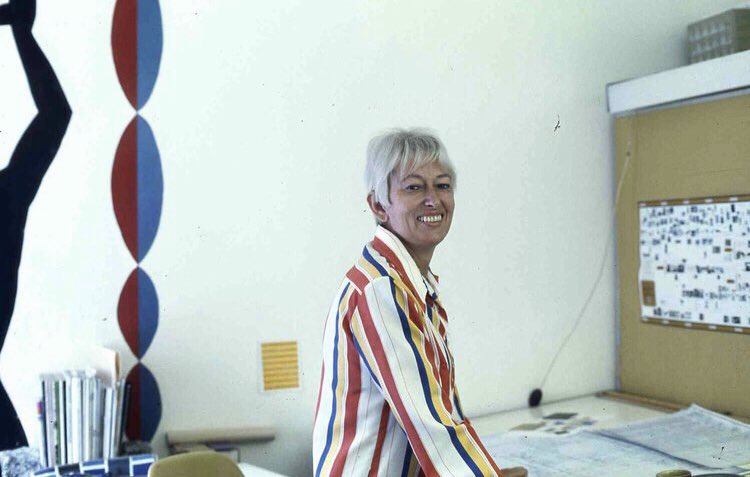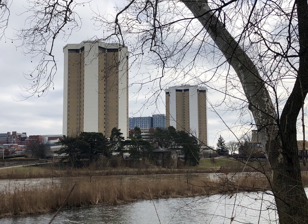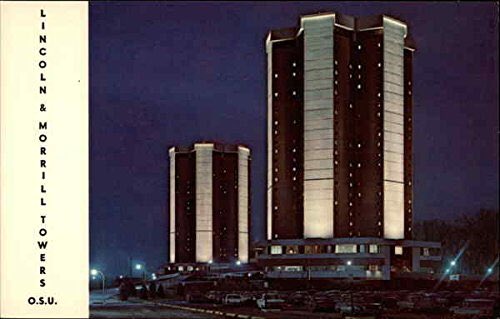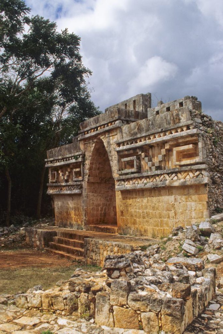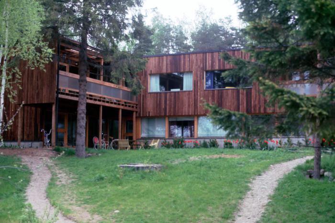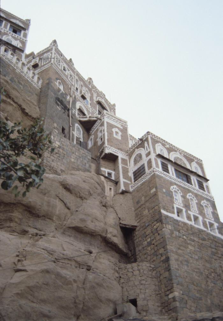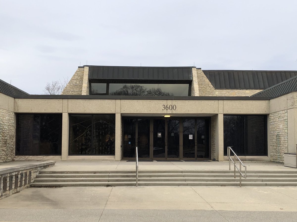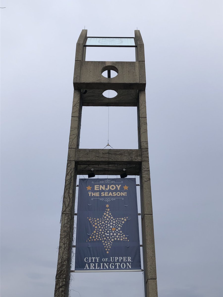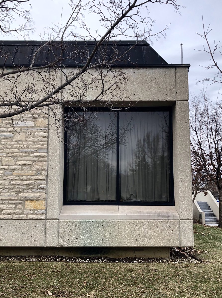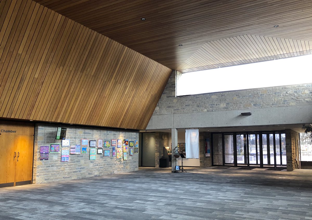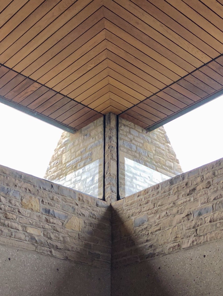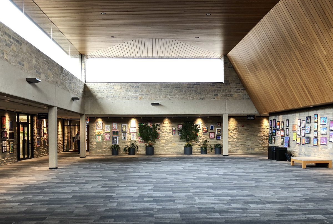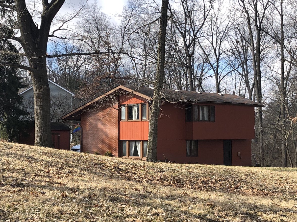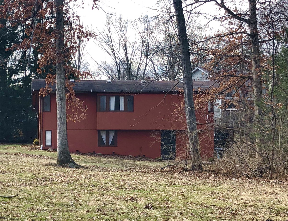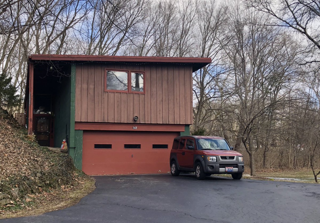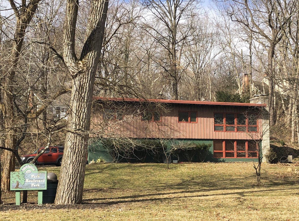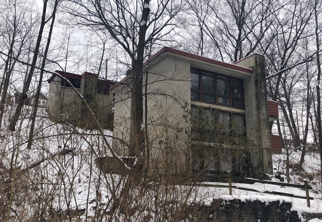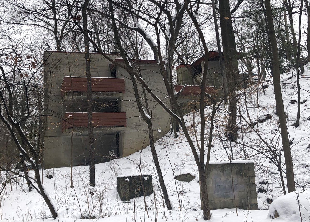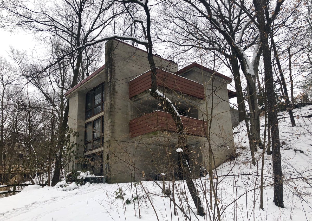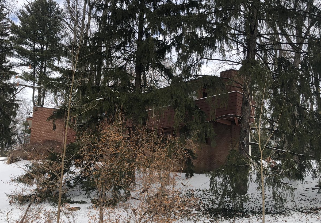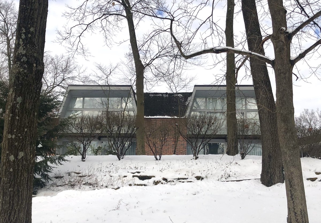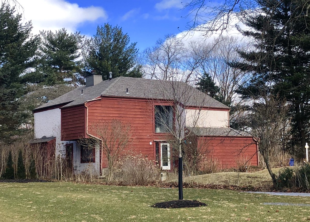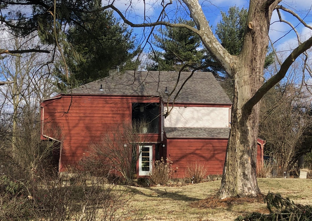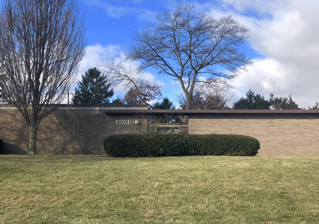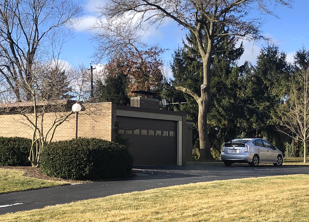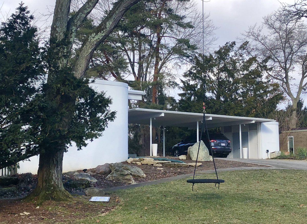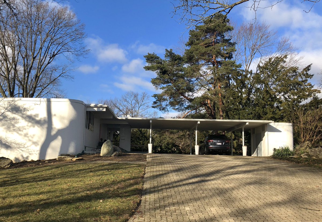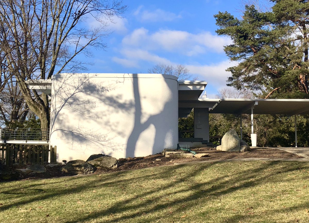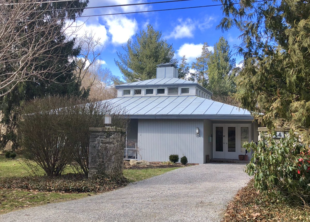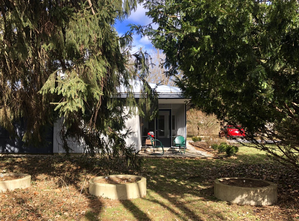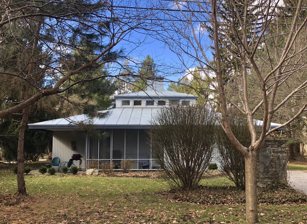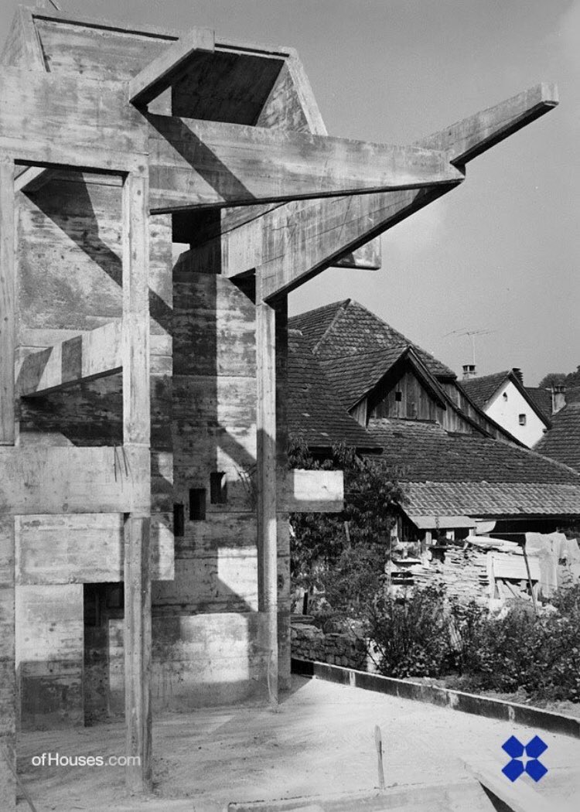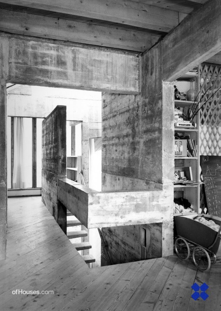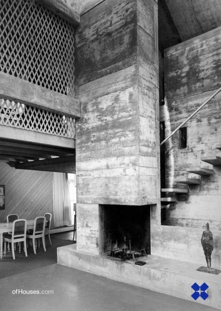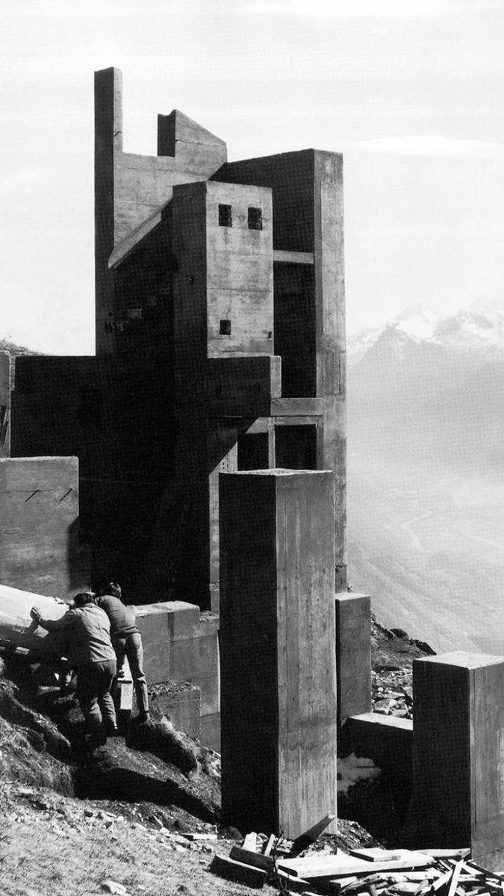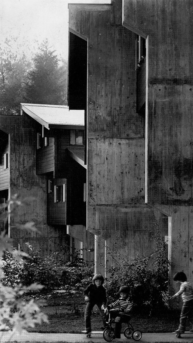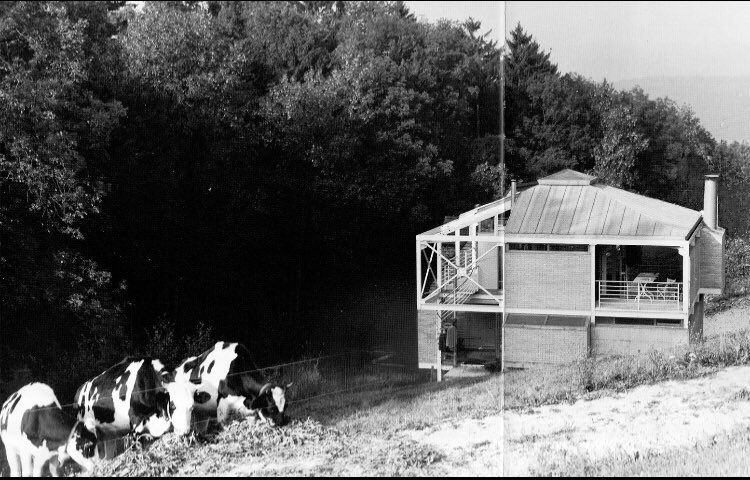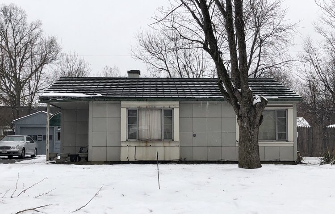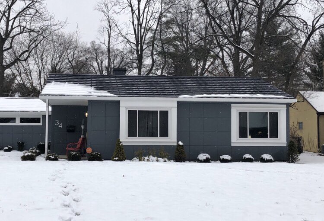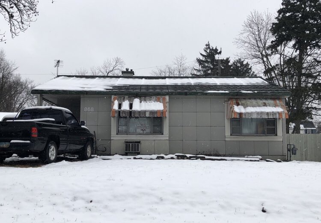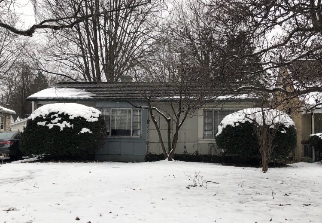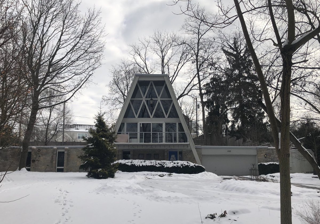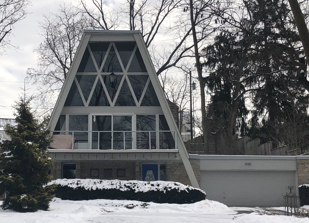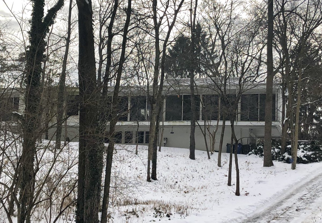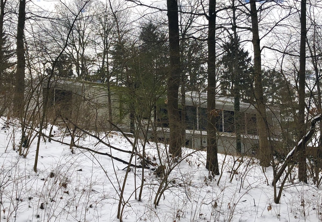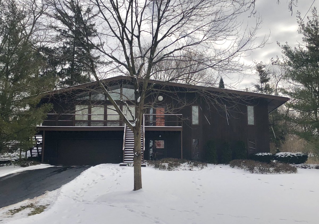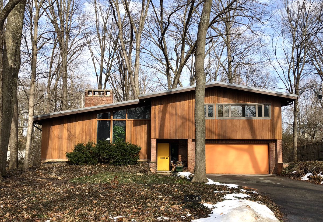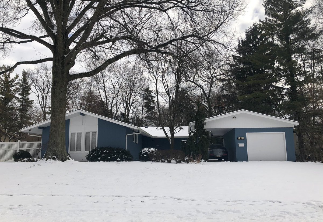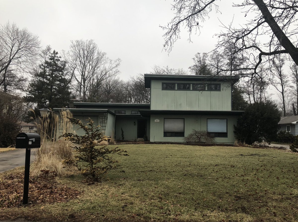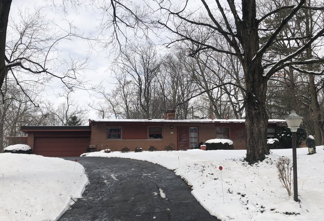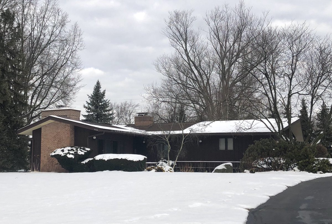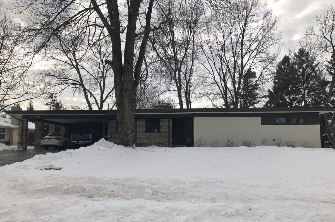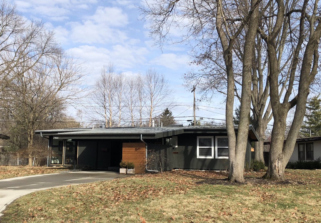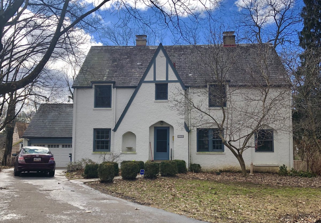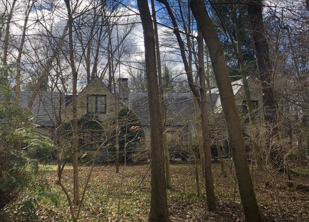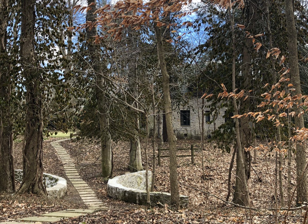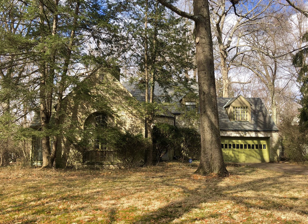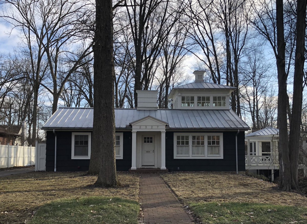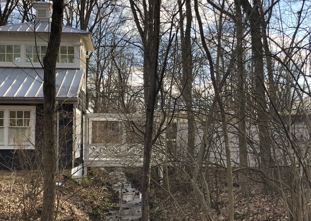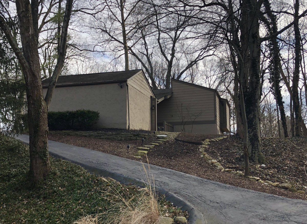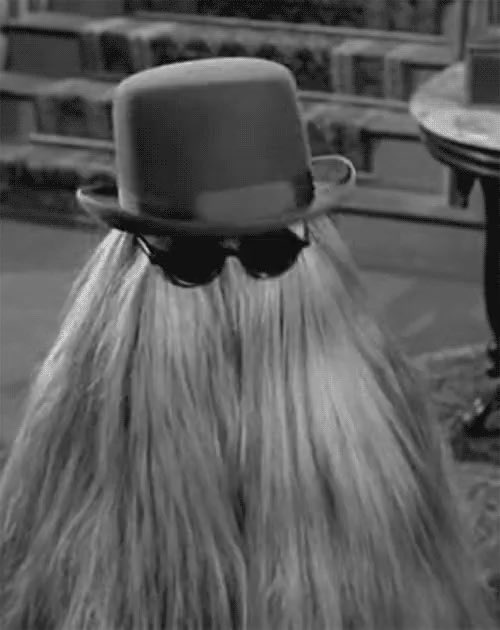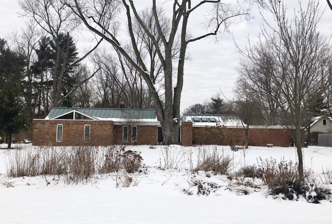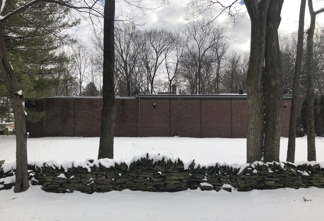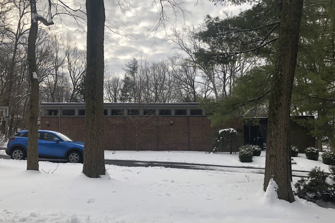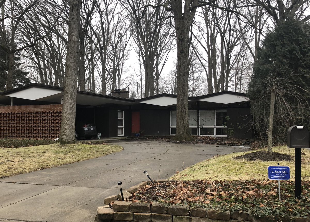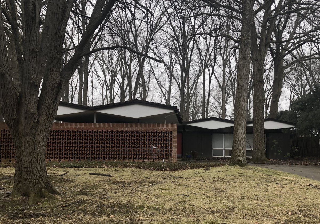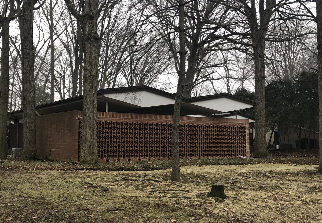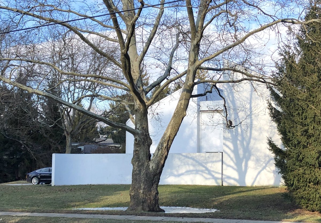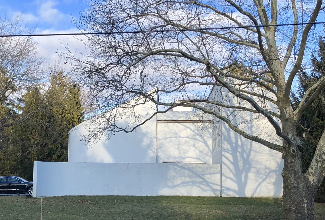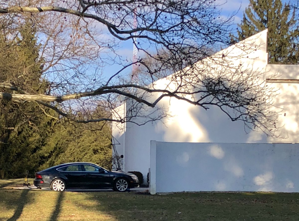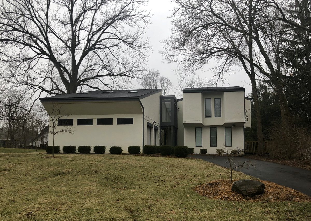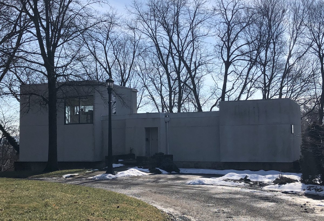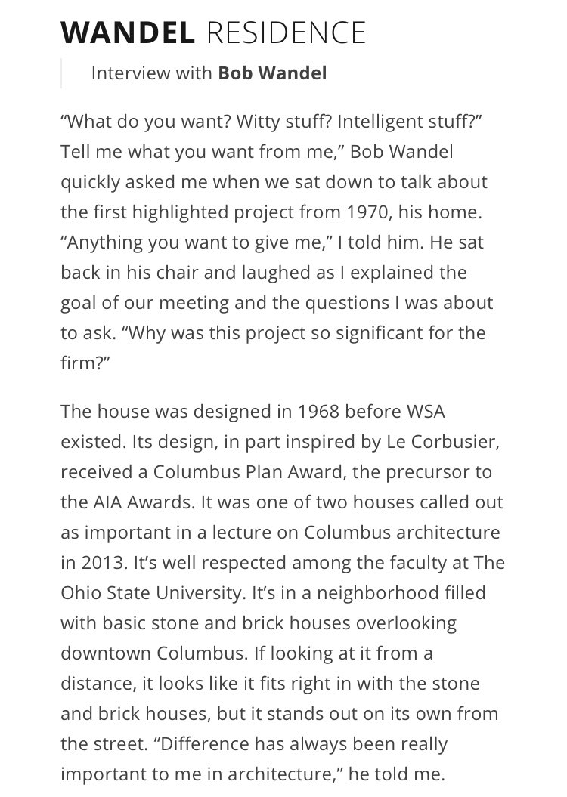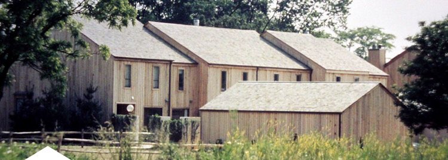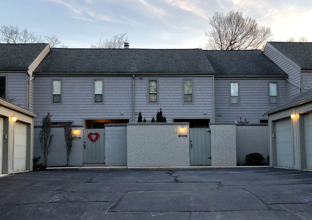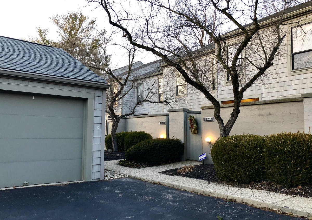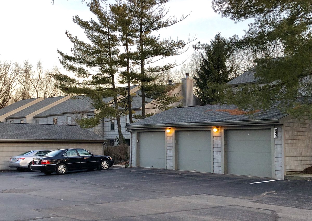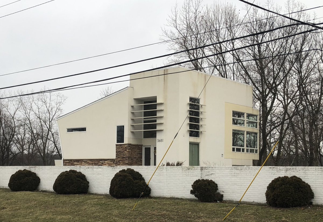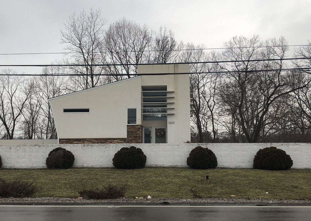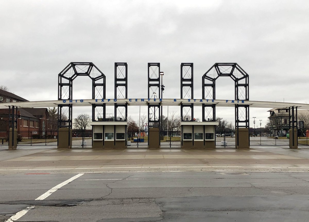Time for another stop on the Midwest Modern tour: this time we’re looking at the modern architecture of Columbus, Ohio—houses, schools, churches, banks, and even a cool Space Age horse racing track!
I put a little more research into this thread so I’m gonna organize the thread by architect/firm and look at their projects chronologically...
We’ll start with St. Margaret of Cortona Church, designed by the legendary Portland architect Pietro Belluschi and built in 1969. Being one of Belluschi’s few projects in the Midwest, it never got much attention, but I’d put it up there among his best work
The church is built of limestone from the nearby Marble Cliff Quarry, drawing a link to the Italian building tradition of quarry workers collecting the stone for their parish church.
Columbus sits on a thick layer of limestone, and limestone quarries have played an important role in the city’s history, making it a ubiquitous material throughout the region—walls, pavilions, houses, a statue of...Andrew Jackson maybe? Anyone have a better guess?
Summit Chase Condominiums in Grandview Heights. Built in 1966 and designed by Cincinnati architect E.A. Glendening.
In 1962, for the sesquicentennial of the city’s founding, @DispatchAlerts asked 3 local firms to submit a vision for the Columbus of the Future: Holroyd & Myers (first two), Brooks & Coddington, and Tibbals-Musson. So we’ll get into the local firms by looking at those three...
Holroyd & Myers was founded by James Holroyd and Robert Myers, who both served as president of the Columbus AIA, in 1957 and 1962 respectively. One of their earliest projects was Shady Lane Presbyterian Church in 1957.
The only other Holroyd & Myers project I saw was built almost two decades later: Grange Insurance Headquarters, built in 1974 in the Brewery District south of downtown Columbus. Some really cool brick detail on this one
Brooks & Coddington was founded by architects Theordore Brooks & Gilbert Coddington—their first building was St. Stephen’s Episcopal, an iconic glass-and-steel church built in 1954 on the edge of the Ohio State campus.
St. Stephen’s was even featured in an advertisement for Toledo glass manufacturer Libbey-Owens-Ford. “Its heart open to the world, hands folded in prayer, this lovely church abides in quiet confidence.”
A few years later, in 1957, Brooks & Coddington were asked to design another church, St. Mark’s Episcopal in Upper Arlington, an upper-middle class suburb in northwest Columbus.
They also designed numerous schools around Columbus and its suburbs—I think the best one is Scottwood Elementary, built in 1961.
Last building by Brooks & Coddington: the main offices of the Ohio High School Athletics Association (OHSAA) built in 1966.
My favorite part of the OHSAA building is the subtle asymmetry, like the different column design on each side of the entryway.
Tibbals-Musson was started in the late 1930’s by Todd Tibbals and Noverre Musson, two of the most important figures in bringing modernism to Columbus. Musson had studied under Wright at Taliesin with his wife Cornelia, where these old photos were taken (look at that lil’ goat!)
You can see the way their work evolved over the years from the two architects’ own houses: Tibbals built this cottage for his family in 1939 in Grandview Heights, inspired by the vernacular architecture of the Italian hill country.
In 1952, Musson built this house for his family in Upper Arlington. You can see more of the influence from Wright in this one.
Musson built his family a new home in Bexley in 1965. Here’s an article from @ColsUnderground with more background on the house and some photos of the interior and backyard (which has a dope concrete pizza oven): https://www.columbusunderground.com/at-home-an-architects-residence-in-bexley
In 1952, Tibbals and Musson were commissioned to design a new campus for the Ohio School for the Deaf, which was originally founded in 1829. Built along Morse Road in the Clintonville neighborhood, the new building welcomed its first students in the fall of 1953.
Last project from Tibbals and Musson is the Drake Performance & Events Center, built in 1971 on Ohio State’s west campus along the banks of the Olentangy River.
Still got some really interesting architects and firms to cover, and lots of great houses, but I’ll end for tonight with a few midcentury churches. This is St. Catharine’s Parish, designed by Edward Ramsey in 1961. About 30 years late, but some nice Art Deco detail.
Covenant Presbyterian Church in Upper Arlington, built in 1954. It has some similarities to the Brooks & Coddington churches but I couldn’t confirm if it was designed by them.
Cristo Rey/Christ the King Catholic Church, a bilingual English and Spanish church, architect/ year unknown
Our Lady of Peace Catholic Church was built in Clintonville in 1966, designed by Columbus architect Ernest E. Gaal.
A year later Gaal designed the Northland Church of Christ in Minerva Park, a small enclave in northeast Columbus.
Last one for tonight, my personal favorite of the churches I saw: Christ the Redeemer Moravian Church, built on a hillside in the northwest suburb of Dublin, Ohio in 1978.
A couple of fun school buildings in Columbus: first is Crestwood Elementary School on the Far East side.
Brubaker/Brandt, Inc. was founded in the 1950’s by architects Leland Brubaker (pictured) and Kent Brandt, becoming one of the leading firms in Comumbus. They were also the most strictly modernist of the Columbus firms, which you can see in their 1965 Union Savings Bank.
In 1970, Brubaker/Brandt designed this training facility for city employees. Not ideal to try and take pictures of a white building while it’s snowing...
The firm worked as a consultant for high-profile downtown projects by firms such as SOM and Harrison & Abramovitz, but they also designed a few towers of their own: the Motorists Building, on the edge of downtown, was designed by Brubaker/Brandt and completed in 1971.
The last building by Brubaker/Brandt is 1973’s Continental Center, a Brutalist tower in the heart of downtown Columbus—my favorite detail on this one are the cantilevered boxes that project out towards the sidewalk at street level.
Kellam & Foley was founded in 1953 by William Kellam and James Foley, who operated out of an old house on 1st Avenue. In 1959 they received the commission for Scioto Downs, a new race track and casino that would be built south of the city.
More detail of the press box and the incredible concrete roof structure, which has seen better days. The racetrack was nominated for the 1959 Outstanding Civil Engineering Achievement but came in 2nd behind the St. Lawrence Seaway, which was opened the same year.
In 1972 the firm designed this brutalist corporate office park in Dublin, OH. Looks like a film set from a movie about a secretive and nefarious corporation thats doing human experiments or something
Last project by Kellam & Foley is the Central Ohio Transit Authority maintenance facility, built in 1980
Another former City National Bank—this one was built in 1959 and designed by the local firm Tully & Hobbs
W. Byron Ireland was another major figure of Columbus modernism—he started his own firm here after working with Eero Saarinen in Detroit. This is the house he built for himself in Upper Arlington in 1962:
Byron Ireland’s most well known project is the monumental brutalist structure he designed for the Ohio History Connection ( @OhioHistory), which was built from 1965-1970 on the Ohio State Fairgrounds.
The building was featured on the July ‘71 cover of Architectural Record, which hailed the building as “no doubt the most architecturally significant public structure built in Ohio since the State Capitol.”
The floating library mass is clad in Ohio grain silo tile, while the mounded site references the Native American earthworks found throughout the state.
Last building by Byron Ireland is the former Camelot Theater, built in 1972. Great theater building with some interesting early postmodern details.
Lincoln & Morrill Towers at OSU, built in 1965, were designed by Columbus native John Schooley Jr—pictured here with his wife Barbara, who was also the firm’s interior designer.
The couple traveled extensively and made connections with architects around the world, described as “a loyal band of lifelong friends.” Photos of their travels, from Mexico to Finland to Yemen, archived here: https://knowltondl.osu.edu/index.php/Detail/entities/5914
Schooley designed this fantastic stone-and-concrete building as the new Upper Arlington Municipal Hall, built in 1971.
The Municipal Hall has a beautiful interior as well, bringing together the concrete, glass, and limestone with the wood ceiling
Time to finish the tour of Columbus with a round up of modern houses! I’ve been collecting these for a while and there’s some serious gems here
I'll start with a few houses by the architect Theo van Fossen. If you're a new follower or you just missed it, I already did a thread about a neighborhood he designed in Worthington, OH called Rush Creek Village: https://twitter.com/JoshLipnik/status/1089317960177594368
Van Fossen designed a few more houses in other areas of Worthington, such as these two modest homes built in 1955 and 1958
This 1962 house is my favorite of the Van Fossen houses in Worthington—the color palette here is a big mood, as the kids say. Like an indie version of Christmas colors.
Van Fossen concrete block fortress, circa 1965. This house is along Walhalla Drive, a one way street that winds through a ravine below the surrounding street grid. Apparently the street is also extremely haunted: http://www.weirdus.com/states/ohio/road_less_traveled/walhalla/index.php
The last confirmed Van Fossen house I saw is this 1966 masterpiece in Upper Arlington, which is actually next door to Byron Ireland’s house we saw earlier.
House in East Beechwold that I suspect might also be a Van Fossen but not 100% sure. Either way I really love this house...it plays with and skews the traditional house form in a really interesting way.
Pierre Zöelly (1923-2003) was a Swiss architect who spent most of his career working in his native Zürich. However, his early career was spent in Columbus, where he taught at Ohio State and designed at least 4 houses. This one in Worthington was built in 1959:
Pierre Zöelly in Upper Arlington, 1963. I think it’s useful to look at Zöelly and Van Fossen back-to-back to get a sense of the competing influences of Wrightian organic modernism and the more minimalist European variety that were playing out in the Midwest during this era.
The last Zöelly house in Columbus was built in 1963 in the Old Beechwold Historic District. Caught some deer having lunch in the backyard
A year later he moved back home to Switzerland, and that’s when things started getting pretty wild—this is the 1964 House for Sculptor Peter Hächler, in Lenzburg, Switzerland (photos via @OfHouses)
A few more images of Zöelly’s various projects in Switzerland, courtesy of the blog Paradise Backyard.
Lustron was a manufacturer of prefabricated houses made of enameled steel that operated from 1948-1950, producing roughly 2,500 houses from its Columbus factory. While the houses were shipped all over the US, they’re mainly concentrated in the Midwest, and especially in Ohio.
This is trying to look like a Van Fossen house but the window details give away the game...I will not be fooled
A few older houses in Old Beechwold Historic District. If you’re ever in Columbus, it’s definitely worth taking a walk through this neighborhood!
This 1974 home in suburban Hilliard, OH sits on a beautiful property, the backyard looking over a wooded ravine
Here’s the house of architect and professor Bob Wandel, built in 1970 in Grandview Heights, overlooking downtown Columbus. Later in this interview, Wandel proudly recalls his new neighbor wondering aloud, “How could such nice people build a house like that?”
He also designed a housing complex called Walden Ravine, built in 1974 on the west bank of the Olentangy River. The buildings have unfortunately been significantly altered from the original design (1st image).
Ending with one house that’s much more recent, this house was designed by the firm Moody-Nolan and built in 2008 on the northeast side

 Read on Twitter
Read on Twitter
